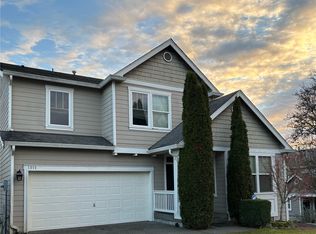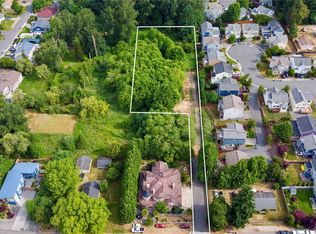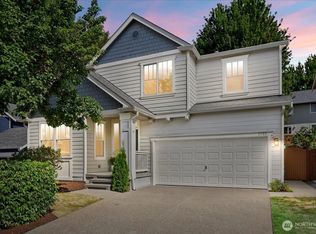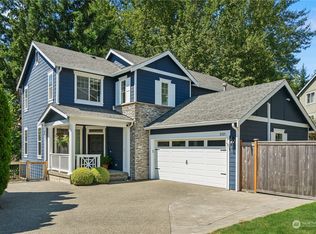Sold
Listed by:
Michelle Charlton,
Neighborhood Experts Real Est.
Bought with: Kelly Right RE of Seattle LLC
$995,000
2017 Kennewick Place NE, Renton, WA 98056
3beds
1,988sqft
Single Family Residence
Built in 2005
6,176.81 Square Feet Lot
$990,800 Zestimate®
$501/sqft
$3,862 Estimated rent
Home value
$990,800
$912,000 - $1.08M
$3,862/mo
Zestimate® history
Loading...
Owner options
Explore your selling options
What's special
Welcome to this meticulously maintained and updated, single-owner home in the sought-after Westchester by CamWest community in Upper Kennydale. The open floorplan features a gourmet kitchen, gas cooking, and refinished hardwood floors. Relax by the gas fireplace or retreat to the primary suite with his and hers walk-in closets and a soaking tub. Step outside to an entertainer’s dream—an expansive Trex deck overlooking a greenbelt, a fully fenced yard, professional landscaping, and a custom-built storage shed. Stay comfortable year-round with central A/C. Pre-inspected and move-in ready, just 7 minutes from shopping and dining at The Landing, water activities and trails at Gene Coulon Park on Lake Washington, and 15 minutes to SeaTac!
Zillow last checked: 8 hours ago
Listing updated: June 15, 2025 at 04:02am
Listed by:
Michelle Charlton,
Neighborhood Experts Real Est.
Bought with:
Yuqiu Du, 22023271
Kelly Right RE of Seattle LLC
Source: NWMLS,MLS#: 2344713
Facts & features
Interior
Bedrooms & bathrooms
- Bedrooms: 3
- Bathrooms: 3
- Full bathrooms: 2
- 1/2 bathrooms: 1
- Main level bathrooms: 1
Other
- Level: Main
Dining room
- Level: Main
Entry hall
- Level: Main
Kitchen with eating space
- Level: Main
Living room
- Level: Main
Heating
- Fireplace, Forced Air, Natural Gas
Cooling
- Central Air, Forced Air
Appliances
- Included: Dishwasher(s), Dryer(s), Microwave(s), Refrigerator(s), Stove(s)/Range(s), Washer(s), Water Heater: Natural Gas, Water Heater Location: Garage
Features
- Bath Off Primary, Ceiling Fan(s), Dining Room, High Tech Cabling, Loft
- Flooring: Ceramic Tile, Hardwood, Carpet
- Basement: None
- Number of fireplaces: 1
- Fireplace features: Gas, Main Level: 1, Fireplace
Interior area
- Total structure area: 1,988
- Total interior livable area: 1,988 sqft
Property
Parking
- Total spaces: 2
- Parking features: Driveway, Attached Garage, Off Street, RV Parking
- Attached garage spaces: 2
Features
- Levels: Two
- Stories: 2
- Entry location: Main
- Patio & porch: Bath Off Primary, Ceiling Fan(s), Ceramic Tile, Dining Room, Fireplace, High Tech Cabling, Loft, Security System, Water Heater
- Has view: Yes
- View description: Territorial
Lot
- Size: 6,176 sqft
- Features: Adjacent to Public Land, Dead End Street, Open Lot, Paved, Cable TV, Deck, Fenced-Fully, Gas Available, High Speed Internet, Outbuildings, RV Parking, Sprinkler System
- Topography: Partial Slope
Details
- Parcel number: 9290860020
- Zoning: R8
- Zoning description: Jurisdiction: City
- Special conditions: Standard
Construction
Type & style
- Home type: SingleFamily
- Architectural style: Traditional
- Property subtype: Single Family Residence
Materials
- Cement/Concrete, Cement Planked, Stone, Wood Siding, Cement Plank
- Foundation: Poured Concrete
- Roof: Composition
Condition
- Year built: 2005
Details
- Builder name: Camwest
Utilities & green energy
- Sewer: Sewer Connected
- Water: Public
Community & neighborhood
Security
- Security features: Security System
Community
- Community features: CCRs
Location
- Region: Renton
- Subdivision: Kennydale
HOA & financial
HOA
- HOA fee: $600 annually
- Association phone: 800-537-9619
Other
Other facts
- Listing terms: Cash Out,Conventional,FHA,VA Loan
- Cumulative days on market: 4 days
Price history
| Date | Event | Price |
|---|---|---|
| 5/15/2025 | Sold | $995,000$501/sqft |
Source: | ||
| 3/18/2025 | Pending sale | $995,000$501/sqft |
Source: | ||
| 3/15/2025 | Listed for sale | $995,000+116.3%$501/sqft |
Source: | ||
| 12/21/2005 | Sold | $459,950$231/sqft |
Source: | ||
Public tax history
| Year | Property taxes | Tax assessment |
|---|---|---|
| 2024 | $8,979 +9% | $880,000 +14.4% |
| 2023 | $8,238 -2.8% | $769,000 -13.5% |
| 2022 | $8,475 +23.4% | $889,000 +43.9% |
Find assessor info on the county website
Neighborhood: Kennydale
Nearby schools
GreatSchools rating
- 5/10Kennydale Elementary SchoolGrades: K-5Distance: 0.5 mi
- 6/10Mcknight Middle SchoolGrades: 6-8Distance: 0.6 mi
- 6/10Hazen Senior High SchoolGrades: 9-12Distance: 2 mi
Schools provided by the listing agent
- Elementary: Kennydale Elem
- Middle: Mcknight Mid
- High: Hazen Snr High
Source: NWMLS. This data may not be complete. We recommend contacting the local school district to confirm school assignments for this home.

Get pre-qualified for a loan
At Zillow Home Loans, we can pre-qualify you in as little as 5 minutes with no impact to your credit score.An equal housing lender. NMLS #10287.
Sell for more on Zillow
Get a free Zillow Showcase℠ listing and you could sell for .
$990,800
2% more+ $19,816
With Zillow Showcase(estimated)
$1,010,616


