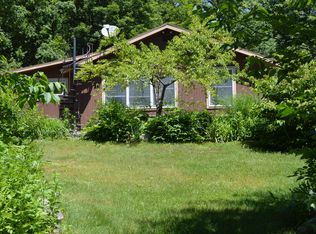Sold for $845,000
$845,000
2017 Monterey Rd, Otis, MA 01253
3beds
3,292sqft
Single Family Residence
Built in 2004
1.69 Acres Lot
$847,900 Zestimate®
$257/sqft
$3,850 Estimated rent
Home value
$847,900
$780,000 - $924,000
$3,850/mo
Zestimate® history
Loading...
Owner options
Explore your selling options
What's special
Modern Elegance Meets Tranquil Nature on the Clam River - a short ride to Gt Barrington on the Monterey Line! Tucked away on a private drive that gracefully winds over the scenic Clam River, this meticulously maintained residence is a hidden gem offering the perfect blend of sophistication and natural beauty. From the moment you arrive, the approach sets the tone—a tree-lined driveway leads to a thoughtfully designed home where every detail has been curated for elevated living. The main level features an open-concept layout anchored by a chef's kitchen with a full-length picture window that lets nature in. Soaring cathedral ceilings and an expansive window wall flood the dining and living areas with natural light, while a sleek 3-sided gas fireplace offers a warm focal point— ideal for both intimate evenings and grand entertaining. A dedicated office, spacious foyer, and well-appointed powder room complete this level. The lower level boasts lofty ceilings and luminous living spaces. The private primary suite is a sanctuary unto itself, featuring a spa-inspired en suite bath. Two additional bedrooms, a full bath, a recreation lounge, and a separate laundry area round out this level.
Step outside to indulge in the Berkshire landscape from two generous decks overlooking expertly landscaped grounds. Dramatic rock formations, hand-laid stone walls and paths, mature perennial gardens, and a firepit define the outdoor experienceinviting peaceful reflection or festive gatherings under the stars.
Additional features include an oversized attached two-car garage with attic storage, a separate utility shed, security system, and underground power. Located just 20 minutes from the fine dining, boutique shopping, and world-class cultural offerings of downtown Great Barrington, this property offers the ultimate in privacy, comfort, and convenience.
An extraordinary opportunity to own a refined retreat in the heart of the Berkshires.
Zillow last checked: 8 hours ago
Listing updated: December 17, 2025 at 02:53pm
Listed by:
Katie Soules 413-822-1226,
WILLIAM RAVEIS REAL ESTATE,
Michael Linden 917-796-6002,
WILLIAM RAVEIS REAL ESTATE
Bought with:
Ginger Conner, 9057535
RED HORSE REAL ESTATE, LLC
Source: BCMLS,MLS#: 246913
Facts & features
Interior
Bedrooms & bathrooms
- Bedrooms: 3
- Bathrooms: 3
- Full bathrooms: 2
- 1/2 bathrooms: 1
Primary bedroom
- Level: Lower
- Area: 280.16 Square Feet
- Dimensions: 13.60x20.60
Bedroom 2
- Level: Lower
- Area: 169 Square Feet
- Dimensions: 13.00x13.00
Bedroom 3
- Level: Lower
- Area: 162.4 Square Feet
- Dimensions: 14.00x11.60
Primary bathroom
- Level: Lower
Full bathroom
- Level: Lower
Half bathroom
- Level: First
Dining room
- Level: First
- Area: 230.09 Square Feet
- Dimensions: 17.30x13.30
Foyer
- Level: First
- Area: 134.33 Square Feet
- Dimensions: 10.10x13.30
Kitchen
- Level: First
- Area: 167.54 Square Feet
- Dimensions: 10.40x16.11
Living room
- Level: Lower
- Area: 681.39 Square Feet
- Dimensions: 33.90x20.10
Living room
- Level: First
- Area: 835.7 Square Feet
- Dimensions: 27.40x30.50
Office
- Level: First
- Area: 218.94 Square Feet
- Dimensions: 17.80x12.30
Heating
- Propane, Forced Air, Radiant
Appliances
- Included: Built-In Electric Oven, Cooktop, Dishwasher, Dryer, Refrigerator, Wtr Treatment-Own
Features
- Vaulted Ceiling(s)
- Flooring: Bamboo, Ceramic Tile
- Basement: Walk-Out Access,Radon Remed Sys,Interior Entry,Finished
Interior area
- Total structure area: 3,292
- Total interior livable area: 3,292 sqft
Property
Parking
- Total spaces: 2
- Parking features: Garaged & Off-Street
- Attached garage spaces: 2
- Details: Garaged & Off-Street
Features
- Patio & porch: Deck
- Exterior features: Lighting, Deciduous Shade Trees, Mature Landscaping, Landscaped
- Has view: Yes
- View description: Scenic, Hill/Mountain, River
- Has water view: Yes
- Water view: River
- Waterfront features: River Access, River, Close to Water, Brook
Lot
- Size: 1.69 Acres
- Features: Wooded
Details
- Additional structures: Outbuilding
- Parcel number: OTISM13L23
- Zoning description: Residential
Construction
Type & style
- Home type: SingleFamily
- Architectural style: Contemporary
- Property subtype: Single Family Residence
Materials
- Roof: Asphalt Shingles
Condition
- Year built: 2004
Utilities & green energy
- Electric: 200 Amp
- Sewer: Private Sewer
- Water: Private, Well
- Utilities for property: Trash Private
Community & neighborhood
Security
- Security features: Alarm System
Location
- Region: Otis
Price history
| Date | Event | Price |
|---|---|---|
| 12/17/2025 | Sold | $845,000-5.6%$257/sqft |
Source: | ||
| 11/29/2025 | Pending sale | $895,000$272/sqft |
Source: | ||
| 8/18/2025 | Price change | $895,000-10.1%$272/sqft |
Source: | ||
| 7/1/2025 | Listed for sale | $995,000-13.5%$302/sqft |
Source: | ||
| 6/28/2025 | Listing removed | $1,150,000$349/sqft |
Source: | ||
Public tax history
| Year | Property taxes | Tax assessment |
|---|---|---|
| 2025 | $4,220 +8.3% | $653,200 +8.6% |
| 2024 | $3,898 -0.3% | $601,600 +1.9% |
| 2023 | $3,908 +13.5% | $590,300 +32.8% |
Find assessor info on the county website
Neighborhood: 01253
Nearby schools
GreatSchools rating
- 6/10Farmington River Elementary SchoolGrades: PK-6Distance: 3.5 mi
- 6/10Lee Middle/High SchoolGrades: 7-12Distance: 9.8 mi
Schools provided by the listing agent
- Elementary: Farmington River
Source: BCMLS. This data may not be complete. We recommend contacting the local school district to confirm school assignments for this home.

Get pre-qualified for a loan
At Zillow Home Loans, we can pre-qualify you in as little as 5 minutes with no impact to your credit score.An equal housing lender. NMLS #10287.
