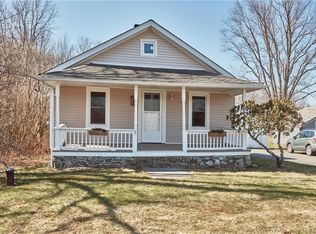Sold for $510,000
$510,000
2017 Mt Hope Road, Middletown, NY 10940
4beds
2,100sqft
Single Family Residence, Residential
Built in 2017
0.83 Acres Lot
$519,600 Zestimate®
$243/sqft
$3,395 Estimated rent
Home value
$519,600
$452,000 - $592,000
$3,395/mo
Zestimate® history
Loading...
Owner options
Explore your selling options
What's special
Modern Colonial with Room to Grow – Move-In Ready!
Welcome to 2017 Mt Hope Road – a beautifully maintained 4-bedroom, 3-bathroom Colonial nestled on a peaceful 0.83-acre lot in the highly regarded Minisink Valley School District. Built in 2017, this home offers over 2,100 square feet of stylish, functional living space designed for comfort and convenience.
Step inside to an open-concept layout featuring a spacious living room, dedicated dining area, and a stunning chef’s kitchen with a center island, smart fridge, stainless steel appliances, and soft-close cabinetry. The first-floor bedroom and full bath offer a perfect setup for guests or a home office. Upstairs, enjoy a luxurious primary suite with a spa-like bath and walk-in closet, plus two additional bedrooms, a full hall bath, and a laundry room.
The full walk-out basement provides endless potential for customization—whether you need a gym, rec room, or extra storage. Outside, relax or entertain on your 14x28 deck, lower patio, or in the above-ground pool. A detached 2-car garage, long driveway, and peaceful setting complete the package.
Just 4 miles to the Otisville Metro-North station and close to shopping, dining, and major routes—this home truly has it all. Schedule your showing today!
Zillow last checked: 8 hours ago
Listing updated: September 07, 2025 at 11:27am
Listed by:
Matthew Pinnock 845-461-5650,
Nest Seekers LLC 212-252-8772,
Krystal Higgins 914-468-4611,
Beyond Real Estate
Bought with:
Matthew Pinnock, 10401341127
Nest Seekers LLC
Source: OneKey® MLS,MLS#: 884545
Facts & features
Interior
Bedrooms & bathrooms
- Bedrooms: 4
- Bathrooms: 3
- Full bathrooms: 3
Heating
- Oil
Cooling
- Wall/Window Unit(s)
Appliances
- Included: Dishwasher, Dryer, Exhaust Fan, Freezer, Gas Oven, Microwave, Washer
- Laundry: Washer/Dryer Hookup
Features
- First Floor Bedroom, First Floor Full Bath, Eat-in Kitchen, Open Floorplan, Primary Bathroom, Soaking Tub, Speakers
- Basement: Partially Finished
- Attic: Pull Stairs
Interior area
- Total structure area: 2,100
- Total interior livable area: 2,100 sqft
Property
Parking
- Total spaces: 2
- Parking features: Garage
- Garage spaces: 2
Lot
- Size: 0.83 Acres
Details
- Parcel number: 3344890140000001014.0000000
- Special conditions: None
Construction
Type & style
- Home type: SingleFamily
- Architectural style: Colonial
- Property subtype: Single Family Residence, Residential
Condition
- Year built: 2017
Utilities & green energy
- Sewer: Septic Tank
- Utilities for property: Propane
Community & neighborhood
Location
- Region: Middletown
Other
Other facts
- Listing agreement: Exclusive Right To Sell
Price history
| Date | Event | Price |
|---|---|---|
| 9/5/2025 | Sold | $510,000$243/sqft |
Source: | ||
| 7/24/2025 | Pending sale | $510,000$243/sqft |
Source: | ||
| 7/2/2025 | Listed for sale | $510,000-10.5%$243/sqft |
Source: | ||
| 5/27/2025 | Listing removed | $569,900$271/sqft |
Source: | ||
| 5/19/2025 | Price change | $569,900-0.4%$271/sqft |
Source: | ||
Public tax history
| Year | Property taxes | Tax assessment |
|---|---|---|
| 2024 | -- | $140,000 |
| 2023 | -- | $140,000 |
| 2022 | -- | $140,000 |
Find assessor info on the county website
Neighborhood: 10940
Nearby schools
GreatSchools rating
- 4/10Otisville Elementary SchoolGrades: K-5Distance: 2.2 mi
- 4/10Minisink Valley Middle SchoolGrades: 6-8Distance: 3.7 mi
- 6/10Minisink Valley High SchoolGrades: 9-12Distance: 3.7 mi
Schools provided by the listing agent
- Elementary: Otisville Elementary School
- Middle: Minisink Valley Middle School
- High: Minisink Valley High School
Source: OneKey® MLS. This data may not be complete. We recommend contacting the local school district to confirm school assignments for this home.
Get a cash offer in 3 minutes
Find out how much your home could sell for in as little as 3 minutes with a no-obligation cash offer.
Estimated market value$519,600
Get a cash offer in 3 minutes
Find out how much your home could sell for in as little as 3 minutes with a no-obligation cash offer.
Estimated market value
$519,600
