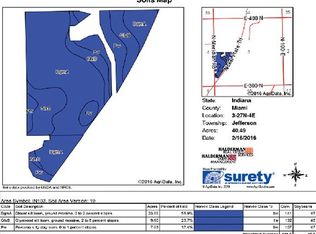Sold
Zestimate®
$250,000
2017 N Meridian Rd, Peru, IN 46970
3beds
1,868sqft
Residential, Single Family Residence
Built in 1979
1.1 Acres Lot
$250,000 Zestimate®
$134/sqft
$1,560 Estimated rent
Home value
$250,000
Estimated sales range
Not available
$1,560/mo
Zestimate® history
Loading...
Owner options
Explore your selling options
What's special
Set in the Rolling Hills of Miami county just 5 minutes from the town of Peru, 30 mins to Kokomo. Home is bordered by woods on the West and South, enjoy the privacy of the large covered rear deck while looking out over the neighboring horse pasture to the East. Home has new laminate flooring in the main and lower levels and new lighting throughout the home. Upper floor features the Primary suite and 2 additional bedrooms and 2nd full bath. Lower level offers a large living area with wood burning fireplace, utility room and 1/2 bath. Not only the convenience of the 2 car attached garage but an additional 4 car detached garage for the dream shop area pre-wired to connect a Generator.
Zillow last checked: 8 hours ago
Listing updated: February 07, 2026 at 05:33am
Listing Provided by:
John Kwiatt 765-210-5325,
RE/MAX Anew Realty
Bought with:
Non-BLC Member
MIBOR REALTOR® Association
Source: MIBOR as distributed by MLS GRID,MLS#: 22059141
Facts & features
Interior
Bedrooms & bathrooms
- Bedrooms: 3
- Bathrooms: 3
- Full bathrooms: 2
- 1/2 bathrooms: 1
Primary bedroom
- Level: Upper
- Area: 156 Square Feet
- Dimensions: 13x12
Bedroom 2
- Level: Upper
- Area: 144 Square Feet
- Dimensions: 12x12
Bedroom 3
- Level: Upper
- Area: 80 Square Feet
- Dimensions: 10x8
Dining room
- Level: Main
- Area: 120 Square Feet
- Dimensions: 12x10
Family room
- Level: Basement
- Area: 325 Square Feet
- Dimensions: 13x25
Kitchen
- Level: Main
- Area: 108 Square Feet
- Dimensions: 12x9
Laundry
- Features: Other
- Level: Basement
- Area: 80 Square Feet
- Dimensions: 8x10
Library
- Level: Basement
- Area: 156 Square Feet
- Dimensions: 12x13
Living room
- Level: Main
- Area: 221 Square Feet
- Dimensions: 17x13
Heating
- Forced Air, Natural Gas, Propane
Cooling
- Central Air
Appliances
- Included: Dishwasher, Down Draft, Dryer, Disposal, Gas Water Heater, Humidifier, Microwave, Electric Oven, Refrigerator, Washer, Water Softener Owned
- Laundry: Connections All, In Basement
Features
- Attic Pull Down Stairs, Entrance Foyer, Ceiling Fan(s), High Speed Internet, Pantry, Supplemental Storage
- Basement: Daylight,Finished,Finished Ceiling,Finished Walls,Interior Entry,Partial,Storage Space
- Attic: Pull Down Stairs
Interior area
- Total structure area: 1,868
- Total interior livable area: 1,868 sqft
- Finished area below ground: 672
Property
Parking
- Total spaces: 4
- Parking features: Attached, Detached
- Attached garage spaces: 4
- Details: Garage Parking Other(Garage Door Opener, Integral Garage, Keyless Entry, Service Door)
Features
- Levels: Tri-Level
- Patio & porch: Covered, Deck
Lot
- Size: 1.10 Acres
- Features: Not In Subdivision, Rural - Not Subdivision, Mature Trees
Details
- Parcel number: 520810300004000012
- Horse amenities: None
Construction
Type & style
- Home type: SingleFamily
- Property subtype: Residential, Single Family Residence
Materials
- Aluminum Siding, Brick
- Foundation: Block
Condition
- New construction: No
- Year built: 1979
Utilities & green energy
- Electric: 200+ Amp Service
- Sewer: Septic Tank
- Water: Well, Private
- Utilities for property: Electricity Connected
Community & neighborhood
Location
- Region: Peru
- Subdivision: No Subdivision
Price history
| Date | Event | Price |
|---|---|---|
| 2/6/2026 | Sold | $250,000-3.8%$134/sqft |
Source: | ||
| 1/1/2026 | Pending sale | $260,000$139/sqft |
Source: | ||
| 12/14/2025 | Price change | $260,000-3.3% |
Source: | ||
| 12/2/2025 | Pending sale | $269,000$144/sqft |
Source: | ||
| 11/24/2025 | Price change | $269,000-1.8% |
Source: | ||
Public tax history
| Year | Property taxes | Tax assessment |
|---|---|---|
| 2024 | $1,309 +29.5% | $181,200 -1% |
| 2023 | $1,011 +11.3% | $183,000 +8.9% |
| 2022 | $908 +4.8% | $168,000 +10.1% |
Find assessor info on the county website
Neighborhood: 46970
Nearby schools
GreatSchools rating
- 4/10North Miami Elementary SchoolGrades: PK-6Distance: 7.1 mi
- 4/10North Miami Middle/High SchoolGrades: 7-12Distance: 7.1 mi
Get pre-qualified for a loan
At Zillow Home Loans, we can pre-qualify you in as little as 5 minutes with no impact to your credit score.An equal housing lender. NMLS #10287.
