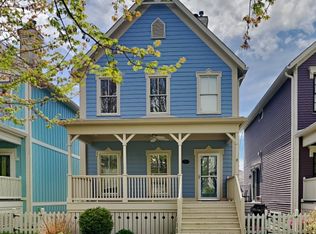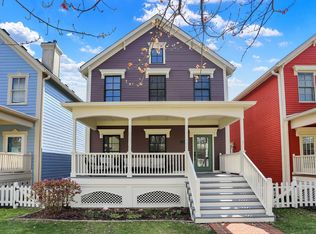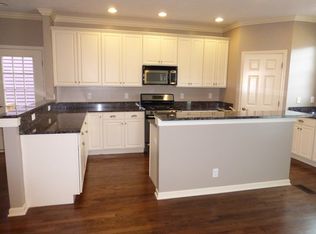Sold
$490,000
2017 Rhettsbury St, Carmel, IN 46032
2beds
2,508sqft
Residential, Single Family Residence
Built in 2003
3,049.2 Square Feet Lot
$492,400 Zestimate®
$195/sqft
$3,152 Estimated rent
Home value
$492,400
$463,000 - $522,000
$3,152/mo
Zestimate® history
Loading...
Owner options
Explore your selling options
What's special
Nestled in the charming city of CARMEL, Indiana, discover the inviting single-family residence located at 2017 Rhettsbury ST. This property offers a wonderful opportunity to experience comfortable living. With 1672 square feet of living area spread across two stories, this residence provides ample space for comfortable living. Imagine the possibilities within these walls, creating a home environment that reflects your unique style. The property rests on a 3049 square foot lot, providing a pleasant outdoor area. This space presents a canvas for creating your own private retreat. Built in 2003, this residence offers a blend of modern construction and timeless appeal. With two bedrooms, this home is designed for ease and relaxation. This CARMEL property is waiting to welcome you.
Zillow last checked: 8 hours ago
Listing updated: July 23, 2025 at 03:07pm
Listing Provided by:
David Barnes 317-946-0001,
F.C. Tucker Company
Bought with:
Patrick Devine
Patrick T. Devine
Source: MIBOR as distributed by MLS GRID,MLS#: 22042046
Facts & features
Interior
Bedrooms & bathrooms
- Bedrooms: 2
- Bathrooms: 3
- Full bathrooms: 2
- 1/2 bathrooms: 1
- Main level bathrooms: 1
Primary bedroom
- Level: Upper
- Area: 182 Square Feet
- Dimensions: 14X13
Bedroom 2
- Level: Upper
- Area: 168 Square Feet
- Dimensions: 14X12
Breakfast room
- Level: Main
- Area: 132 Square Feet
- Dimensions: 12X11
Dining room
- Level: Main
- Area: 150 Square Feet
- Dimensions: 15X10
Family room
- Level: Basement
- Area: 160 Square Feet
- Dimensions: 16X10
Great room
- Level: Main
- Area: 196 Square Feet
- Dimensions: 14X14
Kitchen
- Level: Main
- Area: 110 Square Feet
- Dimensions: 11X10
Laundry
- Features: Other
- Level: Basement
- Area: 24 Square Feet
- Dimensions: 06X04
Heating
- Forced Air, Natural Gas
Cooling
- Central Air
Appliances
- Included: Dishwasher, Disposal, MicroHood, Gas Oven, Gas Water Heater, Microwave, Refrigerator, Washer, Dryer
- Laundry: Laundry Closet
Features
- High Ceilings, Vaulted Ceiling(s), Hardwood Floors, Walk-In Closet(s), Breakfast Bar, Ceiling Fan(s), Double Vanity, High Speed Internet, Wired for Data, Pantry, Kitchen Island
- Flooring: Hardwood
- Basement: Ceiling - 9+ feet,Daylight,Partially Finished
- Number of fireplaces: 1
- Fireplace features: Gas Log, Great Room, Living Room
Interior area
- Total structure area: 2,508
- Total interior livable area: 2,508 sqft
- Finished area below ground: 526
Property
Parking
- Total spaces: 2
- Parking features: Asphalt, Garage Door Opener, Garage Faces Rear, Storage, Attached
- Attached garage spaces: 2
- Details: Garage Parking Other(Keyless Entry)
Features
- Levels: Two
- Stories: 2
- Patio & porch: Patio, Covered
- Exterior features: Sprinkler System, Balcony
- Fencing: Fenced,Partial
Lot
- Size: 3,049 sqft
- Features: Sidewalks, Street Lights, Trees-Small (Under 20 Ft)
Details
- Additional structures: Storage
- Parcel number: 290928029029000018
- Horse amenities: None
Construction
Type & style
- Home type: SingleFamily
- Architectural style: Traditional
- Property subtype: Residential, Single Family Residence
Materials
- Cement Siding
- Foundation: Concrete Perimeter
Condition
- New construction: No
- Year built: 2003
Details
- Builder name: William Gordon Group
Utilities & green energy
- Water: Public
Community & neighborhood
Security
- Security features: Security Alarm Paid
Location
- Region: Carmel
- Subdivision: The Village Of Westclay
HOA & financial
HOA
- Has HOA: Yes
- HOA fee: $290 monthly
- Amenities included: Pool
- Services included: Clubhouse, Entrance Common, Exercise Room, Insurance, Nature Area, ParkPlayground, Snow Removal, Trash, Tennis Court(s)
- Association phone: 317-574-1164
Price history
| Date | Event | Price |
|---|---|---|
| 7/16/2025 | Sold | $490,000-2%$195/sqft |
Source: | ||
| 6/3/2025 | Pending sale | $500,000$199/sqft |
Source: | ||
| 5/30/2025 | Listed for sale | $500,000+74.2%$199/sqft |
Source: | ||
| 6/30/2008 | Sold | $287,000+4.4%$114/sqft |
Source: | ||
| 7/31/2006 | Sold | $275,000$110/sqft |
Source: | ||
Public tax history
| Year | Property taxes | Tax assessment |
|---|---|---|
| 2024 | $3,505 +0.8% | $331,600 -1.7% |
| 2023 | $3,478 +20.4% | $337,300 +10.1% |
| 2022 | $2,890 -0.9% | $306,400 +18.2% |
Find assessor info on the county website
Neighborhood: 46032
Nearby schools
GreatSchools rating
- 8/10Clay Center Elementary SchoolGrades: PK-5Distance: 1.3 mi
- 9/10Creekside Middle SchoolGrades: 6-8Distance: 1.1 mi
- 10/10Carmel High SchoolGrades: 9-12Distance: 4.2 mi
Get a cash offer in 3 minutes
Find out how much your home could sell for in as little as 3 minutes with a no-obligation cash offer.
Estimated market value$492,400
Get a cash offer in 3 minutes
Find out how much your home could sell for in as little as 3 minutes with a no-obligation cash offer.
Estimated market value
$492,400


