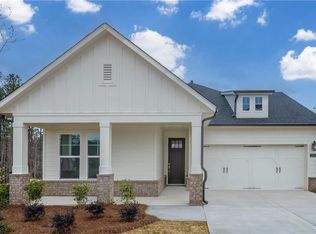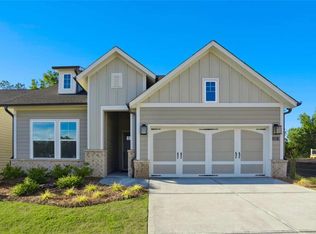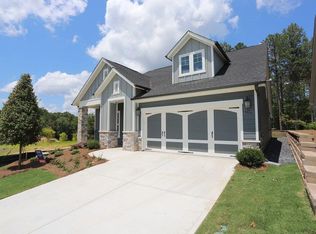Closed
$619,416
2017 Ripple Park Bnd, Canton, GA 30114
3beds
2,269sqft
Single Family Residence, Residential
Built in 2025
2,178 Square Feet Lot
$623,400 Zestimate®
$273/sqft
$2,656 Estimated rent
Home value
$623,400
$580,000 - $667,000
$2,656/mo
Zestimate® history
Loading...
Owner options
Explore your selling options
What's special
Gather in the spacious family room, an ideal setting for celebrating life’s special moments. With ample space for both relaxation and play, this home is tailored to suit every lifestyle. The 3-car tandem garage offers plenty of room for a golf cart, while the chef-inspired gourmet kitchen is perfect for preparing your favorite dishes. Enjoy casual meals at the large kitchen island or host a buffet-style gathering with friends. The inviting dining area sets the scene for a cozy, romantic dinner, and the rear covered porch provides a tranquil retreat for quiet conversations. Large windows fill the owner’s retreat with natural light, creating a serene ambiance, while the private bath and roomy walk-in closet offer convenience and comfort. The guest quarters, tucked away in a peaceful corner, provide out-of-town visitors with their own private space. The study offers an ideal spot for work or relaxation. With an abundance of natural light throughout, this home is crafted for relaxed, comfortable living at its best.
Zillow last checked: 8 hours ago
Listing updated: June 24, 2025 at 11:06pm
Listing Provided by:
Laura Thomson,
Weekley Homes Realty
Bought with:
NON-MLS NMLS
Non FMLS Member
Source: FMLS GA,MLS#: 7523756
Facts & features
Interior
Bedrooms & bathrooms
- Bedrooms: 3
- Bathrooms: 3
- Full bathrooms: 3
- Main level bathrooms: 3
- Main level bedrooms: 3
Primary bedroom
- Features: Master on Main
- Level: Master on Main
Bedroom
- Features: Master on Main
Primary bathroom
- Features: Double Vanity, Shower Only, Other
Dining room
- Features: Open Concept
Kitchen
- Features: Cabinets Other, Cabinets White, Kitchen Island, Pantry Walk-In, Solid Surface Counters, View to Family Room
Heating
- Natural Gas, Zoned
Cooling
- Ceiling Fan(s), Central Air, Zoned
Appliances
- Included: Dishwasher, Disposal, Electric Oven, ENERGY STAR Qualified Appliances, Gas Cooktop, Microwave, Range Hood, Self Cleaning Oven, Tankless Water Heater
- Laundry: Laundry Room, Main Level
Features
- Double Vanity, Entrance Foyer, High Ceilings 9 ft Main, Tray Ceiling(s), Walk-In Closet(s)
- Flooring: Carpet, Ceramic Tile, Hardwood
- Windows: Insulated Windows
- Basement: None
- Number of fireplaces: 1
- Fireplace features: Electric, Family Room
- Common walls with other units/homes: No Common Walls
Interior area
- Total structure area: 2,269
- Total interior livable area: 2,269 sqft
- Finished area above ground: 2,269
Property
Parking
- Total spaces: 2
- Parking features: Attached, Garage, Garage Door Opener, Garage Faces Front, Kitchen Level, Level Driveway
- Attached garage spaces: 2
- Has uncovered spaces: Yes
Accessibility
- Accessibility features: None
Features
- Levels: One
- Stories: 1
- Patio & porch: Covered, Front Porch, Patio
- Exterior features: Private Yard
- Pool features: None
- Spa features: None
- Fencing: None
- Has view: Yes
- View description: Trees/Woods, Water
- Has water view: Yes
- Water view: Water
- Waterfront features: None
- Body of water: None
Lot
- Size: 2,178 sqft
- Features: Back Yard, Front Yard, Landscaped, Level, Private, Wooded
Details
- Additional structures: None
- Parcel number: 14N15D 075
- Other equipment: Irrigation Equipment
- Horse amenities: None
Construction
Type & style
- Home type: SingleFamily
- Architectural style: A-Frame,Ranch
- Property subtype: Single Family Residence, Residential
Materials
- Cement Siding, Concrete, HardiPlank Type
- Foundation: Slab
- Roof: Composition,Shingle
Condition
- New Construction
- New construction: Yes
- Year built: 2025
Details
- Builder name: David Weekley Homes
- Warranty included: Yes
Utilities & green energy
- Electric: 110 Volts, 220 Volts in Laundry
- Sewer: Public Sewer
- Water: Public
- Utilities for property: Cable Available, Electricity Available, Natural Gas Available, Sewer Available, Underground Utilities, Water Available
Green energy
- Green verification: ENERGY STAR Certified Homes, HERS Index Score
- Energy efficient items: Appliances, HVAC, Insulation, Thermostat, Water Heater
- Energy generation: None
Community & neighborhood
Security
- Security features: Carbon Monoxide Detector(s), Smoke Detector(s)
Community
- Community features: Clubhouse, Fishing, Homeowners Assoc, Lake, Near Schools, Near Trails/Greenway, Pickleball, Playground, Pool, Sidewalks
Senior living
- Senior community: Yes
Location
- Region: Canton
- Subdivision: Great Sky
HOA & financial
HOA
- Has HOA: Yes
- HOA fee: $180 monthly
- Services included: Maintenance Grounds, Swim, Tennis
- Association phone: 678-887-1930
Other
Other facts
- Listing terms: Cash,Conventional,FHA,VA Loan
- Road surface type: Asphalt
Price history
| Date | Event | Price |
|---|---|---|
| 6/16/2025 | Sold | $619,416-3.9%$273/sqft |
Source: | ||
| 4/18/2025 | Pending sale | $644,416$284/sqft |
Source: | ||
| 2/12/2025 | Listed for sale | $644,416$284/sqft |
Source: | ||
Public tax history
| Year | Property taxes | Tax assessment |
|---|---|---|
| 2024 | $1,151 | $40,000 |
Find assessor info on the county website
Neighborhood: 30114
Nearby schools
GreatSchools rating
- 6/10R. M. Moore Elementary SchoolGrades: PK-5Distance: 4.6 mi
- 7/10Teasley Middle SchoolGrades: 6-8Distance: 1.6 mi
- 7/10Cherokee High SchoolGrades: 9-12Distance: 3.8 mi
Schools provided by the listing agent
- Elementary: R.M. Moore
- Middle: Teasley
- High: Cherokee
Source: FMLS GA. This data may not be complete. We recommend contacting the local school district to confirm school assignments for this home.
Get a cash offer in 3 minutes
Find out how much your home could sell for in as little as 3 minutes with a no-obligation cash offer.
Estimated market value
$623,400
Get a cash offer in 3 minutes
Find out how much your home could sell for in as little as 3 minutes with a no-obligation cash offer.
Estimated market value
$623,400


