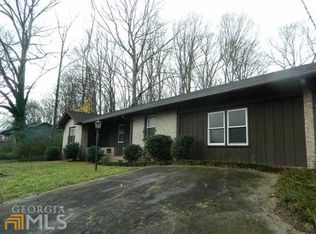Closed
Zestimate®
$100,000
2017 S Deshon Rd, Lithonia, GA 30058
3beds
1,598sqft
Single Family Residence
Built in 1984
0.3 Acres Lot
$100,000 Zestimate®
$63/sqft
$1,793 Estimated rent
Home value
$100,000
$95,000 - $106,000
$1,793/mo
Zestimate® history
Loading...
Owner options
Explore your selling options
What's special
Nestled among mature trees on a private lot, this inviting single-story home offers comfort, character, and classic charm. The welcoming front porch sets the tone for relaxed living, while the interior features a well-designed layout with 3 spacious bedrooms and multiple living areas perfect for everyday life or entertaining. The heart of the home is a lovely family room centered around a stunning stone fireplace, creating a warm and cozy ambiance. Adjacent to the family room is a built-in wet bar, ideal for hosting guests. A separate formal dining room offers an elegant setting for dinners and gatherings. The kitchen overlooks the family room, featuring a breakfast bar, gas cooktop, built-in oven, and stained cabinetry. Hardwood and laminate flooring run throughout the home, blending durability with style. The primary suite provides a peaceful retreat, complete with a spacious ensuite bath featuring a separate soaking tub and shower. Separate laundry room and ceilings fans to help keep the home cool. Enjoy serene outdoor living with a private yard surrounded by trees-perfect for morning coffee, evening gatherings, or simply soaking up the natural beauty.
Zillow last checked: 8 hours ago
Listing updated: February 10, 2026 at 08:52am
Listed by:
Cheryl Kypreos listings@kypreosteam.com,
GK Properties LLC,
Monica Johnson 678-723-1800,
GK Properties LLC
Bought with:
Adriana Zacarias, 432476
Keller Williams Chattahoochee
Source: GAMLS,MLS#: 10545650
Facts & features
Interior
Bedrooms & bathrooms
- Bedrooms: 3
- Bathrooms: 2
- Full bathrooms: 2
- Main level bathrooms: 2
- Main level bedrooms: 3
Kitchen
- Features: Pantry, Breakfast Bar, Solid Surface Counters
Heating
- Other
Cooling
- Ceiling Fan(s), Other
Appliances
- Included: Dishwasher, Other, Cooktop
- Laundry: Other
Features
- Master On Main Level
- Flooring: Hardwood, Laminate
- Basement: None
- Number of fireplaces: 1
- Fireplace features: Family Room
- Common walls with other units/homes: No Common Walls
Interior area
- Total structure area: 1,598
- Total interior livable area: 1,598 sqft
- Finished area above ground: 1,598
- Finished area below ground: 0
Property
Parking
- Total spaces: 2
- Parking features: Parking Pad
- Has uncovered spaces: Yes
Features
- Levels: One
- Stories: 1
- Patio & porch: Porch, Deck
Lot
- Size: 0.30 Acres
- Features: Level
Details
- Parcel number: 16 100 05 007
- Special conditions: As Is,No Disclosure
Construction
Type & style
- Home type: SingleFamily
- Architectural style: Ranch
- Property subtype: Single Family Residence
Materials
- Other
- Roof: Composition
Condition
- Resale
- New construction: No
- Year built: 1984
Utilities & green energy
- Sewer: Public Sewer
- Water: Public
- Utilities for property: Electricity Available, Natural Gas Available, Water Available, Sewer Available
Community & neighborhood
Community
- Community features: None
Location
- Region: Lithonia
- Subdivision: None
Other
Other facts
- Listing agreement: Exclusive Right To Sell
- Listing terms: Cash,Conventional,FHA,VA Loan
Price history
| Date | Event | Price |
|---|---|---|
| 2/9/2026 | Sold | $100,000-20%$63/sqft |
Source: | ||
| 1/9/2026 | Pending sale | $125,000$78/sqft |
Source: | ||
| 12/8/2025 | Price change | $125,000-10.7%$78/sqft |
Source: | ||
| 11/14/2025 | Price change | $139,900-6.7%$88/sqft |
Source: | ||
| 10/17/2025 | Price change | $149,900-11.8%$94/sqft |
Source: | ||
Public tax history
| Year | Property taxes | Tax assessment |
|---|---|---|
| 2025 | $4,414 +5.2% | $91,280 +5.7% |
| 2024 | $4,194 +5.8% | $86,320 +4.9% |
| 2023 | $3,964 +83.8% | $82,280 +95.9% |
Find assessor info on the county website
Neighborhood: 30058
Nearby schools
GreatSchools rating
- 3/10Redan Elementary SchoolGrades: PK-5Distance: 0.3 mi
- 4/10Lithonia Middle SchoolGrades: 6-8Distance: 2.4 mi
- 3/10Lithonia High SchoolGrades: 9-12Distance: 1.3 mi
Schools provided by the listing agent
- Elementary: Redan
- Middle: Lithonia
- High: Lithonia
Source: GAMLS. This data may not be complete. We recommend contacting the local school district to confirm school assignments for this home.
Get a cash offer in 3 minutes
Find out how much your home could sell for in as little as 3 minutes with a no-obligation cash offer.
Estimated market value$100,000
Get a cash offer in 3 minutes
Find out how much your home could sell for in as little as 3 minutes with a no-obligation cash offer.
Estimated market value
$100,000
