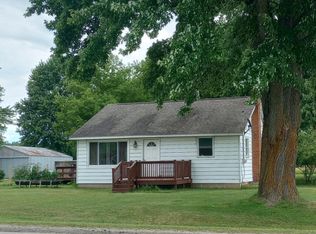Sold for $210,000 on 09/20/24
$210,000
2017 S M 30 Rd, Gladwin, MI 48624
3beds
1,384sqft
Single Family Residence
Built in 1951
19.29 Acres Lot
$248,600 Zestimate®
$152/sqft
$1,426 Estimated rent
Home value
$248,600
$236,000 - $261,000
$1,426/mo
Zestimate® history
Loading...
Owner options
Explore your selling options
What's special
19+ acres with a nice 3 bedroom 1.5 bath home on a basement with detached garage and pole barn. Appliances included in sale. There is a sunroom/mud room with a cellar off it too. Beautiful large trees in the back yard to set up a swing or picnic table and enjoy the outdoors. Also has a fenced in area for a dog. Nice deck to grill out on and sidewalk to the asphalt driveway. Small 1.5 car garage near the house is cute and has some of that old cobblestone look. Pole barn has a dirt floor and is ready for someone to hook electric up to it if they want. Good location on a main road. Many updates done in the past 10 years or less to include roof, furnace, septic field, water heater, windows and more. Move in and enjoy and make it yours!! There is road frontage of 660' on M-30 and also frontage on Highwood. Home is in move in condition!
Zillow last checked: 8 hours ago
Listing updated: September 20, 2024 at 01:15pm
Listed by:
MELISSA CASTILLO 989-965-3170,
Baker-Kehoe Realty LLC
Bought with:
. Non MLS Member
NON MLS Member
Source: MiRealSource,MLS#: 50142030 Originating MLS: Clare Gladwin Board of REALTORS
Originating MLS: Clare Gladwin Board of REALTORS
Facts & features
Interior
Bedrooms & bathrooms
- Bedrooms: 3
- Bathrooms: 2
- Full bathrooms: 1
- 1/2 bathrooms: 1
- Main level bathrooms: 1
- Main level bedrooms: 3
Bedroom 1
- Features: Carpet
- Level: Main
- Area: 130
- Dimensions: 13 x 10
Bedroom 2
- Features: Carpet
- Level: Main
- Area: 130
- Dimensions: 13 x 10
Bedroom 3
- Features: Carpet
- Level: Main
- Area: 130
- Dimensions: 13 x 10
Bathroom 1
- Features: Vinyl
- Level: Main
- Area: 24
- Dimensions: 6 x 4
Dining room
- Features: Laminate
- Level: Main
- Area: 160
- Dimensions: 16 x 10
Kitchen
- Features: Laminate
- Level: Main
- Area: 165
- Dimensions: 15 x 11
Living room
- Features: Carpet
- Level: Main
- Area: 240
- Dimensions: 16 x 15
Heating
- Forced Air, Natural Gas
Appliances
- Included: Dryer, Range/Oven, Refrigerator, Washer, Gas Water Heater
Features
- Sump Pump
- Flooring: Vinyl, Carpet, Laminate
- Basement: Block,Full,Sump Pump,Unfinished
- Has fireplace: No
Interior area
- Total structure area: 2,735
- Total interior livable area: 1,384 sqft
- Finished area above ground: 1,384
- Finished area below ground: 0
Property
Parking
- Total spaces: 1.5
- Parking features: Detached, Electric in Garage, Garage Door Opener
- Garage spaces: 1.5
Features
- Levels: One
- Stories: 1
- Patio & porch: Deck
- Exterior features: Sidewalks
- Fencing: Fenced,Fence Owned
- Has view: Yes
- View description: Rural View
- Frontage type: Road
- Frontage length: 660
Lot
- Size: 19.29 Acres
- Dimensions: 660 x 1030 + 247.5 x 650.5
- Features: Rural
Details
- Additional structures: Pole Barn, Other
- Parcel number: 11002830000402,00403,00404
- Zoning description: Residential
- Special conditions: Private
Construction
Type & style
- Home type: SingleFamily
- Architectural style: Ranch
- Property subtype: Single Family Residence
Materials
- Aluminum Siding
- Foundation: Basement
Condition
- New construction: No
- Year built: 1951
Utilities & green energy
- Sewer: Septic Tank
- Water: Private Well
- Utilities for property: Electricity Connected, Natural Gas Connected
Community & neighborhood
Location
- Region: Gladwin
- Subdivision: Na
Other
Other facts
- Listing agreement: Exclusive Right To Sell
- Listing terms: Cash,Conventional
- Road surface type: Paved
Price history
| Date | Event | Price |
|---|---|---|
| 9/5/2025 | Listing removed | $259,500$188/sqft |
Source: | ||
| 8/4/2025 | Pending sale | $259,500$188/sqft |
Source: | ||
| 7/30/2025 | Listed for sale | $259,500+23.6%$188/sqft |
Source: | ||
| 9/20/2024 | Sold | $210,000-4.2%$152/sqft |
Source: | ||
| 9/12/2024 | Pending sale | $219,317$158/sqft |
Source: | ||
Public tax history
Tax history is unavailable.
Neighborhood: 48624
Nearby schools
GreatSchools rating
- 5/10Beaverton Middle SchoolGrades: PK-6Distance: 7.1 mi
- 4/10Beaverton High SchoolGrades: 7-12Distance: 7.3 mi
Schools provided by the listing agent
- District: Beaverton Rural Schools
Source: MiRealSource. This data may not be complete. We recommend contacting the local school district to confirm school assignments for this home.

Get pre-qualified for a loan
At Zillow Home Loans, we can pre-qualify you in as little as 5 minutes with no impact to your credit score.An equal housing lender. NMLS #10287.
