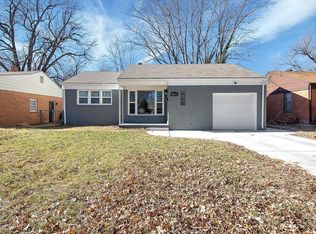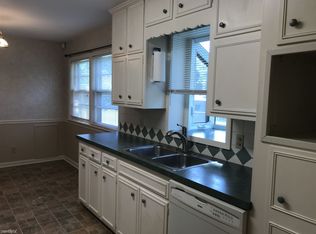Sold
Price Unknown
2017 S Ridgewood Dr, Wichita, KS 67218
2beds
1,022sqft
Single Family Onsite Built
Built in 1959
6,098.4 Square Feet Lot
$132,400 Zestimate®
$--/sqft
$956 Estimated rent
Home value
$132,400
$124,000 - $140,000
$956/mo
Zestimate® history
Loading...
Owner options
Explore your selling options
What's special
All-Brick Wichita ranch-style bungalow in the midst of 5 beautiful parks! Make this 2 bed, 1 bath, 1 car garage single family home yours! The home was built in 1959 on 0.14 acres and has 1,022 sq ft of finished interior spaces. The home is well-loved and has been carefully maintained throughout the years. A gentle sloping roof provides a welcoming front porch by the entryway, with a picture window illuminating the spacious living room. The dining area in the next room sits by large windows and conveniently located next to the kitchen that boasts plenty of counter space, tile backsplash, and natural-stained cabinets. The mud room and laundry hook-ups are just two steps down from the kitchen, with easy access to the service door to the backyard and the garage. Two large bedrooms share 1 bath with a brand new full-sized tub. The backyard is fully fenced and accented by a deck to entertain your guests in the nice weather, as well as a barn-style detached shed for your extra storage needs. This home is the perfect size for the first time homebuyer, small family, or an investor looking for a good rental property in an in-demand location. Live just four blocks away from Cessna Park, with easy access to Planeview Park, Grandview Heights Park, Boston Park, and Cottonwood Park. All commercial outlets and restaurants are at nearby E Harry St and S Oliver Ave. See to appreciate. Call to schedule a private showing today!
Zillow last checked: 8 hours ago
Listing updated: September 15, 2023 at 08:07pm
Listed by:
Josh Roy 316-665-6799,
Keller Williams Hometown Partners,
Breana Thimmesch 316-816-1996,
Keller Williams Hometown Partners
Source: SCKMLS,MLS#: 628404
Facts & features
Interior
Bedrooms & bathrooms
- Bedrooms: 2
- Bathrooms: 1
- Full bathrooms: 1
Primary bedroom
- Description: Carpet
- Level: Main
- Area: 143
- Dimensions: 11x13
Bedroom
- Description: Wood
- Level: Main
- Area: 121
- Dimensions: 11x11
Kitchen
- Description: Vinyl
- Level: Main
- Area: 162
- Dimensions: 9x18
Laundry
- Description: Vinyl
- Level: Main
- Area: 40
- Dimensions: 8x5
Living room
- Description: Carpet
- Level: Main
- Area: 210
- Dimensions: 14x15
Heating
- Forced Air
Cooling
- Central Air, Electric
Appliances
- Laundry: Main Level
Features
- Ceiling Fan(s)
- Doors: Storm Door(s)
- Windows: Window Coverings-Part, Storm Window(s)
- Basement: None
- Has fireplace: No
Interior area
- Total interior livable area: 1,022 sqft
- Finished area above ground: 1,022
- Finished area below ground: 0
Property
Parking
- Total spaces: 1
- Parking features: RV Access/Parking, Attached, Garage Door Opener
- Garage spaces: 1
Features
- Levels: One
- Stories: 1
- Exterior features: Guttering - ALL
- Has private pool: Yes
- Pool features: Above Ground, Outdoor Pool
- Fencing: Chain Link
Lot
- Size: 6,098 sqft
- Features: Standard
Details
- Additional structures: Storage
- Parcel number: 00164608
Construction
Type & style
- Home type: SingleFamily
- Architectural style: Ranch
- Property subtype: Single Family Onsite Built
Materials
- Stone, Vinyl/Aluminum
- Foundation: None
- Roof: Composition
Condition
- Year built: 1959
Utilities & green energy
- Gas: Natural Gas Available
- Utilities for property: Sewer Available, Natural Gas Available, Public
Community & neighborhood
Location
- Region: Wichita
- Subdivision: EDGEWOOD
HOA & financial
HOA
- Has HOA: No
Other
Other facts
- Ownership: Individual
Price history
Price history is unavailable.
Public tax history
| Year | Property taxes | Tax assessment |
|---|---|---|
| 2024 | $1,146 -7.1% | $11,477 |
| 2023 | $1,234 +17.7% | $11,477 |
| 2022 | $1,048 +0.8% | -- |
Find assessor info on the county website
Neighborhood: 67218
Nearby schools
GreatSchools rating
- 4/10Allen Elementary SchoolGrades: PK-5Distance: 0.4 mi
- 4/10Curtis Middle SchoolGrades: 6-8Distance: 0.9 mi
- NAChisholm Life Skills CenterGrades: 10-12Distance: 1.9 mi
Schools provided by the listing agent
- Elementary: Allen
- Middle: Curtis
- High: Southeast
Source: SCKMLS. This data may not be complete. We recommend contacting the local school district to confirm school assignments for this home.

