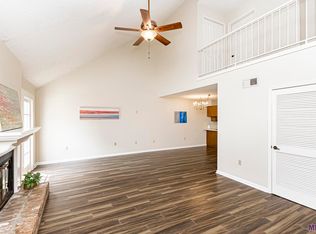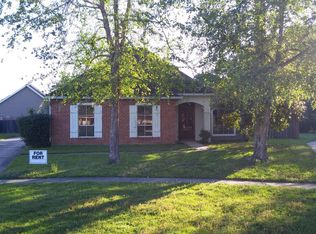Sold
Price Unknown
2017 Shire Ln, Baton Rouge, LA 70810
2beds
1,443sqft
Single Family Residence, Townhouse, Residential
Built in 1981
7,840.8 Square Feet Lot
$191,300 Zestimate®
$--/sqft
$1,171 Estimated rent
Maximize your home sale
Get more eyes on your listing so you can sell faster and for more.
Home value
$191,300
$178,000 - $205,000
$1,171/mo
Zestimate® history
Loading...
Owner options
Explore your selling options
What's special
Amazing Townhome off Perkins Road, accessible to I-I0 Interstate, Bluebonnet, Siegen, Pecue and Highland. Townhome is located on a corner lot with lot of upgrades and amenities. Entering you notice the high ceiling, custom wrought iron stair railing, spacious living room, chandeliers in living and dining rooms, with computer nook, and wood burning fireplace. The kitchen has custom cabinets, solid granite counter tops, crown molding, and pantry. Laundry room, full bath, and bedroom & closet downstairs. Second Floor has a Bedroom, two (2) closets, and a full bath located inside the bedroom (could be the Primary Bedroom). Outside features include, lighting, enclosed garage, storage, covered patio, extra concrete areas on side, fully fenced with wood and wrought iron fencing. Home has Security System, 3 cameras, glass breaker sensors, and 4 smoke detectors. This Townhome is ready for you to make it your home.
Zillow last checked: 8 hours ago
Listing updated: July 21, 2025 at 08:16am
Listed by:
Carolyn Webber,
RE/MAX Real Estate Group
Bought with:
Richard Spears, 995719165
Keller Williams Realty-First Choice
Source: ROAM MLS,MLS#: 2025010370
Facts & features
Interior
Bedrooms & bathrooms
- Bedrooms: 2
- Bathrooms: 2
- Full bathrooms: 2
Primary bedroom
- Features: En Suite Bath, Ceiling Fan(s), Walk-In Closet(s)
- Level: Second
- Area: 222.94
- Width: 15.7
Bedroom 1
- Level: First
- Area: 112.11
- Width: 10.1
Primary bathroom
- Features: Shower Combo
- Level: Second
- Area: 53.41
- Width: 10.9
Bathroom 1
- Level: First
- Area: 42.63
Dining room
- Level: First
- Area: 86.92
Kitchen
- Features: Granite Counters, Counters Solid Surface, Cabinets Custom Built
- Level: First
- Area: 111
- Width: 10
Living room
- Level: First
- Area: 213.2
- Width: 13
Heating
- Central
Cooling
- Central Air, Ceiling Fan(s)
Appliances
- Included: Elec Stove Con, Electric Cooktop, Dishwasher, Disposal, Microwave, Range/Oven, Electric Water Heater, Range Hood
- Laundry: Laundry Room, Electric Dryer Hookup, Washer Hookup, Inside
Features
- Ceiling 9'+, Ceiling Varied Heights, Computer Nook, Crown Molding
- Flooring: Ceramic Tile, Laminate
- Attic: Storage
- Number of fireplaces: 1
- Fireplace features: Wood Burning
Interior area
- Total structure area: 2,261
- Total interior livable area: 1,443 sqft
Property
Parking
- Total spaces: 2
- Parking features: 2 Cars Park, Garage, Garage Door Opener
- Has garage: Yes
Features
- Stories: 2
- Patio & porch: Covered, Patio
- Exterior features: Lighting, Rain Gutters
- Fencing: Full,Privacy,Wood,Wrought Iron
Lot
- Size: 7,840 sqft
- Dimensions: 56 x 137.77 x 56 x 137.76
- Features: Corner Lot, Dead-End Lot, No Outlet Lot
Details
- Parcel number: 00044784
- Special conditions: Standard
Construction
Type & style
- Home type: Townhouse
- Architectural style: Traditional
- Property subtype: Single Family Residence, Townhouse, Residential
- Attached to another structure: Yes
Materials
- Brick Siding, Frame
- Foundation: Slab
- Roof: Shingle
Condition
- New construction: No
- Year built: 1981
Utilities & green energy
- Gas: None
- Sewer: Public Sewer
- Water: Public
Community & neighborhood
Security
- Security features: Security System, Smoke Detector(s)
Location
- Region: Baton Rouge
- Subdivision: Shire Townhouses The
Other
Other facts
- Listing terms: Cash,Conventional,FHA,VA Loan
Price history
| Date | Event | Price |
|---|---|---|
| 7/18/2025 | Sold | -- |
Source: | ||
| 6/28/2025 | Pending sale | $189,000$131/sqft |
Source: | ||
| 6/25/2025 | Listed for sale | $189,000$131/sqft |
Source: | ||
| 6/16/2025 | Pending sale | $189,000$131/sqft |
Source: | ||
| 6/9/2025 | Price change | $189,000-3.1%$131/sqft |
Source: | ||
Public tax history
| Year | Property taxes | Tax assessment |
|---|---|---|
| 2024 | $1,060 -1.1% | $16,680 |
| 2023 | $1,072 +34.2% | $16,680 +14.6% |
| 2022 | $799 +2% | $14,550 |
Find assessor info on the county website
Neighborhood: Highland-Perkins
Nearby schools
GreatSchools rating
- 8/10Wildwood Elementary SchoolGrades: PK-5Distance: 3.1 mi
- 6/10Woodlawn Middle SchoolGrades: 6-8Distance: 3.6 mi
- 3/10Woodlawn High SchoolGrades: 9-12Distance: 3.2 mi
Schools provided by the listing agent
- District: East Baton Rouge
Source: ROAM MLS. This data may not be complete. We recommend contacting the local school district to confirm school assignments for this home.

