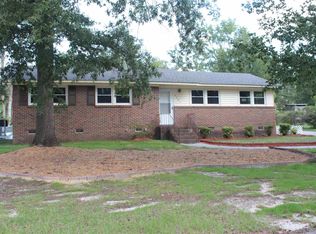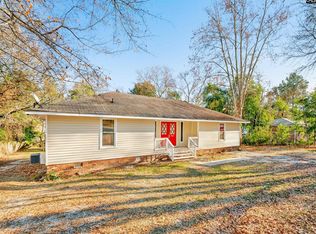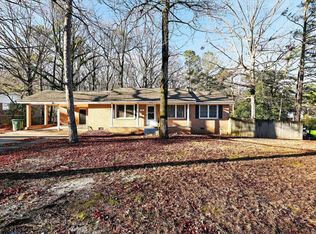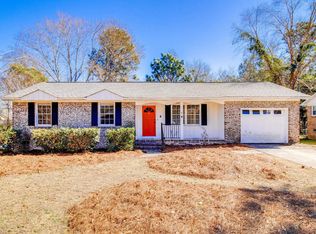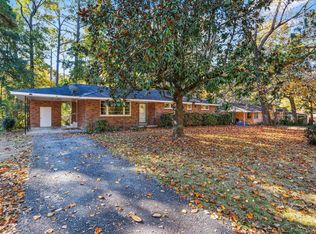This all brick, ranch home features 3 bedrooms and 2 full baths with hardwood floors flowing throughout. Inside, you'll be welcomed by a bright living room, a thoughtfully designed kitchen, and a comfortable dining space. The primary bedroom includes a private bathroom with a walk-in tiled shower, while the other two bedrooms share a full bath. Updates include a 2-year-old HVAC system, fresh paint throughout, and recently sanded and refinished hardwood floors. Outside, enjoy the fenced-in backyard with a shed for extra storage, plus a covered carport with an additional storage area. Located just minutes from the USC, the Columbia airport, and interstates, this home combines convenience, charm, and classic character in a location that makes everyday living easy; Disclaimer: CMLS has not reviewed and, therefore, does not endorse vendors who may appear in listings.
For sale
Price cut: $8.9K (2/12)
$178,000
2017 Wellington Rd, Cayce, SC 29033
3beds
1,209sqft
Est.:
Single Family Residence
Built in 1960
0.31 Acres Lot
$177,500 Zestimate®
$147/sqft
$-- HOA
What's special
Ranch homeComfortable dining spaceAll brickThoughtfully designed kitchenHardwood floorsShed for extra storageCovered carport
- 119 days |
- 2,124 |
- 114 |
Zillow last checked: 8 hours ago
Listing updated: February 24, 2026 at 01:42pm
Listed by:
Steve Kozlowski,
Century 21 Vanguard
Source: Consolidated MLS,MLS#: 620569
Tour with a local agent
Facts & features
Interior
Bedrooms & bathrooms
- Bedrooms: 3
- Bathrooms: 2
- Full bathrooms: 2
- Main level bathrooms: 2
Primary bedroom
- Features: Bath-Private, Separate Shower, Ceiling Fan(s), Closet-Private, Floors-Hardwood
- Level: Main
Bedroom 2
- Features: Bath-Shared, Tub-Shower, Ceiling Fan(s), Closet-Private, Floors-Hardwood
- Level: Main
Bedroom 3
- Features: Bath-Shared, Tub-Shower, Closet-Private, Floors-Hardwood
- Level: Main
Dining room
- Features: Floors-Hardwood, Ceiling Fan(s)
- Level: Main
Kitchen
- Features: Floors-Hardwood, Ceiling Fan(s)
- Level: Main
Living room
- Features: Floors-Hardwood, Ceiling Fan
- Level: Main
Heating
- Central
Cooling
- Central Air
Appliances
- Laundry: Heated Space, Main Level
Features
- Flooring: Hardwood
- Basement: Crawl Space
- Has fireplace: No
Interior area
- Total structure area: 1,209
- Total interior livable area: 1,209 sqft
Property
Parking
- Total spaces: 1
- Parking features: Attached Carport
- Garage spaces: 1
- Carport spaces: 1
Features
- Stories: 1
- Fencing: Rear Only-Chain Link
Lot
- Size: 0.31 Acres
Details
- Additional structures: Shed(s)
- Parcel number: 00573105008
Construction
Type & style
- Home type: SingleFamily
- Architectural style: Traditional
- Property subtype: Single Family Residence
Materials
- Brick-All Sides-AbvFound
Condition
- New construction: No
- Year built: 1960
Utilities & green energy
- Sewer: Public Sewer
- Water: Public
- Utilities for property: Electricity Connected
Community & HOA
Community
- Subdivision: CHURCHILL HEIGHTS
HOA
- Has HOA: No
Location
- Region: Cayce
Financial & listing details
- Price per square foot: $147/sqft
- Tax assessed value: $84,730
- Annual tax amount: $1,970
- Date on market: 10/29/2025
- Listing agreement: Exclusive Right To Sell
- Road surface type: Paved
Estimated market value
$177,500
$169,000 - $186,000
$1,605/mo
Price history
Price history
| Date | Event | Price |
|---|---|---|
| 2/24/2026 | Listed for sale | $178,000$147/sqft |
Source: | ||
| 2/21/2026 | Contingent | $178,000$147/sqft |
Source: | ||
| 2/12/2026 | Price change | $178,000-4.8%$147/sqft |
Source: | ||
| 1/22/2026 | Price change | $186,900-1.6%$155/sqft |
Source: | ||
| 11/19/2025 | Listed for sale | $189,900$157/sqft |
Source: | ||
| 11/15/2025 | Pending sale | $189,900$157/sqft |
Source: | ||
| 10/31/2025 | Contingent | $189,900$157/sqft |
Source: | ||
| 10/29/2025 | Listed for sale | $189,900-4.8%$157/sqft |
Source: | ||
| 9/3/2025 | Listing removed | $199,500$165/sqft |
Source: | ||
| 8/19/2025 | Price change | $199,500-5%$165/sqft |
Source: | ||
| 6/20/2025 | Listed for sale | $209,900-2.4%$174/sqft |
Source: | ||
| 6/8/2025 | Listing removed | $215,000$178/sqft |
Source: | ||
| 4/26/2025 | Listed for sale | $215,000$178/sqft |
Source: | ||
| 4/17/2025 | Pending sale | $215,000$178/sqft |
Source: | ||
| 1/30/2025 | Price change | $215,000-2.2%$178/sqft |
Source: | ||
| 12/2/2024 | Price change | $219,900-2.3%$182/sqft |
Source: | ||
| 11/8/2024 | Listed for sale | $225,000$186/sqft |
Source: | ||
| 9/17/2024 | Listing removed | $225,000$186/sqft |
Source: | ||
| 6/26/2024 | Listed for sale | $225,000$186/sqft |
Source: | ||
Public tax history
Public tax history
| Year | Property taxes | Tax assessment |
|---|---|---|
| 2024 | $1,970 +11.2% | $4,984 |
| 2023 | $1,772 -0.9% | $4,984 |
| 2022 | $1,788 +4.1% | $4,984 |
| 2021 | $1,718 | $4,984 +15% |
| 2019 | -- | $4,334 |
| 2018 | $1,500 +2.1% | $4,334 |
| 2017 | $1,470 +1.5% | $4,334 +0% |
| 2016 | $1,448 -0.5% | $4,333 |
| 2015 | $1,455 | $4,333 -10.1% |
| 2014 | $1,455 +4.6% | $4,819 0% |
| 2013 | $1,391 | $4,820 |
| 2012 | -- | $4,820 |
| 2011 | -- | $4,820 |
| 2010 | -- | $4,820 +15% |
| 2009 | -- | $4,190 |
| 2008 | -- | $4,190 |
| 2007 | -- | $4,190 |
| 2006 | -- | $4,190 +50.2% |
| 2005 | -- | $2,790 +11.6% |
| 2004 | -- | $2,500 |
| 2003 | -- | $2,500 |
| 2001 | -- | $2,500 +4.2% |
| 2000 | -- | $2,400 |
Find assessor info on the county website
BuyAbility℠ payment
Est. payment
$989/mo
Principal & interest
$918
Property taxes
$71
Climate risks
Neighborhood: 29033
Nearby schools
GreatSchools rating
- 7/10Springdale Elementary SchoolGrades: PK-5Distance: 1.9 mi
- 7/10R. H. Fulmer Middle SchoolGrades: 6-8Distance: 0.7 mi
- 3/10Airport High SchoolGrades: 9-12Distance: 0.5 mi
Schools provided by the listing agent
- Elementary: Springdale
- Middle: Fulmer
- High: Airport
- District: Lexington Two
Source: Consolidated MLS. This data may not be complete. We recommend contacting the local school district to confirm school assignments for this home.
