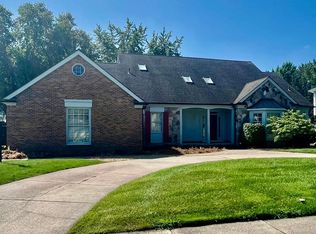Sold for $478,000
$478,000
20172 Wayne Rd, Livonia, MI 48152
3beds
3,018sqft
Single Family Residence
Built in 1987
0.27 Acres Lot
$481,300 Zestimate®
$158/sqft
$3,196 Estimated rent
Home value
$481,300
$433,000 - $534,000
$3,196/mo
Zestimate® history
Loading...
Owner options
Explore your selling options
What's special
Highest & Best Sunday, April 27th, at noon! Your wait is over! If you have been looking for a great home, in a fantastic Livonia neighborhood, look no further! Located in ever popular Deer Creek, your new home features an open and airy floor plan, this sprawling ranch home in Northwest Livonia will be the perfect fit for everybody. This excellent property boasts an updated kitchen with granite counters, nearly all Wallside replacement windows throughout, new furnace, new central air, new water heater, and more! As an added convenience, it is clear if wallpaper and has been painted in current, light and neutral colors. All 3 bathrooms are on the main floor. Clocking in at over 2100 ft.², the basement offers opportunities galore! You’ll definitely want to see this one, so make sure to put the open house in your calendar. Please reach out right away to book an appointment. You will be glad that you didn’t let this opportunity pass you by!
Zillow last checked: 8 hours ago
Listing updated: August 06, 2025 at 09:15pm
Listed by:
Brandon Kekich 248-719-9227,
RE/MAX Dream Properties
Bought with:
Bella Hall, 6501397051
GEM Realty & Development
Source: Realcomp II,MLS#: 20250024798
Facts & features
Interior
Bedrooms & bathrooms
- Bedrooms: 3
- Bathrooms: 3
- Full bathrooms: 3
Heating
- Forced Air, Natural Gas
Cooling
- Central Air
Appliances
- Included: Built In Electric Oven, Dishwasher, Dryer, Electric Cooktop, Free Standing Refrigerator, Microwave, Washer
Features
- Basement: Full,Interior Entry,Partially Finished
- Has fireplace: No
Interior area
- Total interior livable area: 3,018 sqft
- Finished area above ground: 2,118
- Finished area below ground: 900
Property
Parking
- Total spaces: 2
- Parking features: Two Car Garage, Attached, Direct Access, Electricityin Garage, Garage Faces Front, Garage Door Opener
- Attached garage spaces: 2
Features
- Levels: One
- Stories: 1
- Entry location: GroundLevel
- Patio & porch: Porch
- Exterior features: Lighting
- Pool features: None
- Fencing: Fencingnot Allowed,Invisible
Lot
- Size: 0.27 Acres
- Dimensions: 90.00 x 130.00
- Features: Level
Details
- Parcel number: 46014030602000
- Special conditions: Short Sale No,Standard
Construction
Type & style
- Home type: SingleFamily
- Architectural style: Ranch
- Property subtype: Single Family Residence
Materials
- Brick, Other
- Foundation: Basement, Poured, Sump Pump
- Roof: Asphalt,Composition
Condition
- Platted Sub
- New construction: No
- Year built: 1987
- Major remodel year: 2008
Utilities & green energy
- Electric: Circuit Breakers
- Sewer: Public Sewer
- Water: Public
- Utilities for property: Cable Available
Community & neighborhood
Location
- Region: Livonia
- Subdivision: WINDRIDGE VILLAGE SUB NO 4
HOA & financial
HOA
- Has HOA: Yes
- HOA fee: $100 annually
Other
Other facts
- Listing agreement: Exclusive Right To Sell
- Listing terms: Cash,Conventional
Price history
| Date | Event | Price |
|---|---|---|
| 5/23/2025 | Sold | $478,000+2.8%$158/sqft |
Source: | ||
| 4/29/2025 | Pending sale | $464,900$154/sqft |
Source: | ||
| 4/24/2025 | Listed for sale | $464,900+33.2%$154/sqft |
Source: | ||
| 9/20/2005 | Sold | $349,000$116/sqft |
Source: Public Record Report a problem | ||
Public tax history
| Year | Property taxes | Tax assessment |
|---|---|---|
| 2025 | -- | $201,700 +7.6% |
| 2024 | -- | $187,500 +6.1% |
| 2023 | -- | $176,700 +3.2% |
Find assessor info on the county website
Neighborhood: 48152
Nearby schools
GreatSchools rating
- 10/10Coolidge Elementary SchoolGrades: K-4Distance: 2.7 mi
- 7/10Holmes Middle SchoolGrades: 7-8Distance: 2.4 mi
- 10/10Stevenson High SchoolGrades: 9-12Distance: 1.7 mi
Get a cash offer in 3 minutes
Find out how much your home could sell for in as little as 3 minutes with a no-obligation cash offer.
Estimated market value$481,300
Get a cash offer in 3 minutes
Find out how much your home could sell for in as little as 3 minutes with a no-obligation cash offer.
Estimated market value
$481,300
