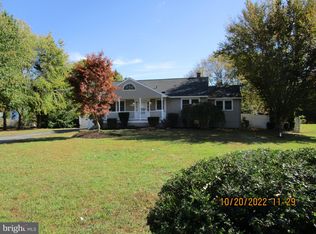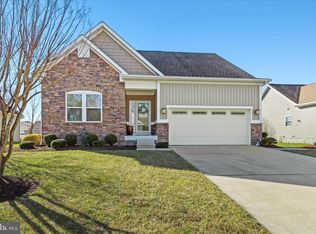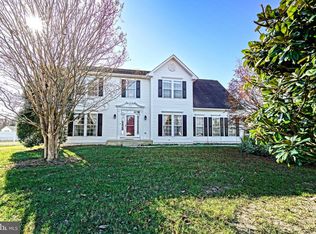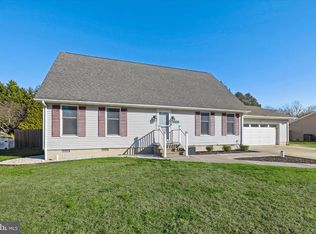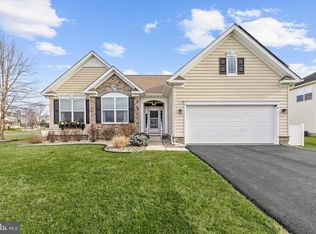Back on the Market at no fault of the seller. Make an offer and this home can be yours. Private owned property - NO HOA!! Walk into this 3-story custom-built cedar, colonial home with an open foyer. Enjoy country living with Delaware Beaches only a few miles away. With an expansive porch you can enjoy the country breeze. This beautiful 4+ bedroom home with a loft on the 3rd floor, it is perfect for a large family. THIS HOME IS BEING SOLD AS-IS. All buyer inspections will be for informational purposes only. New roof (2022), new siding on the rear of the home (2024). The rear outbuilding has plumbing, electric, appliances and needs some TLC to create extra space for entertaining. Seller is offering a home warranty. This home is settled on just under one acre. Located near local attractions such shopping, dining, riding/walking trails, state parks, water parks, top notch golf courses, great schools and DE Beaches. Some photos are virtually staged expressing the many unique possibilities.
Under contract
$475,000
20175 Beaver Dam Rd, Lewes, DE 19958
4beds
3,600sqft
Est.:
Single Family Residence
Built in 1989
0.76 Acres Lot
$459,800 Zestimate®
$132/sqft
$-- HOA
What's special
Expansive porch
- 209 days |
- 78 |
- 0 |
Zillow last checked: 8 hours ago
Listing updated: January 13, 2026 at 01:30pm
Listed by:
Jennifer Lindell 302-367-5734,
Century 21 Gold Key Realty 3023695397
Source: Bright MLS,MLS#: DESU2089448
Facts & features
Interior
Bedrooms & bathrooms
- Bedrooms: 4
- Bathrooms: 4
- Full bathrooms: 3
- 1/2 bathrooms: 1
- Main level bathrooms: 1
Rooms
- Room types: Living Room, Primary Bedroom, Bedroom 2, Bedroom 4, Kitchen, Family Room, Bedroom 1, Sun/Florida Room, Laundry, Bathroom 3, Primary Bathroom, Full Bath, Half Bath
Primary bedroom
- Features: Flooring - Carpet, Attached Bathroom
- Level: Upper
Bedroom 1
- Level: Upper
Bedroom 2
- Level: Upper
Bedroom 2
- Features: Flooring - Carpet
- Level: Upper
Bedroom 4
- Features: Flooring - Carpet
- Level: Upper
Primary bathroom
- Level: Upper
Bathroom 3
- Features: Flooring - Carpet
- Level: Upper
Family room
- Features: Flooring - Carpet
- Level: Main
- Area: 209 Square Feet
- Dimensions: 11 X 19
Other
- Level: Upper
Half bath
- Level: Main
Kitchen
- Features: Eat-in Kitchen
- Level: Main
Laundry
- Level: Main
Living room
- Features: Flooring - HardWood
- Level: Main
- Area: 121 Square Feet
- Dimensions: 11 X 11
Other
- Level: Main
Heating
- Heat Pump, Electric
Cooling
- Central Air, Electric
Appliances
- Included: Cooktop, Dishwasher, Dryer, Microwave, Range Hood, Refrigerator, Washer, Instant Hot Water
- Laundry: Dryer In Unit, Main Level, Washer In Unit, Laundry Room
Features
- Breakfast Area, Cedar Closet(s), Dining Area, Family Room Off Kitchen, Eat-in Kitchen, Kitchen - Table Space, Primary Bath(s), Dry Wall
- Flooring: Carpet, Hardwood, Tile/Brick, Wood
- Windows: Wood Frames
- Basement: Partial
- Has fireplace: No
Interior area
- Total structure area: 3,600
- Total interior livable area: 3,600 sqft
- Finished area above ground: 3,600
- Finished area below ground: 0
Video & virtual tour
Property
Parking
- Total spaces: 10
- Parking features: Driveway, Gravel
- Uncovered spaces: 10
Accessibility
- Accessibility features: None
Features
- Levels: Three
- Stories: 3
- Patio & porch: Porch, Wrap Around
- Pool features: None
- Fencing: Chain Link
Lot
- Size: 0.76 Acres
- Dimensions: 165.00 x 208.00
- Features: Front Yard, Not In Development, Rear Yard, Rural, SideYard(s), Mixed Soil Type
Details
- Additional structures: Above Grade, Below Grade, Outbuilding
- Parcel number: 23410.00116.00
- Zoning: AR-1
- Special conditions: Standard
- Other equipment: None
Construction
Type & style
- Home type: SingleFamily
- Architectural style: Colonial
- Property subtype: Single Family Residence
Materials
- Frame
- Foundation: Crawl Space
- Roof: Shingle
Condition
- Good
- New construction: No
- Year built: 1989
Utilities & green energy
- Sewer: Gravity Sept Fld, On Site Septic
- Water: Well
- Utilities for property: Cable Available, Electricity Available, Phone Available
Community & HOA
Community
- Subdivision: Indian River Hundred
HOA
- Has HOA: No
Location
- Region: Lewes
Financial & listing details
- Price per square foot: $132/sqft
- Tax assessed value: $25,400
- Annual tax amount: $1,252
- Date on market: 6/26/2025
- Listing agreement: Exclusive Right To Sell
- Listing terms: Cash,Conventional
- Exclusions: All Furniture
- Ownership: Fee Simple
- Road surface type: Black Top
Estimated market value
$459,800
$437,000 - $483,000
$2,898/mo
Price history
Price history
| Date | Event | Price |
|---|---|---|
| 1/14/2026 | Contingent | $475,000$132/sqft |
Source: | ||
| 8/3/2025 | Pending sale | $475,000$132/sqft |
Source: | ||
| 6/26/2025 | Price change | $475,000+5.8%$132/sqft |
Source: | ||
| 9/28/2024 | Pending sale | $449,000$125/sqft |
Source: | ||
| 9/11/2024 | Price change | $449,000-10%$125/sqft |
Source: | ||
Public tax history
Public tax history
| Year | Property taxes | Tax assessment |
|---|---|---|
| 2024 | $1,252 +0.1% | $25,400 |
| 2023 | $1,251 +3.6% | $25,400 |
| 2022 | $1,207 +0.9% | $25,400 |
Find assessor info on the county website
BuyAbility℠ payment
Est. payment
$2,139/mo
Principal & interest
$1842
Home insurance
$166
Property taxes
$131
Climate risks
Neighborhood: 19958
Nearby schools
GreatSchools rating
- 10/10Love Creek Elementary SchoolGrades: K-5Distance: 4.1 mi
- 7/10Beacon Middle SchoolGrades: 6-8Distance: 4.1 mi
- 8/10Cape Henlopen High SchoolGrades: 9-12Distance: 6 mi
Schools provided by the listing agent
- Elementary: Love Creek
- Middle: Beacon
- High: Cape Henlopen
- District: Cape Henlopen
Source: Bright MLS. This data may not be complete. We recommend contacting the local school district to confirm school assignments for this home.
- Loading
