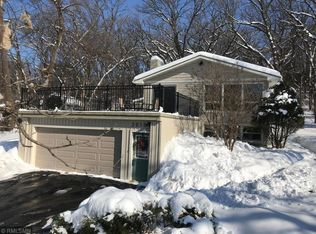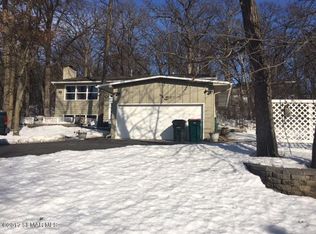Closed
$325,000
2018 Edgewood Ct SW, Rochester, MN 55902
3beds
1,958sqft
Single Family Residence
Built in 1966
0.46 Acres Lot
$326,300 Zestimate®
$166/sqft
$2,203 Estimated rent
Home value
$326,300
$307,000 - $349,000
$2,203/mo
Zestimate® history
Loading...
Owner options
Explore your selling options
What's special
This stunning, PRE-INSPECTED, 3-bedroom, 2-bath home offers over 1,900 sq. ft. of stylishly updated living space, perfectly blending modern comfort with timeless charm. Set on a serene half-acre lot with mature trees, you’ll enjoy privacy and plenty of room to relax or entertain outdoors.
Inside, you’ll find an open-concept layout featuring gorgeous hardwood floors, new carpet, fresh paint, and abundant natural light. The kitchen is a showstopper with white cabinetry, sleek countertops, stainless steel appliances, and a center island—ideal for gathering with friends and family. The dining area flows seamlessly to the backyard through sliding glass doors, creating the perfect indoor-outdoor connection.
Both bathrooms have been tastefully renovated, including a spa-like main floor bath with a dual vanity, modern black fixtures, and a beautifully tiled shower.
The spacious lower level provides additional living space, perfect for a family room, home office, or recreation area.
With a two-car garage, inviting front deck, and a prime location close to parks, schools, and local amenities, this move-in ready home is a true gem.
Don’t miss your chance to own this beautifully updated home on a rare half-acre lot!
Zillow last checked: 8 hours ago
Listing updated: December 12, 2025 at 12:34pm
Listed by:
Isiah Lecea 507-398-3745,
Dwell Realty Group LLC
Bought with:
Randy Hoffarth
Real Broker, LLC.
Source: NorthstarMLS as distributed by MLS GRID,MLS#: 6770339
Facts & features
Interior
Bedrooms & bathrooms
- Bedrooms: 3
- Bathrooms: 2
- Full bathrooms: 2
Bedroom
- Level: Main
Bedroom 2
- Level: Main
Bedroom 3
- Level: Main
Dining room
- Level: Main
Family room
- Level: Lower
Kitchen
- Level: Main
Living room
- Level: Main
Heating
- Boiler
Cooling
- Wall Unit(s)
Appliances
- Included: Dishwasher, Disposal, Dryer, Microwave, Refrigerator, Washer
Features
- Basement: Block,Finished,Partial
- Has fireplace: No
Interior area
- Total structure area: 1,958
- Total interior livable area: 1,958 sqft
- Finished area above ground: 1,196
- Finished area below ground: 762
Property
Parking
- Total spaces: 2
- Parking features: Attached, Concrete
- Attached garage spaces: 2
Accessibility
- Accessibility features: None
Features
- Levels: Multi/Split
- Patio & porch: Porch
Lot
- Size: 0.46 Acres
- Dimensions: 119 x 205 x 110 x 158
- Features: Irregular Lot
Details
- Additional structures: Storage Shed
- Foundation area: 1196
- Parcel number: 641511062902
- Zoning description: Residential-Single Family
Construction
Type & style
- Home type: SingleFamily
- Property subtype: Single Family Residence
Materials
- Roof: Asphalt
Condition
- New construction: No
- Year built: 1966
Utilities & green energy
- Gas: Natural Gas
- Sewer: City Sewer/Connected
- Water: City Water/Connected
Community & neighborhood
Location
- Region: Rochester
- Subdivision: Forest Hills 4th
HOA & financial
HOA
- Has HOA: No
Price history
| Date | Event | Price |
|---|---|---|
| 12/4/2025 | Sold | $325,000+3.2%$166/sqft |
Source: | ||
| 11/13/2025 | Pending sale | $315,000$161/sqft |
Source: | ||
| 11/11/2025 | Price change | $315,000-3.1%$161/sqft |
Source: | ||
| 10/25/2025 | Price change | $325,000-3%$166/sqft |
Source: | ||
| 10/2/2025 | Price change | $335,000-4.3%$171/sqft |
Source: | ||
Public tax history
| Year | Property taxes | Tax assessment |
|---|---|---|
| 2024 | $3,070 | $240,900 -1.2% |
| 2023 | -- | $243,800 +8.5% |
| 2022 | $2,768 +4.5% | $224,700 +11.7% |
Find assessor info on the county website
Neighborhood: Apple Hill
Nearby schools
GreatSchools rating
- 3/10Franklin Elementary SchoolGrades: PK-5Distance: 1.5 mi
- 9/10Mayo Senior High SchoolGrades: 8-12Distance: 1.8 mi
- 4/10Willow Creek Middle SchoolGrades: 6-8Distance: 1.9 mi
Schools provided by the listing agent
- Elementary: Ben Franklin
- Middle: Willow Creek
- High: Mayo
Source: NorthstarMLS as distributed by MLS GRID. This data may not be complete. We recommend contacting the local school district to confirm school assignments for this home.
Get a cash offer in 3 minutes
Find out how much your home could sell for in as little as 3 minutes with a no-obligation cash offer.
Estimated market value
$326,300

