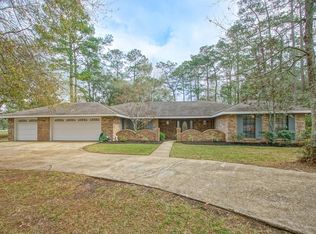Great Remodeled home (Floors, bathrooms, lighting, faucets, appliances, A/C, Doors, Cabinets, HVAC Syst. Ductwork, **NO CARPET**etc.) 1.42 acre Corner lot in Quail Ridge Subd. 20 x 16 workshop w/Electricity. NEW ROOF being installed in June 2024.All ELECTRIC has been replaced. Huge formal Dining or Game Room. Spacious Den has wall of windows over looking large fenced patio, Gas Fireplace, High Ceiling and Built-in Shelves and Cabinetry. Completely renovated Bathrooms with Primary Bath featuring Double Vanity, Huge Luxury Whirlpool Tub and Walk in shower. Hall Bath has a custom walk in shower. Inside Large Laundry Room has new cabinets. Security System, Gutters, Oversize 2 car Garage w/room in back of garage for a bathroom, office, gym etc. *Termite Contract *C Zone* Flood Insurance $799.00 a yr. Long Driveway for plenty of parking and rear yard access and corner lot would make a great circular driveway. Demand School District and Subdivision.
This property is off market, which means it's not currently listed for sale or rent on Zillow. This may be different from what's available on other websites or public sources.
