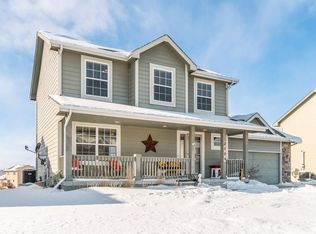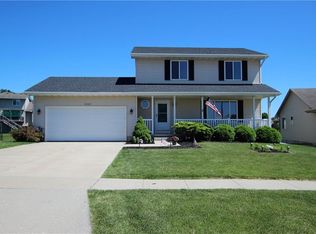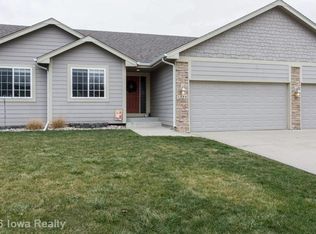This wonderful home in the desirable Clover Ridge neighborhood has it all. Upstairs features 3 bedrooms, including huge master suite w/ jetted tub, separate shower, dual vanity, and large walk-in closet. Laundry conveniently located upstairs. Main floor features vaulted entry & bonus room that could be used as office space, playroom, or formal dining room. Great kitchen w/ cherry cabinets, along with dining area, 1/2 bath, and comfortable family room w/ fireplace. Walkout basement has just been professionally finished w/ 4th bedroom, 3/4 bath, and 2nd family room w/ electric fireplace. Outdoors provides additional space w/ covered deck and stairs leading to patio below off walkout basement. Nice landscaping and large yard w/ irrigation. Garage features workshop in extended lane. Radon mitigation already in place. All this in a unique location in east Ankeny, quick access to I-35, but just far enough away from the rest of the city to have a more laid-back feel. Close to park and trails!
This property is off market, which means it's not currently listed for sale or rent on Zillow. This may be different from what's available on other websites or public sources.



