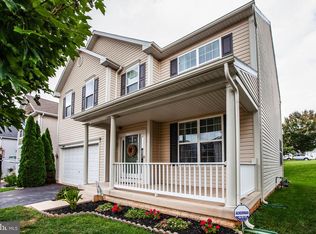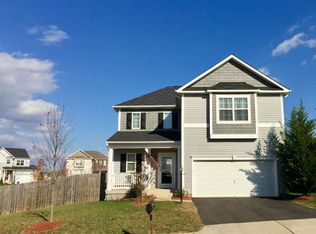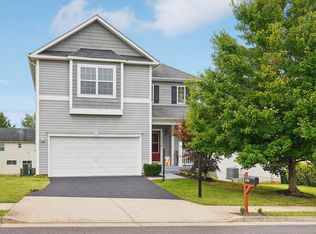Sold for $439,900
$439,900
2018 Silver Bell Ct, Culpeper, VA 22701
3beds
2,349sqft
Single Family Residence
Built in 2011
5,663 Square Feet Lot
$448,200 Zestimate®
$187/sqft
$2,682 Estimated rent
Home value
$448,200
Estimated sales range
Not available
$2,682/mo
Zestimate® history
Loading...
Owner options
Explore your selling options
What's special
Seller is a Real Estate agent. "Back on the market due to buyer financing falling through – no fault of the seller. Don’t miss this opportunity!"
Zillow last checked: 8 hours ago
Listing updated: September 29, 2025 at 06:17am
Listed by:
Margory Nunez Liza 571-334-5408,
Impact Real Estate, LLC
Bought with:
Andrew Powers
EXP Realty, LLC
Source: Bright MLS,MLS#: VACU2010818
Facts & features
Interior
Bedrooms & bathrooms
- Bedrooms: 3
- Bathrooms: 4
- Full bathrooms: 3
- 1/2 bathrooms: 1
- Main level bathrooms: 1
Primary bedroom
- Features: Flooring - Carpet
- Level: Upper
Bedroom 2
- Features: Flooring - Carpet
- Level: Upper
Bedroom 3
- Features: Flooring - Carpet
- Level: Upper
Foyer
- Features: Flooring - HardWood
- Level: Main
Game room
- Features: Flooring - Carpet
- Level: Lower
Kitchen
- Features: Flooring - HardWood
- Level: Main
Living room
- Features: Flooring - HardWood
- Level: Main
Heating
- Forced Air, Natural Gas
Cooling
- Central Air, Electric
Appliances
- Included: Microwave, Dishwasher, Disposal, Dryer, Oven/Range - Electric, Refrigerator, Washer, Water Heater, Gas Water Heater
Features
- Doors: Sliding Glass
- Basement: Connecting Stairway,Partially Finished
- Has fireplace: No
Interior area
- Total structure area: 2,349
- Total interior livable area: 2,349 sqft
- Finished area above ground: 1,764
- Finished area below ground: 585
Property
Parking
- Total spaces: 2
- Parking features: Garage Faces Front, Attached
- Garage spaces: 2
Accessibility
- Accessibility features: Accessible Entrance
Features
- Levels: Three
- Stories: 3
- Pool features: None
Lot
- Size: 5,663 sqft
Details
- Additional structures: Above Grade, Below Grade
- Parcel number: 41G 4 132
- Zoning: R2
- Special conditions: Standard
Construction
Type & style
- Home type: SingleFamily
- Architectural style: Colonial
- Property subtype: Single Family Residence
Materials
- Vinyl Siding
- Foundation: Other
- Roof: Asphalt
Condition
- New construction: No
- Year built: 2011
Utilities & green energy
- Sewer: Public Sewer
- Water: Public
Community & neighborhood
Location
- Region: Culpeper
- Subdivision: Meadows Of Culpeper
HOA & financial
HOA
- Has HOA: Yes
- HOA fee: $35 monthly
- Amenities included: Bike Trail, Common Grounds, Jogging Path, Picnic Area, Tot Lots/Playground
- Services included: Road Maintenance, Snow Removal
- Association name: MEADOWS OF CULPEPER
Other
Other facts
- Listing agreement: Exclusive Right To Sell
- Listing terms: Conventional,FHA,Private Financing Available,VA Loan
- Ownership: Fee Simple
Price history
| Date | Event | Price |
|---|---|---|
| 9/29/2025 | Sold | $439,900$187/sqft |
Source: | ||
| 8/28/2025 | Contingent | $439,900$187/sqft |
Source: | ||
| 8/20/2025 | Listed for sale | $439,900$187/sqft |
Source: | ||
| 7/30/2025 | Contingent | $439,900$187/sqft |
Source: | ||
| 7/16/2025 | Listed for sale | $439,900+64.1%$187/sqft |
Source: | ||
Public tax history
| Year | Property taxes | Tax assessment |
|---|---|---|
| 2024 | $1,738 +2.2% | $369,800 |
| 2023 | $1,701 +1.5% | $369,800 +21.4% |
| 2022 | $1,675 | $304,600 |
Find assessor info on the county website
Neighborhood: 22701
Nearby schools
GreatSchools rating
- 4/10Sycamore Park Elementary SchoolGrades: PK-5Distance: 0.7 mi
- 5/10Culpeper Middle SchoolGrades: 6-8Distance: 0.4 mi
- 4/10Culpeper County High SchoolGrades: 9-12Distance: 0.5 mi
Schools provided by the listing agent
- High: Culpeper
- District: Culpeper County Public Schools
Source: Bright MLS. This data may not be complete. We recommend contacting the local school district to confirm school assignments for this home.

Get pre-qualified for a loan
At Zillow Home Loans, we can pre-qualify you in as little as 5 minutes with no impact to your credit score.An equal housing lender. NMLS #10287.


