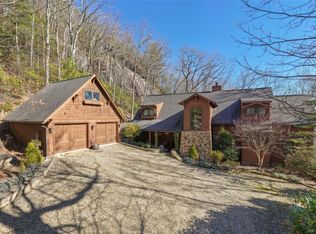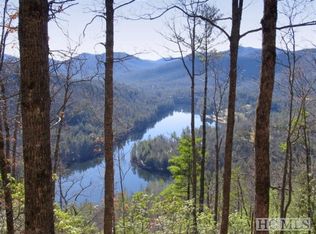Designed by the noted Meyer Greeson Paullin Benson architectural firm, the home was built by Dearl Stewart Construction and decorated by Amelia T. Handegan. The home is filled with antiques from all over the world, including French, early Italian, Flemish, English, Swedish, Welsh, and British Colonial furniture; Oushak, Turkish, and Persian antique rugs; English, Italian, and Swedish paintings; and French and English mirrors. Faux painting, lighting by Paul Ferrente, and antique oak flooring reclaimed from a Pennsylvanian barn imbue the impression of having stepped back to a more elegant time. The primary bedroom suite sits on the main floor, with two sleeping rooms, two baths, and two closets, while three guest suites share a sitting room upstairs. The kitchen provides a large island, an informal dining nook, and Wolf and Sub-Zero appliances, as well as easy access to the formal dining room. A bonus room above the two-car garage offers a private entrance, and an additional freestanding two-car garage is currently being used for property maintenance. Conceived by Mary Palmer Dargan, the landscape design was guided by the owner's desire to create a sustainable environment that integrates the gardens with the emerging architecture to produce a home environment that honors its setting. Along with native granite boulders, many tons of Tennessee fieldstone make up the meandering paths and stepping stones. Incorporating over 500 species and varieties of trees, shrubs, bulbs, perennials, and ferns, many of which are rare and choice, the garden's formal and naturalistic elements add continuous interest as the seasons unfold, from the spring trilliums and other wildflowers through to the splendid fall foliage. Even the winters offer stunning vignettes when the many dwarf conifers and sculptural stonework come to the fore.
This property is off market, which means it's not currently listed for sale or rent on Zillow. This may be different from what's available on other websites or public sources.

