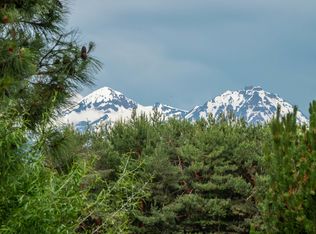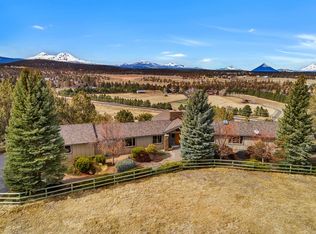This home has a full view of the Cascade Mountains. A solar and gas heated pool with power cover. Hot Tub, Fountain, Fenced back yard, Movie Theater, Two wet bars, two new heat pump furnaces, On-Demand hot water. 2 Refrigerators & 2 dishwashers. Cherry Cabinetry and fully paneled den. In addition to the 5583 sq feet listed, there is a 500 square foot apartment with another full bath, a 500 sq foot finished shop, 849 sq feet of insulated attic storage, 645 sq. foot of covered tiled deck, a 44' motorhome garage with full hook-ups, a motorcycle garage and an extra tandem garage in the barn and two stalls with a hay loft.
This property is off market, which means it's not currently listed for sale or rent on Zillow. This may be different from what's available on other websites or public sources.

