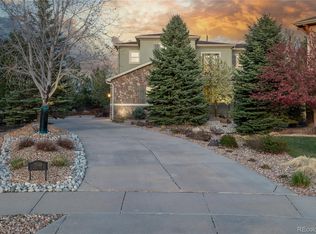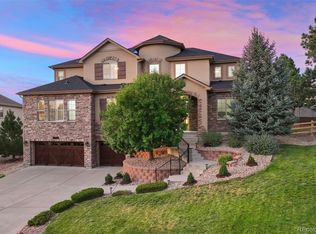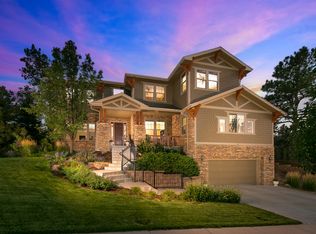Sold for $1,300,000
$1,300,000
20181 E Shady Ridge Road, Parker, CO 80134
6beds
5,939sqft
Single Family Residence
Built in 2008
0.36 Acres Lot
$1,277,800 Zestimate®
$219/sqft
$4,713 Estimated rent
Home value
$1,277,800
$1.21M - $1.34M
$4,713/mo
Zestimate® history
Loading...
Owner options
Explore your selling options
What's special
Beautiful, executive level, updated home in the prestigious Pine Bluffs community complete with fully finished basement and 3 car garage. As you step inside, you'll be awed by the spacious open floor plan and the modern finishes throughout. The beautifully updated kitchen boasts new quartz countertops, an oversized island with seating, and gorgeous hardwood floors that add warmth to the space. A main floor office with custom built-ins, large great room with gas fireplace, a formal dining room, and a main floor guest bedroom with a private full bath complete the main level. Upstairs, the primary bedroom suite is a true retreat, featuring a cozy sitting room, dual closets, and a spa-like bathroom complete with dual sinks, a soaking tub, and a walk-in shower. Three additional guest bedrooms offer ample space for family and guests, with two rooms sharing a Jack-and-Jill bath, and the third room featuring its own bathroom. The finished basement is perfect for entertaining, featuring a kitchenette with high-end granite countertops, a media room with a tray ceiling hookups for a projector, and another guest bedroom with a private bath.
The outdoor living area is equally impressive, with mountain views from the back deck, professionally landscaped grounds, and mature trees that provide shade and privacy. Pine Bluffs is located just minutes from Downtown Parker, you'll enjoy easy access to top-rated restaurants and shopping destinations. This is a rare opportunity to own a stunning home in one of the most desirable communities in the area.
Zillow last checked: 8 hours ago
Listing updated: September 13, 2023 at 03:49pm
Listed by:
Harrison Baker 720-908-1061 harrison@harrisonbaker.net,
Keller Williams Real Estate LLC,
Bretlanne Jones 843-694-5126,
Keller Williams Real Estate LLC
Bought with:
Inna Zalessky, 100067410
A to Z Home Inc.
Source: REcolorado,MLS#: 2677275
Facts & features
Interior
Bedrooms & bathrooms
- Bedrooms: 6
- Bathrooms: 7
- Full bathrooms: 4
- 3/4 bathrooms: 1
- 1/2 bathrooms: 2
- Main level bathrooms: 2
- Main level bedrooms: 1
Primary bedroom
- Description: Full Primary Bedroom Suite, Sitting Area, Dual Closets, Tray Ceilings.
- Level: Upper
Bedroom
- Description: Guest Bedroom With Private Full Bathroom.
- Level: Main
Bedroom
- Description: Spacious Bedroom With Mountain Views.
- Level: Upper
Bedroom
- Description: Spacious Bedroom With Mountain Views.
- Level: Upper
Bedroom
- Description: Front Bedroom With Private Full Bathroom.
- Level: Upper
Bedroom
- Description: Spacious Downstairs Bedroom.
- Level: Basement
Primary bathroom
- Description: Dual Sinks, Soaking Tub And Walk In Shower.
- Level: Upper
Bathroom
- Description: Private Guest Bath.
- Level: Main
Bathroom
- Level: Main
Bathroom
- Description: Jack And Jill Bathroom With Dual Sinks, Brand New Quartz Counters!
- Level: Upper
Bathroom
- Description: Private Guest Bathroom Also With Quartz Counters.
- Level: Upper
Bathroom
- Description: Private Bathroom.
- Level: Basement
Bathroom
- Level: Basement
Bonus room
- Description: Perfect For Exercise Room.
- Level: Basement
Bonus room
- Level: Basement
Dining room
- Description: Formal Dining Room.
- Level: Main
Great room
- Description: 2 Story Tall Ceilings. Gas Log Fireplace.
- Level: Main
Kitchen
- Description: Brand New Quartz Countertops.
- Level: Main
Living room
- Level: Main
Media room
- Description: Tray Ceiling With Projector Hookups And Large Kitchenette.
- Level: Basement
Office
- Description: Custom Built In Shelves, Main Level Office By Front Door.
- Level: Main
Heating
- Forced Air, Natural Gas
Cooling
- Central Air
Appliances
- Included: Convection Oven, Cooktop, Dishwasher, Disposal, Double Oven, Down Draft, Gas Water Heater, Microwave, Refrigerator, Self Cleaning Oven
Features
- Built-in Features, Ceiling Fan(s), Eat-in Kitchen, Entrance Foyer, Five Piece Bath, Granite Counters, High Ceilings, Jack & Jill Bathroom, Kitchen Island, Open Floorplan, Pantry, Primary Suite, Quartz Counters, Radon Mitigation System, Smoke Free, Sound System, Tile Counters, Walk-In Closet(s), Wet Bar
- Flooring: Carpet, Tile, Wood
- Windows: Double Pane Windows
- Basement: Daylight,Finished,Full,Interior Entry,Sump Pump
- Number of fireplaces: 2
- Fireplace features: Basement, Family Room, Gas, Gas Log
Interior area
- Total structure area: 5,939
- Total interior livable area: 5,939 sqft
- Finished area above ground: 4,506
- Finished area below ground: 1,368
Property
Parking
- Total spaces: 3
- Parking features: Concrete, Dry Walled, Lighted, Oversized
- Attached garage spaces: 3
Features
- Levels: Two
- Stories: 2
- Patio & porch: Deck, Front Porch, Patio
- Exterior features: Garden, Gas Valve, Lighting, Private Yard, Rain Gutters
- Has view: Yes
- View description: Mountain(s)
Lot
- Size: 0.36 Acres
- Features: Landscaped, Sprinklers In Front, Sprinklers In Rear
Details
- Parcel number: R0459706
- Special conditions: Standard
Construction
Type & style
- Home type: SingleFamily
- Property subtype: Single Family Residence
Materials
- Brick, Frame, Stucco
- Roof: Composition
Condition
- Updated/Remodeled
- Year built: 2008
Utilities & green energy
- Sewer: Public Sewer
- Water: Public
- Utilities for property: Electricity Connected, Natural Gas Connected
Community & neighborhood
Security
- Security features: Carbon Monoxide Detector(s), Smoke Detector(s)
Location
- Region: Parker
- Subdivision: Pine Bluffs
HOA & financial
HOA
- Has HOA: Yes
- HOA fee: $140 monthly
- Amenities included: Playground, Pool
- Services included: Maintenance Grounds, Recycling, Road Maintenance, Snow Removal, Trash
- Association name: Pine Bluffs HOA
- Association phone: 303-818-9365
Other
Other facts
- Listing terms: Cash,Conventional,FHA,VA Loan
- Ownership: Individual
- Road surface type: Paved
Price history
| Date | Event | Price |
|---|---|---|
| 4/25/2023 | Sold | $1,300,000+32%$219/sqft |
Source: | ||
| 11/1/2022 | Listing removed | -- |
Source: Zillow Rental Network Premium Report a problem | ||
| 9/27/2022 | Listed for rent | $5,750+27.8%$1/sqft |
Source: Zillow Rental Network Premium Report a problem | ||
| 2/27/2021 | Listing removed | -- |
Source: Owner Report a problem | ||
| 9/30/2020 | Listing removed | $4,500$1/sqft |
Source: Owner Report a problem | ||
Public tax history
| Year | Property taxes | Tax assessment |
|---|---|---|
| 2025 | $7,594 -1% | $71,700 -10.1% |
| 2024 | $7,673 +35% | $79,740 -1% |
| 2023 | $5,684 -3.7% | $80,520 +50.8% |
Find assessor info on the county website
Neighborhood: 80134
Nearby schools
GreatSchools rating
- 7/10Iron Horse Elementary SchoolGrades: PK-5Distance: 0.5 mi
- 5/10Cimarron Middle SchoolGrades: 6-8Distance: 1.6 mi
- 7/10Legend High SchoolGrades: 9-12Distance: 1.3 mi
Schools provided by the listing agent
- Elementary: Iron Horse
- Middle: Cimarron
- High: Legend
- District: Douglas RE-1
Source: REcolorado. This data may not be complete. We recommend contacting the local school district to confirm school assignments for this home.
Get a cash offer in 3 minutes
Find out how much your home could sell for in as little as 3 minutes with a no-obligation cash offer.
Estimated market value$1,277,800
Get a cash offer in 3 minutes
Find out how much your home could sell for in as little as 3 minutes with a no-obligation cash offer.
Estimated market value
$1,277,800


