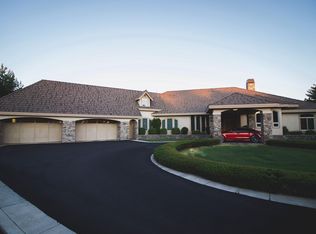Panoramic 8 white Cascade Mountain views. Spectacular newly redone single level NW ranch home located in Tumalo. Vaulted great room plan w/floor to ceiling windows to stunning Cascade Mountain views. 3 full bedrooms & baths plus office. Full interior remodel 2019. Knotty Alder cabinetry throughout home. All counters granite or Caesar stone. Floor to ceiling dry stack stone fireplace. Kitchen w/slab granite island, informal bar seating, Jenn Air gas cooktop, Bosch appliances, Blanco sink, pantry. Wonderful master suite w/views. Bath w/in-floor radiant heat, European shower. Eagle Creek Prestigious Collection engineered hickory hardwood front & back decks. Waterfall/creek w/Koi fish pond. Presidential roof, new exterior paint & gutters, new well pump 2018, 3-car oversized garage. Shrubbery/flowers auto drip/auto sprinklers. Lush irrigated fenced pasture on 2 sides, 6.6 irrigated acres. Mountain views are protected in CC&R's. Assessor 2374 SF doesn't include 366 SF permitted 2008 office.
This property is off market, which means it's not currently listed for sale or rent on Zillow. This may be different from what's available on other websites or public sources.
