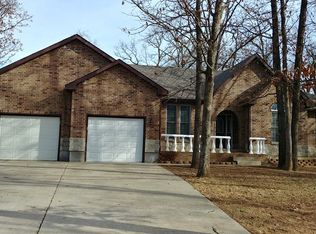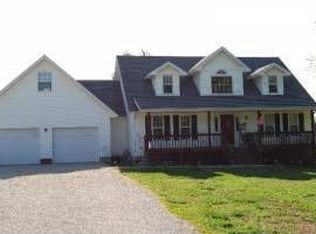Sold
Price Unknown
20187 S 1475th Rd, Nevada, MO 64772
3beds
1,768sqft
Single Family Residence
Built in 1997
3.8 Acres Lot
$287,000 Zestimate®
$--/sqft
$1,605 Estimated rent
Home value
$287,000
Estimated sales range
Not available
$1,605/mo
Zestimate® history
Loading...
Owner options
Explore your selling options
What's special
Get ready to fall in love with this meticulously maintained 3-bedroom, 2-bathroom home, perfectly situated on 3.8 acres (m/l) just outside the city limits. Here, you'll enjoy the freedom of no restrictions and the tranquility of your own private pond.This home has seen significant updates, ensuring peace of mind for its new owners. You'll appreciate the newer windows, a newer roof, a recently updated HVAC system, and a newer water heater. Beyond the charming interior, this property boasts an impressive array of outbuildings designed to meet all your needs. There's an attached 2-car garage for everyday convenience, plus a 30 x 24 detached garage perfect for hobbies or extra storage. And for those with an adventurous spirit, a 28 x 12 outbuilding offers the ideal space for your RV. Don't miss your chance to own this exceptional property that combines comfortable living with ample space and incredible amenities.
Zillow last checked: 8 hours ago
Listing updated: September 24, 2025 at 10:10am
Listing Provided by:
Vanessa Leisure 913-406-6380,
CURTIS & SONS REALTY,
MARILYN BROWNSBERGER 417-667-1001,
CURTIS & SONS REALTY
Bought with:
J.J. CURTIS, 2001014771
CURTIS & SONS REALTY
Source: Heartland MLS as distributed by MLS GRID,MLS#: 2566002
Facts & features
Interior
Bedrooms & bathrooms
- Bedrooms: 3
- Bathrooms: 2
- Full bathrooms: 2
Dining room
- Description: Kit/Dining Combo
Heating
- Natural Gas, Propane
Cooling
- Electric
Appliances
- Included: Dishwasher, Microwave, Refrigerator, Built-In Electric Oven
- Laundry: Laundry Room, Main Level
Features
- Ceiling Fan(s)
- Flooring: Carpet, Tile, Vinyl
- Basement: Crawl Space
- Number of fireplaces: 1
- Fireplace features: Living Room, Wood Burning
Interior area
- Total structure area: 1,768
- Total interior livable area: 1,768 sqft
- Finished area above ground: 1,768
- Finished area below ground: 0
Property
Parking
- Total spaces: 4
- Parking features: Attached, Detached, Garage Door Opener
- Attached garage spaces: 4
Features
- Patio & porch: Screened
- Waterfront features: Pond
Lot
- Size: 3.80 Acres
- Dimensions: 3.80
- Features: Acreage
Details
- Additional structures: Garage(s), Outbuilding
- Parcel number: 189.029003.02
Construction
Type & style
- Home type: SingleFamily
- Architectural style: Contemporary
- Property subtype: Single Family Residence
Materials
- Frame, Vinyl Siding
- Roof: Composition
Condition
- Year built: 1997
Utilities & green energy
- Sewer: Septic Tank
- Water: PWS Dist
Community & neighborhood
Location
- Region: Nevada
- Subdivision: Other
HOA & financial
HOA
- Has HOA: No
Other
Other facts
- Listing terms: Cash,Conventional,FHA,USDA Loan,VA Loan
- Ownership: Estate/Trust
- Road surface type: Gravel, Paved
Price history
| Date | Event | Price |
|---|---|---|
| 9/24/2025 | Sold | -- |
Source: | ||
| 8/14/2025 | Pending sale | $294,500$167/sqft |
Source: | ||
| 8/6/2025 | Listed for sale | $294,500$167/sqft |
Source: | ||
Public tax history
| Year | Property taxes | Tax assessment |
|---|---|---|
| 2024 | $1,293 | $23,820 +4.8% |
| 2023 | -- | $22,720 |
| 2022 | $1,227 +1.3% | $22,720 |
Find assessor info on the county website
Neighborhood: 64772
Nearby schools
GreatSchools rating
- 6/10Truman Elementary SchoolGrades: 3-5Distance: 3.7 mi
- 6/10Nevada Middle SchoolGrades: 6-8Distance: 3.9 mi
- 5/10Nevada High SchoolGrades: 9-12Distance: 3.7 mi
Sell for more on Zillow
Get a free Zillow Showcase℠ listing and you could sell for .
$287,000
2% more+ $5,740
With Zillow Showcase(estimated)
$292,740
