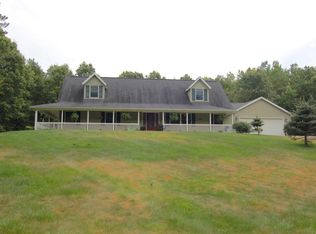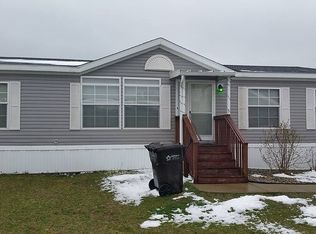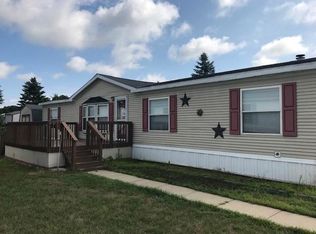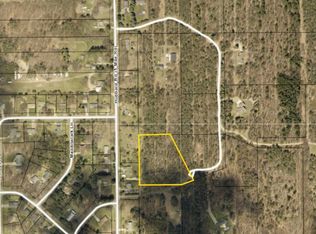Sold
$524,000
20188 Hubbard Rd, Battle Creek, MI 49017
4beds
2,520sqft
Single Family Residence
Built in 2005
6.79 Acres Lot
$496,000 Zestimate®
$208/sqft
$3,105 Estimated rent
Home value
$496,000
$471,000 - $521,000
$3,105/mo
Zestimate® history
Loading...
Owner options
Explore your selling options
What's special
Only back on the market because buyers loan got denied last minute. Looking for the up north feel yet close to town! I'd like to welcome you to come see this 2,550 square foot 4 bedroom 2.5 bath home sitting on 6.79 wooded acres. Seller have done amazing job with the upkeep and added a pole barn that has a covered area for seating. Primary with remodeled bath, walk in shower, soaking tub along with 2 walk in closets. the rest of the main floor has a 2nd bedroom and plenty of space to entertain guest. The upstairs has 2 large bedrooms, full bath and a massive bonus room. Basement is wide open with tall ceiling that's ready for you to finish off the way you dream! Outside you can relax by sitting out back or under the covered front porch. Pole barn for all your storage needs! Call Jeffrey!
Zillow last checked: 8 hours ago
Listing updated: February 09, 2026 at 02:21pm
Listed by:
Jeffrey Penick 269-968-6101,
RE/MAX Perrett Associates
Bought with:
Kyle J McMaster, 6501439577
Michigan Top Producers
Caden P Barkey
Source: MichRIC,MLS#: 25019158
Facts & features
Interior
Bedrooms & bathrooms
- Bedrooms: 4
- Bathrooms: 3
- Full bathrooms: 2
- 1/2 bathrooms: 1
- Main level bedrooms: 2
Primary bedroom
- Level: Main
- Area: 191.26
- Dimensions: 14.60 x 13.10
Bedroom 2
- Level: Upper
- Area: 281.82
- Dimensions: 18.30 x 15.40
Bedroom 3
- Level: Upper
- Area: 234.09
- Dimensions: 15.30 x 15.30
Primary bathroom
- Area: 157.2
- Dimensions: 13.10 x 12.00
Bathroom 2
- Level: Upper
- Area: 58.8
- Dimensions: 8.40 x 7.00
Bathroom 3
- Level: Upper
- Area: 37.2
- Dimensions: 6.20 x 6.00
Bathroom 4
- Level: Main
- Area: 159.82
- Dimensions: 13.10 x 12.20
Bonus room
- Level: Upper
- Area: 417.69
- Dimensions: 27.30 x 15.30
Dining room
- Description: Formal
- Level: Main
- Area: 153.27
- Dimensions: 13.10 x 11.70
Family room
- Level: Main
- Area: 224.14
- Dimensions: 17.11 x 13.10
Kitchen
- Level: Main
- Area: 179.47
- Dimensions: 13.70 x 13.10
Laundry
- Level: Main
- Area: 40.8
- Dimensions: 6.80 x 6.00
Living room
- Level: Main
- Area: 170.3
- Dimensions: 13.10 x 13.00
Heating
- Forced Air
Cooling
- Central Air
Appliances
- Included: Dishwasher, Microwave, Range, Refrigerator, Water Softener Owned
- Laundry: Main Level
Features
- Ceiling Fan(s), Center Island
- Windows: Low-Emissivity Windows, Screens, Insulated Windows, Window Treatments
- Basement: Full
- Number of fireplaces: 1
- Fireplace features: Kitchen
Interior area
- Total structure area: 2,520
- Total interior livable area: 2,520 sqft
- Finished area below ground: 0
Property
Parking
- Total spaces: 2
- Parking features: Attached, Garage Door Opener
- Garage spaces: 2
Accessibility
- Accessibility features: 36 Inch Entrance Door, 36' or + Hallway, Accessible Electric Controls, Accessible M Flr Half Bath, Accessible Mn Flr Bedroom, Accessible Mn Flr Full Bath, Covered Entrance
Features
- Stories: 2
Lot
- Size: 6.79 Acres
- Dimensions: 1 x 1
- Features: Wooded
Details
- Parcel number: 0402402705
Construction
Type & style
- Home type: SingleFamily
- Architectural style: Cape Cod
- Property subtype: Single Family Residence
Materials
- Vinyl Siding
- Roof: Composition
Condition
- New construction: No
- Year built: 2005
Utilities & green energy
- Sewer: Septic Tank
- Water: Well
Community & neighborhood
Location
- Region: Battle Creek
Other
Other facts
- Listing terms: Cash,FHA,VA Loan,USDA Loan,MSHDA,Conventional
- Road surface type: Paved
Price history
| Date | Event | Price |
|---|---|---|
| 9/5/2025 | Sold | $524,000+2.5%$208/sqft |
Source: | ||
| 8/25/2025 | Pending sale | $511,000$203/sqft |
Source: | ||
| 7/22/2025 | Price change | $511,000-2.9%$203/sqft |
Source: | ||
| 6/22/2025 | Listed for sale | $526,000$209/sqft |
Source: | ||
| 5/8/2025 | Pending sale | $526,000$209/sqft |
Source: | ||
Public tax history
| Year | Property taxes | Tax assessment |
|---|---|---|
| 2025 | $5,330 +5.2% | $196,600 -1.6% |
| 2024 | $5,064 | $199,800 +14.9% |
| 2023 | -- | $173,900 +8.6% |
Find assessor info on the county website
Neighborhood: 49017
Nearby schools
GreatSchools rating
- NADudley SchoolGrades: PK-2Distance: 1.8 mi
- 1/10Northwestern Middle SchoolGrades: 6-8Distance: 1.9 mi
- 4/10Battle Creek Central High SchoolGrades: 9-12Distance: 3.3 mi
Get pre-qualified for a loan
At Zillow Home Loans, we can pre-qualify you in as little as 5 minutes with no impact to your credit score.An equal housing lender. NMLS #10287.
Sell for more on Zillow
Get a Zillow Showcase℠ listing at no additional cost and you could sell for .
$496,000
2% more+$9,920
With Zillow Showcase(estimated)$505,920



