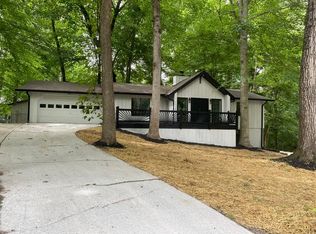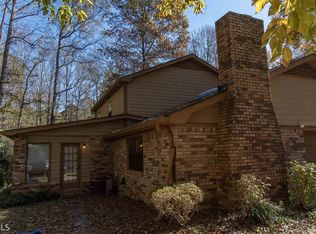Closed
$355,900
2019 Dutchess Rd, Lithia Springs, GA 30122
4beds
2,830sqft
Single Family Residence
Built in 1979
10,018.8 Square Feet Lot
$347,300 Zestimate®
$126/sqft
$2,304 Estimated rent
Home value
$347,300
$292,000 - $417,000
$2,304/mo
Zestimate® history
Loading...
Owner options
Explore your selling options
What's special
Back on market at no fault to the sellers - squeaky clean inspection and listed under recent appraised value. The ranch that does more. On the main level: classic, comfortable living that keeps every day simple. On the terrace level: bonus life-finished walkout basement with about 800 sq ft of flexible space for guests, hobbies, or a quiet office, plus a workshop, storage, utility sink, and an additional 1-car garage off the second driveway. There's also a carport beneath the 12'x17' screened porch and extra parking for multiple vehicles. Outside, the owners have put in the work: approx. 2,500 sq ft of fenced backyard, Emerald Zoysia sod, irrigation system, added sidewalks, and a like-new 10'x12' shed on a concrete pad for lawn equipment and storage. This all-electric home has been thoughtfully updated for comfort and efficiency with insulated vinyl siding, energy-efficient windows, added attic insulation, and a 2020 HVAC, plus radon mitigation and whole-house water purification with reverse osmosis. Enjoy quiet mornings on the screened porch, weekend projects in the workshop, and easy access to Sweetwater Creek State Park, Thornton Rd dining, and I-20 for work or weekends. Sellers are ready for their next chapter and can accommodate a smooth, timely closing-come see how the terrace level changes the way this ranch lives.
Zillow last checked: 8 hours ago
Listing updated: December 19, 2025 at 12:56pm
Listed by:
Jenneisha Parker Jenneisha Parker,
Hester Group, REALTORS,
Group 404-495-8392,
Hester Group, REALTORS
Bought with:
Audra Plummer, 406663
Keller Williams Realty
Source: GAMLS,MLS#: 10638646
Facts & features
Interior
Bedrooms & bathrooms
- Bedrooms: 4
- Bathrooms: 3
- Full bathrooms: 3
- Main level bathrooms: 2
- Main level bedrooms: 3
Dining room
- Features: Seats 12+, Separate Room
Kitchen
- Features: Kitchen Island, Breakfast Bar, Pantry
Heating
- Electric, Forced Air, Heat Pump
Cooling
- Central Air
Appliances
- Included: Dishwasher, Disposal, Microwave, Refrigerator
- Laundry: Mud Room
Features
- Walk-In Closet(s)
- Flooring: Carpet, Laminate
- Windows: Skylight(s), Double Pane Windows
- Basement: Finished,Interior Entry,Exterior Entry,Full,Bath Finished,Boat Door,Daylight
- Number of fireplaces: 1
- Fireplace features: Living Room, Wood Burning Stove, Factory Built, Family Room
- Common walls with other units/homes: No Common Walls
Interior area
- Total structure area: 2,830
- Total interior livable area: 2,830 sqft
- Finished area above ground: 2,050
- Finished area below ground: 780
Property
Parking
- Total spaces: 3
- Parking features: Attached, Basement, Carport, Garage, Garage Door Opener, Guest, Kitchen Level, Parking Pad, Side/Rear Entrance
- Has attached garage: Yes
- Has carport: Yes
- Has uncovered spaces: Yes
Features
- Levels: Two
- Stories: 2
- Patio & porch: Patio
- Exterior features: Garden, Sprinkler System
- Fencing: Fenced,Back Yard,Chain Link
Lot
- Size: 10,018 sqft
- Features: Level, Private
Details
- Additional structures: Shed(s)
- Parcel number: 04751820025
Construction
Type & style
- Home type: SingleFamily
- Architectural style: Ranch
- Property subtype: Single Family Residence
Materials
- Other
- Foundation: Block
- Roof: Composition
Condition
- Resale
- New construction: No
- Year built: 1979
Utilities & green energy
- Electric: 220 Volts
- Sewer: Septic Tank
- Water: Public
- Utilities for property: Cable Available, Electricity Available, Natural Gas Available, Phone Available, Sewer Available, Underground Utilities, Water Available
Green energy
- Energy efficient items: Doors, Insulation, Thermostat, Appliances, Roof, Water Heater, Windows
Community & neighborhood
Security
- Security features: Carbon Monoxide Detector(s), Smoke Detector(s), Security System
Community
- Community features: None
Location
- Region: Lithia Springs
- Subdivision: BRANNONS BRANCH S/D
HOA & financial
HOA
- Has HOA: No
- Services included: None
Other
Other facts
- Listing agreement: Exclusive Right To Sell
Price history
| Date | Event | Price |
|---|---|---|
| 12/19/2025 | Sold | $355,900+2.6%$126/sqft |
Source: | ||
| 12/3/2025 | Pending sale | $346,900$123/sqft |
Source: | ||
| 11/21/2025 | Listed for sale | $346,900$123/sqft |
Source: | ||
| 11/12/2025 | Pending sale | $346,900$123/sqft |
Source: | ||
| 11/6/2025 | Listed for sale | $346,900+248.6%$123/sqft |
Source: | ||
Public tax history
| Year | Property taxes | Tax assessment |
|---|---|---|
| 2025 | $584 | $92,040 |
| 2024 | $584 +56% | $92,040 |
| 2023 | $374 -38.4% | $92,040 |
Find assessor info on the county website
Neighborhood: 30122
Nearby schools
GreatSchools rating
- 6/10Annette Winn Elementary SchoolGrades: K-5Distance: 1.1 mi
- 4/10Turner Middle SchoolGrades: 6-8Distance: 1.1 mi
- 3/10Lithia Springs Comprehensive High SchoolGrades: 9-12Distance: 2.3 mi
Schools provided by the listing agent
- Elementary: Lithia Springs
- Middle: Turner
- High: Lithia Springs
Source: GAMLS. This data may not be complete. We recommend contacting the local school district to confirm school assignments for this home.
Get a cash offer in 3 minutes
Find out how much your home could sell for in as little as 3 minutes with a no-obligation cash offer.
Estimated market value$347,300
Get a cash offer in 3 minutes
Find out how much your home could sell for in as little as 3 minutes with a no-obligation cash offer.
Estimated market value
$347,300


