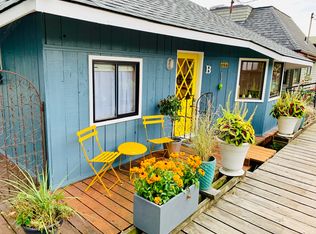Very large, private, beautifully maintained 2 bedroom Floating Home with extensive clear-fir millwork. Its sizeable rooms and its flexible floor plan allow the home to be re-arranged in a multitude of ways. Exterior decks and a large float provide space to garden, relax, entertain and a space to contemplate the view. Owned coop slip in the Log Foundation with boat moorage subject to community approval. Pet friendly dock. Lake Union will gladly rock you to sleep!
This property is off market, which means it's not currently listed for sale or rent on Zillow. This may be different from what's available on other websites or public sources.

