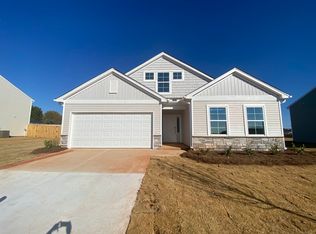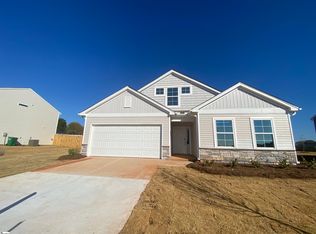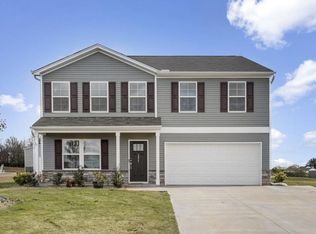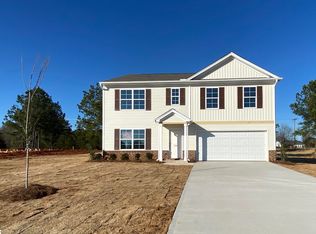Sold-in house
$339,000
2019 Maggie Acres Rd, Chesnee, SC 29323
5beds
2,320sqft
Single Family Residence
Built in 2023
0.54 Acres Lot
$345,500 Zestimate®
$146/sqft
$2,214 Estimated rent
Home value
$345,500
$328,000 - $363,000
$2,214/mo
Zestimate® history
Loading...
Owner options
Explore your selling options
What's special
DETACHED GARAGE & LARGE YARD! Move in ready two year old home in District 2! Traditional, two story home with several extras! Over 2300 square feet with 5BR/2.5BA on over a half acre lot! The main level features an open floor plan. The greatroom and kitchen are adjoining. The eat in kitchen features granite countertops, stainless appliances, and a walk in pantry. There is a guest room on the main level with a half bath adjacent. Step outside to the covered patio with grilling area. Fenced backyard! 24x30 DETACHED GARAGE with 2 roll up doors and a personal doorbell. This is in addition to the already 2 car attached garage! Plenty of car and workshop space here! The driveway also offers an additional parking pad for more parking. The owners suite is on the second level and has a cathedral ceiling, a walk in shower, and a walk in closet. The 3 additional bedrooms are also on the second level and share a hall bathroom. The laundry room is conveniently located on the upper level as well. No hauling laundry upstairs! Great location with easy access to 221/85, Boiling Springs, schools, shopping, etc. Don't miss this one!
Zillow last checked: 8 hours ago
Listing updated: August 01, 2025 at 06:01pm
Listed by:
Mitzi B Kirsch 864-591-2121,
Century 21 Blackwell & Co
Bought with:
Non-MLS Member
NON MEMBER
Source: SAR,MLS#: 324104
Facts & features
Interior
Bedrooms & bathrooms
- Bedrooms: 5
- Bathrooms: 3
- Full bathrooms: 2
- 1/2 bathrooms: 1
- Main level bedrooms: 1
Primary bedroom
- Area: 234
- Dimensions: 13x18
Bedroom 2
- Area: 121
- Dimensions: 11x11
Bedroom 3
- Area: 110
- Dimensions: 10x11
Bedroom 5
- Area: 143
- Dimensions: 11x13
Dining room
- Area: 120
- Dimensions: 10x12
Great room
- Area: 285
- Dimensions: 15x19
Kitchen
- Area: 108
- Dimensions: 12x9
Loft
- Area: 143
- Dimensions: 11x13
Other
- Description: Covered Porch
- Area: 120
- Dimensions: 10x12
Heating
- Heat Pump, Electricity
Cooling
- Heat Pump, Electricity
Appliances
- Included: Dishwasher, Disposal, Refrigerator, Cooktop, Electric Oven, Microwave, Electric Water Heater
- Laundry: 2nd Floor, Electric Dryer Hookup, Washer Hookup
Features
- Ceiling Fan(s), Cathedral Ceiling(s), Attic Stairs Pulldown, Ceiling - Smooth, Solid Surface Counters, Open Floorplan, Walk-In Pantry
- Flooring: Carpet, Laminate, Luxury Vinyl
- Windows: Insulated Windows, Tilt-Out, Window Treatments
- Has basement: No
- Attic: Pull Down Stairs,Storage
- Has fireplace: No
Interior area
- Total interior livable area: 2,320 sqft
- Finished area above ground: 2,320
- Finished area below ground: 0
Property
Parking
- Total spaces: 4
- Parking features: Attached, Detached, Garage, Workshop in Garage, 2 Car Attached, Detached Garage - 1-2 Car, See Parking Features
- Attached garage spaces: 4
Features
- Levels: Two
- Patio & porch: Patio, Porch
- Exterior features: Aluminum/Vinyl Trim
- Fencing: Fenced
Lot
- Size: 0.54 Acres
Construction
Type & style
- Home type: SingleFamily
- Architectural style: Traditional
- Property subtype: Single Family Residence
Materials
- Vinyl Siding
- Foundation: Slab
- Roof: Architectural
Condition
- New construction: No
- Year built: 2023
Utilities & green energy
- Sewer: Septic Tank
- Water: Public
Community & neighborhood
Security
- Security features: Smoke Detector(s)
Community
- Community features: Common Areas, Street Lights
Location
- Region: Chesnee
- Subdivision: Maggie Acres
HOA & financial
HOA
- Has HOA: Yes
- HOA fee: $345 annually
- Amenities included: Street Lights
- Services included: Common Area
Price history
| Date | Event | Price |
|---|---|---|
| 7/31/2025 | Sold | $339,000-1.7%$146/sqft |
Source: | ||
| 7/9/2025 | Pending sale | $344,900$149/sqft |
Source: | ||
| 6/25/2025 | Price change | $344,900-1.5%$149/sqft |
Source: | ||
| 5/20/2025 | Listed for sale | $350,000+11.1%$151/sqft |
Source: | ||
| 1/25/2024 | Listing removed | -- |
Source: | ||
Public tax history
Tax history is unavailable.
Neighborhood: 29323
Nearby schools
GreatSchools rating
- 6/10Carlisle-Foster's Grove Elementary SchoolGrades: PK-5Distance: 1.7 mi
- 5/10Rainbow Lake Middle SchoolGrades: 6-8Distance: 3.6 mi
- 7/10Boiling Springs High SchoolGrades: 9-12Distance: 4 mi
Schools provided by the listing agent
- Elementary: 2-Carlisle
- Middle: 2-Rainbow Lake Middle School
- High: 2-Boiling Springs
Source: SAR. This data may not be complete. We recommend contacting the local school district to confirm school assignments for this home.
Get a cash offer in 3 minutes
Find out how much your home could sell for in as little as 3 minutes with a no-obligation cash offer.
Estimated market value
$345,500



