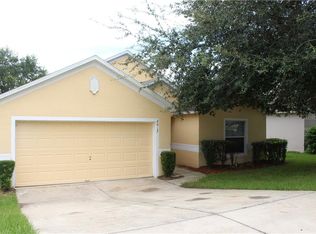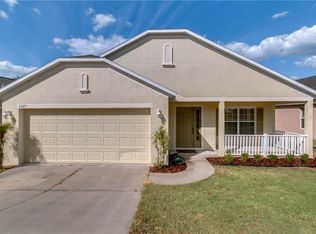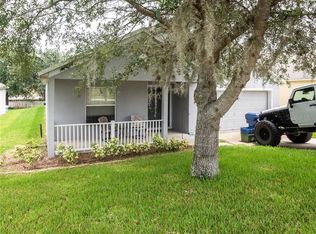Sold for $300,000 on 11/25/25
Zestimate®
$300,000
2019 Newtown Rd, Groveland, FL 34736
3beds
1,734sqft
Single Family Residence
Built in 2005
6,086 Square Feet Lot
$300,000 Zestimate®
$173/sqft
$2,075 Estimated rent
Home value
$300,000
$285,000 - $315,000
$2,075/mo
Zestimate® history
Loading...
Owner options
Explore your selling options
What's special
Located in the heart of highly sought-after Groveland, this spacious home offers the perfect blend of comfort and convenience. Step inside to an open floor plan with a large kitchen that flows into the expansive great room—ideal for entertaining or relaxing. The split-bedroom layout ensures privacy, with the primary suite featuring a walk-in closet, dual vanities, and a garden tub to relax after a long day. Recent UPDATES include a new roof, AC, countertops, flooring, and paint—all completed in 2023! Enjoy a peaceful setting, just minutes from everyday essentials, with quick access to Hwy 50, downtown Clermont, and Hwy 27. Plenty of shops, restaurants, and schools are all nearby. Don’t miss this incredible opportunity in one of Groveland’s most desirable areas!
Zillow last checked: 8 hours ago
Listing updated: November 25, 2025 at 03:21pm
Listing Provided by:
Holly Hernandez 407-591-8003,
REAL BROKER, LLC 855-450-0442
Bought with:
Rafael Ferreira, 3155798
WEMERT GROUP REALTY LLC
Jenny Wemert, 3044371
WEMERT GROUP REALTY LLC
Source: Stellar MLS,MLS#: G5098058 Originating MLS: Orlando Regional
Originating MLS: Orlando Regional

Facts & features
Interior
Bedrooms & bathrooms
- Bedrooms: 3
- Bathrooms: 2
- Full bathrooms: 2
Primary bedroom
- Features: Walk-In Closet(s)
- Level: First
- Area: 237.07 Square Feet
- Dimensions: 15.1x15.7
Bedroom 1
- Features: Built-in Closet
- Level: First
- Area: 152.5 Square Feet
- Dimensions: 12.2x12.5
Bedroom 2
- Features: Built-in Closet
- Level: First
- Area: 152.5 Square Feet
- Dimensions: 12.2x12.5
Dining room
- Features: No Closet
- Level: First
- Area: 142.78 Square Feet
- Dimensions: 12.1x11.8
Kitchen
- Features: No Closet
- Level: First
- Area: 158.6 Square Feet
- Dimensions: 12.2x13
Living room
- Features: No Closet
- Level: First
- Area: 398.25 Square Feet
- Dimensions: 17.7x22.5
Heating
- Central
Cooling
- Central Air
Appliances
- Included: Dishwasher, Disposal, Dryer, Microwave, Range, Refrigerator, Washer
- Laundry: Inside, Laundry Room
Features
- Ceiling Fan(s), High Ceilings, Open Floorplan, Primary Bedroom Main Floor, Walk-In Closet(s)
- Flooring: Tile
- Windows: Blinds
- Has fireplace: No
Interior area
- Total structure area: 2,260
- Total interior livable area: 1,734 sqft
Property
Parking
- Total spaces: 2
- Parking features: Garage - Attached
- Attached garage spaces: 2
Features
- Levels: One
- Stories: 1
- Exterior features: Lighting, Sidewalk
Lot
- Size: 6,086 sqft
Details
- Parcel number: 132224120000004300
- Zoning: PUD
- Special conditions: None
Construction
Type & style
- Home type: SingleFamily
- Property subtype: Single Family Residence
Materials
- Block
- Foundation: Slab
- Roof: Shingle
Condition
- New construction: No
- Year built: 2005
Utilities & green energy
- Sewer: Public Sewer
- Water: Public
- Utilities for property: Public
Community & neighborhood
Community
- Community features: Playground, Sidewalks
Location
- Region: Groveland
- Subdivision: GROVELAND LEXINGTON VILLAGE PH I
HOA & financial
HOA
- Has HOA: Yes
- HOA fee: $37 monthly
- Association name: Mike Marchell at Specialty Management
- Association phone: 407-647-2622
Other fees
- Pet fee: $0 monthly
Other financial information
- Total actual rent: 0
Other
Other facts
- Listing terms: Cash,Conventional,FHA,VA Loan
- Ownership: Fee Simple
- Road surface type: Paved
Price history
| Date | Event | Price |
|---|---|---|
| 11/25/2025 | Sold | $300,000+0.3%$173/sqft |
Source: | ||
| 10/29/2025 | Pending sale | $299,000$172/sqft |
Source: | ||
| 10/9/2025 | Price change | $299,000-1.6%$172/sqft |
Source: | ||
| 10/6/2025 | Price change | $304,000-1.9%$175/sqft |
Source: | ||
| 8/31/2025 | Price change | $309,900-3.1%$179/sqft |
Source: | ||
Public tax history
Tax history is unavailable.
Neighborhood: 34736
Nearby schools
GreatSchools rating
- 2/10Groveland Elementary SchoolGrades: PK-5Distance: 2.1 mi
- 4/10Gray Middle SchoolGrades: 6-8Distance: 1.6 mi
- 4/10South Lake High SchoolGrades: 9-12Distance: 3 mi
Get a cash offer in 3 minutes
Find out how much your home could sell for in as little as 3 minutes with a no-obligation cash offer.
Estimated market value
$300,000
Get a cash offer in 3 minutes
Find out how much your home could sell for in as little as 3 minutes with a no-obligation cash offer.
Estimated market value
$300,000


