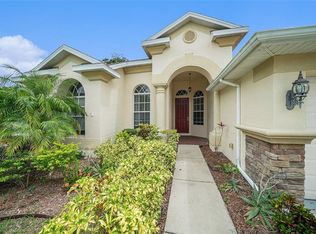Sold for $421,500
$421,500
2019 Rutherford Dr, Dover, FL 33527
4beds
2,370sqft
Single Family Residence
Built in 2005
0.27 Acres Lot
$417,200 Zestimate®
$178/sqft
$2,662 Estimated rent
Home value
$417,200
$384,000 - $451,000
$2,662/mo
Zestimate® history
Loading...
Owner options
Explore your selling options
What's special
Priced to Sell! Welcome to your next home sweet home! This beautifully maintained 4-bedroom, 3-bath residence offers the perfect blend of comfort, space, and updates—all nestled on a generously sized lot with room to roam. Step inside to find Brand New Carpet in bedrooms, and an abundance of natural light. The open-concept layout features Luxury Vinyl Plank flooring and is ideal for both everyday living and entertaining, with multiple living areas and a split bedroom floor plan for added privacy. Enjoy peace of mind with a brand NEW ROOF and the convenience of a 3-car garage—perfect for extra storage, a home gym, or your favorite hobbies. Whether you're hosting gatherings or just enjoying quiet evenings, the expansive fenced-in backyard offers endless possibilities for outdoor living. Don’t miss your chance to own this move-in ready gem—schedule your private tour today!
Zillow last checked: 8 hours ago
Listing updated: July 21, 2025 at 09:54am
Listing Provided by:
Yhotzmine Fields 813-613-0411,
BHHS FLORIDA PROPERTIES GROUP 813-908-8788,
Nicholas Fields,
BHHS FLORIDA PROPERTIES GROUP
Bought with:
Aldo Delacruz, 3324423
KELLER WILLIAMS SOUTH TAMPA
Source: Stellar MLS,MLS#: TB8378368 Originating MLS: Suncoast Tampa
Originating MLS: Suncoast Tampa

Facts & features
Interior
Bedrooms & bathrooms
- Bedrooms: 4
- Bathrooms: 3
- Full bathrooms: 3
Primary bedroom
- Features: Walk-In Closet(s)
- Level: First
Primary bathroom
- Level: First
Kitchen
- Level: First
Living room
- Level: First
Heating
- Central, Electric
Cooling
- Central Air
Appliances
- Included: Dishwasher, Disposal, Dryer, Electric Water Heater, Ice Maker, Microwave, Range, Refrigerator, Washer
- Laundry: Electric Dryer Hookup, Inside, Laundry Room, Washer Hookup
Features
- Ceiling Fan(s), Eating Space In Kitchen, High Ceilings, Kitchen/Family Room Combo, Open Floorplan, Primary Bedroom Main Floor, Solid Surface Counters, Split Bedroom, Thermostat, Vaulted Ceiling(s), Walk-In Closet(s)
- Flooring: Carpet, Luxury Vinyl, Tile
- Doors: Sliding Doors
- Has fireplace: No
Interior area
- Total structure area: 3,175
- Total interior livable area: 2,370 sqft
Property
Parking
- Total spaces: 3
- Parking features: Garage - Attached
- Attached garage spaces: 3
Features
- Levels: One
- Stories: 1
- Exterior features: Private Mailbox, Rain Gutters, Sidewalk
Lot
- Size: 0.27 Acres
- Dimensions: 75.14 x 156
Details
- Parcel number: U12292079ZB0000000003.0
- Zoning: PD
- Special conditions: None
Construction
Type & style
- Home type: SingleFamily
- Property subtype: Single Family Residence
Materials
- Block, Stucco
- Foundation: Slab
- Roof: Shingle
Condition
- New construction: No
- Year built: 2005
Utilities & green energy
- Sewer: Public Sewer
- Water: Public
- Utilities for property: BB/HS Internet Available, Cable Available, Electricity Connected, Phone Available, Sewer Connected, Underground Utilities, Water Connected
Community & neighborhood
Location
- Region: Dover
- Subdivision: RIDGE CREST SUB UNITS
HOA & financial
HOA
- Has HOA: Yes
- HOA fee: $48 monthly
- Association name: Ridge Crest HOA/ Premier Community Consultants
- Association phone: 727-868-8680
Other fees
- Pet fee: $0 monthly
Other financial information
- Total actual rent: 0
Other
Other facts
- Listing terms: Cash,Conventional,FHA,VA Loan
- Ownership: Fee Simple
- Road surface type: Paved
Price history
| Date | Event | Price |
|---|---|---|
| 7/17/2025 | Sold | $421,500-6.3%$178/sqft |
Source: | ||
| 6/24/2025 | Pending sale | $450,000$190/sqft |
Source: | ||
| 6/10/2025 | Price change | $450,000-3.2%$190/sqft |
Source: | ||
| 5/19/2025 | Price change | $465,000-2.1%$196/sqft |
Source: | ||
| 5/5/2025 | Price change | $475,000-1%$200/sqft |
Source: | ||
Public tax history
| Year | Property taxes | Tax assessment |
|---|---|---|
| 2024 | $7,975 +7.5% | $394,239 +10% |
| 2023 | $7,419 +7.5% | $358,399 +10.8% |
| 2022 | $6,904 +12.2% | $323,451 +10% |
Find assessor info on the county website
Neighborhood: 33527
Nearby schools
GreatSchools rating
- 1/10Seffner Elementary SchoolGrades: PK-5Distance: 1.3 mi
- 3/10Mann Middle SchoolGrades: 6-8Distance: 2.1 mi
- 3/10Brandon High SchoolGrades: 9-12Distance: 3.4 mi
Schools provided by the listing agent
- Elementary: Seffner-HB
- Middle: Mann-HB
- High: Brandon-HB
Source: Stellar MLS. This data may not be complete. We recommend contacting the local school district to confirm school assignments for this home.
Get a cash offer in 3 minutes
Find out how much your home could sell for in as little as 3 minutes with a no-obligation cash offer.
Estimated market value$417,200
Get a cash offer in 3 minutes
Find out how much your home could sell for in as little as 3 minutes with a no-obligation cash offer.
Estimated market value
$417,200
