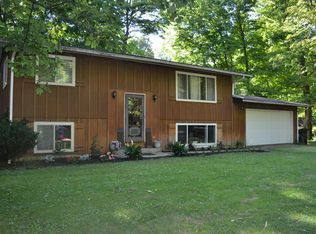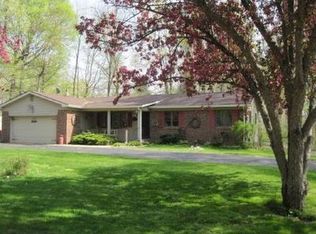Closed
$335,000
2019 S Ridgeview Rd, Logansport, IN 46947
5beds
2,460sqft
Single Family Residence
Built in 1990
1.78 Acres Lot
$337,100 Zestimate®
$--/sqft
$2,281 Estimated rent
Home value
$337,100
Estimated sales range
Not available
$2,281/mo
Zestimate® history
Loading...
Owner options
Explore your selling options
What's special
Ranch Style House with finished walkout basement, 3 platted wooded lots with Private Lake Access on 1.78 total acres. Interior/Exterior updates completed making this home "Move in Ready". This house checks all the boxes with multiple decks/porches/patios, Walkout basement has 4 finished rooms, Sunken Living room main level with beautiful masonry fireplace, Tiled Kitchen/Dining area with sliding glass doors to deck, Main Bedroom Suite also has access to backyard wrap around deck, garden tub & shower. Anderson Casement Windows, Home has been well kept and is Quality Built with nice wood trim. Asphalt Driveway, brick paver patio with firepit. Spare lots are platted and can be sold off or built on.
Zillow last checked: 8 hours ago
Listing updated: August 15, 2025 at 01:17pm
Listed by:
Gregory Vogel II, Gri gvogeljr@vogel-real-estate.com,
VOGEL REAL ESTATE
Bought with:
Sara Hardy, RB18001218
Tom Hayes Realty
Source: IRMLS,MLS#: 202528341
Facts & features
Interior
Bedrooms & bathrooms
- Bedrooms: 5
- Bathrooms: 3
- Full bathrooms: 2
- 1/2 bathrooms: 1
- Main level bedrooms: 3
Bedroom 1
- Level: Main
Bedroom 2
- Level: Main
Dining room
- Level: Main
- Area: 70
- Dimensions: 10 x 7
Family room
- Level: Basement
- Area: 247
- Dimensions: 13 x 19
Kitchen
- Level: Main
- Area: 120
- Dimensions: 10 x 12
Living room
- Level: Main
- Area: 306
- Dimensions: 18 x 17
Office
- Level: Basement
- Area: 198
- Dimensions: 11 x 18
Heating
- Propane, Forced Air
Cooling
- Central Air
Appliances
- Included: Dishwasher, Microwave, Refrigerator, Electric Oven, Water Softener Owned
Features
- 1st Bdrm En Suite, Ceiling Fan(s), Laminate Counters, Main Level Bedroom Suite
- Flooring: Carpet, Tile
- Windows: Window Treatments
- Basement: Full,Walk-Out Access,Partially Finished,Block
- Number of fireplaces: 1
- Fireplace features: Living Room, Gas Log
Interior area
- Total structure area: 2,560
- Total interior livable area: 2,460 sqft
- Finished area above ground: 1,280
- Finished area below ground: 1,180
Property
Parking
- Total spaces: 2
- Parking features: Attached, Garage Door Opener, Asphalt
- Attached garage spaces: 2
- Has uncovered spaces: Yes
Features
- Levels: One
- Stories: 1
- Patio & porch: Deck, Covered, Patio, Porch Covered
- Waterfront features: Walk to Lake Access, Assoc, Deeded, Recorded, Non Ski Lake, Lake
- Body of water: Other
- Frontage length: Water Frontage(0)
Lot
- Size: 1.78 Acres
- Features: Few Trees, Rolling Slope, 0-2.9999, Wooded, Lake, Rural
Details
- Additional parcels included: 0921-45-332-003.000-014
- Parcel number: 092145332002.000014
Construction
Type & style
- Home type: SingleFamily
- Architectural style: Ranch,Walkout Ranch
- Property subtype: Single Family Residence
Materials
- Wood Siding
- Roof: Shingle
Condition
- New construction: No
- Year built: 1990
Utilities & green energy
- Electric: REMC
- Sewer: Septic Tank
- Water: Well
Community & neighborhood
Location
- Region: Logansport
- Subdivision: Ridge View Estates / Ridgeview Estates
Other
Other facts
- Listing terms: Cash,Conventional,FHA,VA Loan
Price history
| Date | Event | Price |
|---|---|---|
| 8/15/2025 | Sold | $335,000-2.9% |
Source: | ||
| 7/20/2025 | Listed for sale | $344,900+186.2% |
Source: | ||
| 5/26/1998 | Sold | $120,500 |
Source: | ||
Public tax history
| Year | Property taxes | Tax assessment |
|---|---|---|
| 2024 | $1,409 +226.7% | $205,600 -1.1% |
| 2023 | $431 +2% | $207,800 +17.1% |
| 2022 | $423 +2% | $177,400 +24.3% |
Find assessor info on the county website
Neighborhood: 46947
Nearby schools
GreatSchools rating
- 5/10Pioneer Elementary SchoolGrades: PK-6Distance: 9.2 mi
- 9/10Pioneer Jr-Sr High SchoolGrades: 6-12Distance: 8.8 mi
Schools provided by the listing agent
- Elementary: Pioneer
- Middle: Pioneer Jr/Sr
- High: Pioneer Jr/Sr
- District: Pioneer Regional School Corp.
Source: IRMLS. This data may not be complete. We recommend contacting the local school district to confirm school assignments for this home.
Get pre-qualified for a loan
At Zillow Home Loans, we can pre-qualify you in as little as 5 minutes with no impact to your credit score.An equal housing lender. NMLS #10287.

