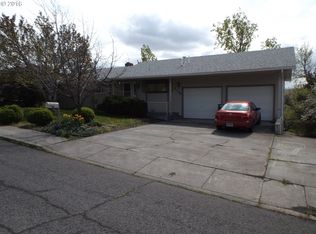Appraised for $285,000 as of 8/30/2016. Sold for $272,000 9/9/2016 With 5+ bedrooms 4 full baths with large flat fenced backyard 2 car garage and 3 fireplaces! New replacement windows 2009. Many more upgrades include New electrical panel 2010. New HVAC 2012. Completely new Kitchen 2013. Exterior painted August 2014. New wood flooring and rebuilt front stairs Nov 2014. Newly appraised : market value $285,000. 2 wood burning fireplaces, 1 gas fireplace. Fully finished basement with bedrooms and full bath, storage, living space, fireplace with insert, and laundry area. Separate entrance so could be mother-in-law suite or income property. Main floor living open concept with newly remodeled kitchen w/ beautiful granite counters/ lots of work space and storage. Great for entertaining. Canadian maple floors in the formal dining, living room and hallway. Large formal dining space with bay window and built in storage, opens to fully fenced and private backyard. The master suite has a gas fireplace with thermostat control, ensuite with separate walk-in shower and large air-jetted tub , double vanity and new toilet. The third floor addition has study space, 2 large bedrooms with spacious closets and another full bath with new toilet, shower/tub combo and new modern style sliding glass doors. This addition has separate HVAC and gas water heater and sits above the finished 2 car garage. All appliances stay with the home: Side-by-side refrigerator and glass top range/oven, extra quiet Kitchenaid stainless steel interior and exterior dishwasher. Walking distance to medical offices, pediatrician and family practice, Interpath labs, St Anthony hospital, local athletic club with pool, physical and vocational therapy clinic., and restaurants/shopping. McKay Elementary, Pendleton Middle school and High school district. Walking distance to private Seventh Day Adventist school. Easy access to insterstate for commuters but far enough away that there is no traffic noise, very quiet cul de sac. •do NOT contact me with unsolicited services or offers
This property is off market, which means it's not currently listed for sale or rent on Zillow. This may be different from what's available on other websites or public sources.

