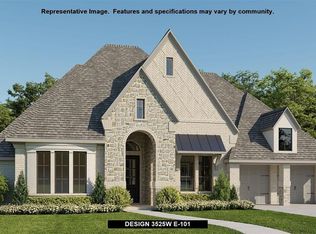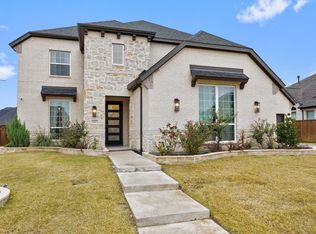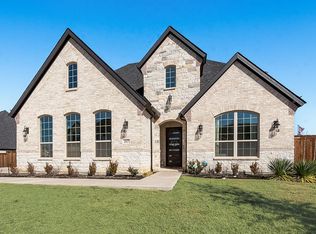Sold
Price Unknown
2019 Stargrass Rd, Haslet, TX 76052
4beds
3,437sqft
Single Family Residence
Built in 2022
0.32 Acres Lot
$763,500 Zestimate®
$--/sqft
$3,676 Estimated rent
Home value
$763,500
$710,000 - $825,000
$3,676/mo
Zestimate® history
Loading...
Owner options
Explore your selling options
What's special
Buyer Bonus! Want help with closing costs or lowering your rate? Our preferred lender can help make 2019 Stargrass Road your new home!
Beautifully maintained and move-in ready, this exceptional one-story home in the prestigious Watercress community offers the perfect blend of elegance, space, and everyday functionality. Set on an oversized interior lot, the thoughtfully designed layout features 4 generously sized bedrooms, 3.5 bathrooms, a dedicated office, media room, versatile flex space, and a 3-car split garage—perfect for multigenerational living, entertaining, or simply spreading out.
The open-concept living area is bathed in natural light from expansive windows and enhanced by exposed cedar beams, a floor-to-ceiling stone fireplace with a cedar mantle, and detailed wainscoting and built-ins that add timeless charm. The gourmet kitchen overlooks the main living space and boasts ample counter space, cabinetry, and an oversized island ideal for both daily living and special gatherings.
Two secondary bedrooms feature private ensuite baths, and all bedrooms include spacious walk-in closets. The flexible bonus room can serve as a fifth bedroom, second office, workout area, or playroom—tailored to your lifestyle needs. A dedicated media room creates the ultimate setup for movie nights, while the private office offers a productive space for remote work.
Step outside to a covered patio and expansive backyard that’s a blank canvas—whether it’s a sparkling pool, lush garden, or a custom kitchen for entertaining. With front yard maintenance included by the HOA, you'll have more time to enjoy!
Located in the top-rated Northwest ISD, Watercress delivers a resort-style lifestyle with walking trails, scenic ponds, a clubhouse, community pool, and more. Ideally situated near HWY 287, I-35W, and just minutes from Alliance Town Center, shopping, dining, and entertainment are always within easy reach—without sacrificing the peaceful charm of Haslet living.
Zillow last checked: 8 hours ago
Listing updated: July 31, 2025 at 07:45am
Listed by:
Crystal Zschirnt 0650188 817-783-4605,
Redfin Corporation 817-783-4605
Bought with:
Brysson Koenig
Keller Williams Realty-FM
Source: NTREIS,MLS#: 20954598
Facts & features
Interior
Bedrooms & bathrooms
- Bedrooms: 4
- Bathrooms: 4
- Full bathrooms: 3
- 1/2 bathrooms: 1
Primary bedroom
- Features: En Suite Bathroom, Sitting Area in Primary, Walk-In Closet(s)
- Level: First
- Dimensions: 14 x 19
Bedroom
- Features: En Suite Bathroom, Walk-In Closet(s)
- Level: First
- Dimensions: 19 x 12
Bedroom
- Features: En Suite Bathroom, Walk-In Closet(s)
- Level: First
- Dimensions: 14 x 12
Bedroom
- Features: Walk-In Closet(s)
- Level: First
- Dimensions: 13 x 11
Bedroom
- Level: First
- Dimensions: 12 x 11
Primary bathroom
- Features: Dual Sinks, Double Vanity, Garden Tub/Roman Tub, Linen Closet, Solid Surface Counters, Separate Shower
- Level: First
- Dimensions: 19 x 11
Breakfast room nook
- Features: Eat-in Kitchen
- Level: First
- Dimensions: 14 x 12
Other
- Features: En Suite Bathroom, Solid Surface Counters
- Level: First
- Dimensions: 5 x 8
Other
- Features: Dual Sinks, Double Vanity, Jack and Jill Bath, Solid Surface Counters
- Level: First
- Dimensions: 5 x 5
Kitchen
- Features: Breakfast Bar, Butler's Pantry, Eat-in Kitchen, Kitchen Island, Solid Surface Counters, Walk-In Pantry
- Level: First
- Dimensions: 14 x 15
Laundry
- Features: Built-in Features
- Level: First
- Dimensions: 6 x 8
Living room
- Features: Fireplace
- Level: First
- Dimensions: 19 x 28
Media room
- Level: First
- Dimensions: 14 x 18
Office
- Level: First
- Dimensions: 11 x 16
Heating
- Electric, Fireplace(s)
Cooling
- Central Air, Ceiling Fan(s), Electric, Multi Units
Appliances
- Included: Built-In Gas Range, Double Oven, Dishwasher, Electric Oven, Electric Water Heater, Disposal, Gas Range, Microwave, Vented Exhaust Fan
Features
- Built-in Features, Chandelier, Dry Bar, Decorative/Designer Lighting Fixtures, Eat-in Kitchen, High Speed Internet, Kitchen Island, Open Floorplan, Paneling/Wainscoting, Smart Home, Natural Woodwork, Walk-In Closet(s), Wired for Sound
- Flooring: Carpet, Ceramic Tile
- Has basement: No
- Number of fireplaces: 1
- Fireplace features: Decorative, Gas Starter, Living Room, Masonry, Stone
Interior area
- Total interior livable area: 3,437 sqft
Property
Parking
- Total spaces: 3
- Parking features: Driveway, Garage Faces Front, Garage, Garage Door Opener, Oversized, Garage Faces Side
- Attached garage spaces: 3
- Has uncovered spaces: Yes
Features
- Levels: One
- Stories: 1
- Exterior features: Gas Grill, Rain Gutters
- Pool features: None
- Fencing: Back Yard,Masonry,Wood
Lot
- Size: 0.32 Acres
- Features: Back Yard, Interior Lot, Lawn, Landscaped, Level, Many Trees, Subdivision, Sprinkler System
Details
- Parcel number: 42759488
Construction
Type & style
- Home type: SingleFamily
- Architectural style: Ranch,Detached
- Property subtype: Single Family Residence
Materials
- Rock, Stone, Stucco
- Foundation: Slab
- Roof: Metal,Shingle
Condition
- Year built: 2022
Utilities & green energy
- Sewer: Public Sewer
- Water: Public
- Utilities for property: Electricity Available, Natural Gas Available, Sewer Available, Separate Meters, Water Available
Green energy
- Energy efficient items: Doors, Exposure/Shade, HVAC, Insulation, Roof, Rain/Freeze Sensors, Water Heater, Windows
Community & neighborhood
Security
- Security features: Prewired, Security System Owned, Security System, Carbon Monoxide Detector(s), Fire Alarm, Smoke Detector(s)
Community
- Community features: Community Mailbox
Location
- Region: Haslet
- Subdivision: Watercress-Ph 01
HOA & financial
HOA
- Has HOA: Yes
- HOA fee: $2,300 annually
- Amenities included: Maintenance Front Yard
- Services included: All Facilities, Maintenance Grounds, Maintenance Structure
- Association name: Villa Manna Association Management
- Association phone: 817-918-9470
Other
Other facts
- Listing terms: Cash,Conventional,FHA,VA Loan
Price history
| Date | Event | Price |
|---|---|---|
| 7/30/2025 | Sold | -- |
Source: NTREIS #20954598 Report a problem | ||
| 7/14/2025 | Pending sale | $775,000$225/sqft |
Source: NTREIS #20954598 Report a problem | ||
| 7/10/2025 | Contingent | $775,000$225/sqft |
Source: NTREIS #20954598 Report a problem | ||
| 6/12/2025 | Price change | $775,000-1.6%$225/sqft |
Source: NTREIS #20954598 Report a problem | ||
| 6/2/2025 | Listed for sale | $787,500$229/sqft |
Source: NTREIS #20954598 Report a problem | ||
Public tax history
| Year | Property taxes | Tax assessment |
|---|---|---|
| 2024 | $7,939 -7.8% | $685,000 -6.4% |
| 2023 | $8,608 +121.5% | $732,000 +945.7% |
| 2022 | $3,885 | $70,000 |
Find assessor info on the county website
Neighborhood: 76052
Nearby schools
GreatSchools rating
- 8/10Haslet Elementary SchoolGrades: PK-5Distance: 1.9 mi
- 6/10CW Worthington Middle SchoolGrades: 6-8Distance: 1.7 mi
- 7/10V R Eaton High SchoolGrades: 9-12Distance: 3.1 mi
Schools provided by the listing agent
- Elementary: Haslet
- Middle: CW Worthington
- High: Eaton
- District: Northwest ISD
Source: NTREIS. This data may not be complete. We recommend contacting the local school district to confirm school assignments for this home.
Get a cash offer in 3 minutes
Find out how much your home could sell for in as little as 3 minutes with a no-obligation cash offer.
Estimated market value$763,500
Get a cash offer in 3 minutes
Find out how much your home could sell for in as little as 3 minutes with a no-obligation cash offer.
Estimated market value
$763,500


