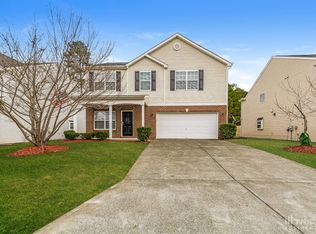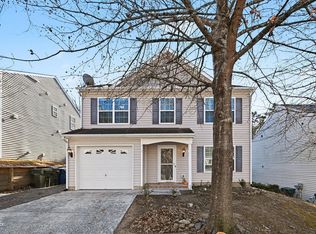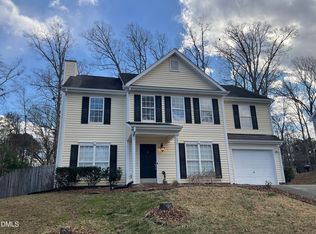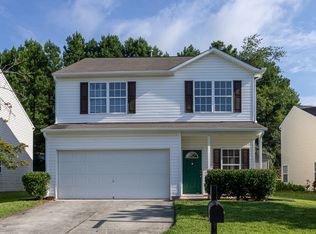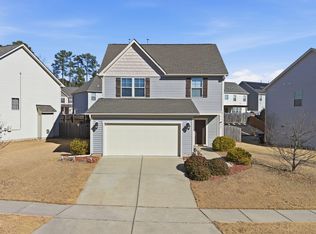Step into this beautifully maintained home packed with thoughtful updates and fresh style. Major improvements in 2025 include a brand-new roof, fresh interior paint, new carpet with luxurious memory-foam padding, and a new dishwasher. The spacious kitchen features an island, pantry, and plenty of room to cook and gather. The large primary suite impresses with a cathedral ceiling, separate sitting room, dual vanities, a garden tub, a separate shower, and a generous walk-in closet. Ceiling fans in all bedrooms add comfort throughout. Enjoy peaceful mornings and cozy evenings on the gorgeous screened-in porch overlooking a large, flat backyard—perfect for play, pets, or simply relaxing. This one has been truly cared for and it shows. Easy access to 501 and 85, close to plenty of shopping and Durham Regional Hospital. All appliances convey!
For sale
$385,000
2019 Tennessee Rd, Durham, NC 27704
4beds
1,819sqft
Est.:
Single Family Residence, Residential
Built in 2008
6,098.4 Square Feet Lot
$377,300 Zestimate®
$212/sqft
$55/mo HOA
What's special
Cathedral ceilingSeparate showerSpacious kitchenLarge flat backyardGorgeous screened-in porchLarge primary suiteGenerous walk-in closet
- 50 days |
- 363 |
- 12 |
Zillow last checked: 8 hours ago
Listing updated: December 30, 2025 at 05:17pm
Listed by:
Erika Williams Reece 919-761-4114,
Allen Tate/Raleigh-Falls Neuse
Source: Doorify MLS,MLS#: 10135988
Tour with a local agent
Facts & features
Interior
Bedrooms & bathrooms
- Bedrooms: 4
- Bathrooms: 3
- Full bathrooms: 2
- 1/2 bathrooms: 1
Heating
- Natural Gas
Cooling
- Central Air
Appliances
- Included: Dishwasher, Dryer, Electric Range, Microwave, Refrigerator, Washer
- Laundry: Laundry Room
Features
- Ceiling Fan(s), Eat-in Kitchen, Pantry, Walk-In Closet(s)
- Flooring: Carpet, Hardwood, Vinyl
Interior area
- Total structure area: 1,819
- Total interior livable area: 1,819 sqft
- Finished area above ground: 1,819
- Finished area below ground: 0
Property
Parking
- Total spaces: 2
- Parking features: Garage
- Attached garage spaces: 2
Features
- Levels: Two
- Stories: 2
- Patio & porch: Screened
- Has view: Yes
Lot
- Size: 6,098.4 Square Feet
Details
- Parcel number: 207799
- Special conditions: Standard
Construction
Type & style
- Home type: SingleFamily
- Architectural style: Traditional
- Property subtype: Single Family Residence, Residential
Materials
- Vinyl Siding
- Foundation: Slab
- Roof: Shingle
Condition
- New construction: No
- Year built: 2008
Utilities & green energy
- Sewer: Public Sewer
- Water: Public
Community & HOA
Community
- Subdivision: Swans Mill
HOA
- Has HOA: Yes
- Services included: None
- HOA fee: $165 quarterly
Location
- Region: Durham
Financial & listing details
- Price per square foot: $212/sqft
- Tax assessed value: $341,485
- Annual tax amount: $2,462
- Date on market: 12/5/2025
Estimated market value
$377,300
$358,000 - $396,000
$2,150/mo
Price history
Price history
| Date | Event | Price |
|---|---|---|
| 12/5/2025 | Listed for sale | $385,000+4.1%$212/sqft |
Source: | ||
| 8/11/2025 | Listing removed | $370,000$203/sqft |
Source: | ||
| 6/12/2025 | Listed for sale | $370,000$203/sqft |
Source: | ||
| 4/30/2025 | Listing removed | $370,000$203/sqft |
Source: | ||
| 3/8/2025 | Listed for sale | $370,000$203/sqft |
Source: | ||
Public tax history
Public tax history
| Year | Property taxes | Tax assessment |
|---|---|---|
| 2025 | $3,385 +37.5% | $341,485 +93.5% |
| 2024 | $2,462 +6.5% | $176,504 |
| 2023 | $2,312 +2.3% | $176,504 |
Find assessor info on the county website
BuyAbility℠ payment
Est. payment
$2,279/mo
Principal & interest
$1845
Property taxes
$244
Other costs
$190
Climate risks
Neighborhood: Swann's Mill
Nearby schools
GreatSchools rating
- 6/10Sandy Ridge Elementary SchoolGrades: PK-5Distance: 0.6 mi
- 4/10Lucas Middle SchoolGrades: 6-8Distance: 3.1 mi
- 2/10Northern HighGrades: 9-12Distance: 2.9 mi
Schools provided by the listing agent
- Elementary: Durham - Sandy Ridge
- Middle: Durham - Carrington
- High: Durham - Northern
Source: Doorify MLS. This data may not be complete. We recommend contacting the local school district to confirm school assignments for this home.
