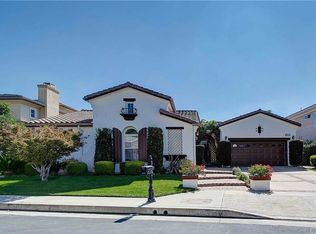Stunning upgraded home with custom wrought iron double door w/ floral motif. Italian marble, Brazilian cherry wood flooring ,Venetian wall paint throughout plus custom wall murals. Open floorplan with cathedral ceiling. Formal dining room with custom painted cathedral ceiling. Formal living room features Brazilian cherry wood Floors, French shutters, Venetian wall Paint, custom fire place w/ Italian marble and majestic cathedral ceiling. Office with rich custom wood cabinetry, built-In desk, custom miniature LED recessed lights, carpet floor with French shutters. Family room with custom marble fireplace, Brazilian cherry wood floors, Venetian paint and custom recessed LED lights. Kitchen w/ high end Thermador appliances. High Gloss quality granite center island w/ custom wood self closing cabinets, built-In custom drawer microwave and second dishwasher. Italian marble floors. Custom faucet that responds to touch, trash compactor & view of the backyard. Stainless steel sink w/ second dishwasher next to it. Luxurious powder room w/ high end finishes, accessories & features a hand painted Mural. Well appointed Wine Cellar next to formal dining area has wine cooler, wrought Iron door with floral motif. Staircase with custom wood banisters. Grand, spacious master bedroom w/ his and hers showers made of Italian marble, custom Spa Tub, high end Toto washlet & highlighted by a rich wood coffered ceiling. Custom his and hers closets with glass sliding doors. His and hers vanities across from each other. French shutters & a private balcony with a view .Master bedroom sitting area has custom wood cabinetry and adorned with a custom marble fireplace. All bedrooms have en-suite bathrooms, French custom shutters, Brazilian cherry wood floors and decorative ceiling fans. Main floor offers expansive bedroom with en-suite bathroom. Entertainer's backyard with amazing views of the Valley and beyond with resplendent Lights at Night. Well manicured palm trees, Built-In BBQ, fire pit, seating for guests to enjoy the unobstructed views & multiple patios with tropical fans are additional features. Large sparkling lighted and heated pool plus Spa with a water feature. Further enhanced with Custom street lamps, Crestron music system throughout the home and the backyard with multiple controls. Spacious backyard finished w/ Custom Stone. Home also Features a central vacuum system & Tesla EV Charger. Paid Water Purification & Softener System. 24 Hour Guard Gated Community.
This property is off market, which means it's not currently listed for sale or rent on Zillow. This may be different from what's available on other websites or public sources.
