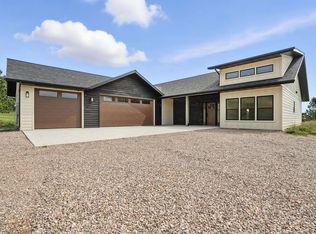Sold for $1,159,000
$1,159,000
20194 Frontier Loop, Whitewood, SD 57793
3beds
3,456sqft
Site Built
Built in 2004
21.51 Acres Lot
$1,193,800 Zestimate®
$335/sqft
$3,459 Estimated rent
Home value
$1,193,800
Estimated sales range
Not available
$3,459/mo
Zestimate® history
Loading...
Owner options
Explore your selling options
What's special
Listed by Bob Bertolotto 605-490-1500, Bertolotto Real Estate and Heath Gran, Great Peaks Realty, 605-209-2052 Don't miss this beautiful one owner property located in the pines and oaks at Spruce Mountain Estates. Located just a few minutes from Whitewood SD, I-90 and SD Hwy 34, it's central location is a short commute to Spearfish, Sturgis, Belle Fourche and Rapid City making it country living at its finest. The open floor plan of the home makes it a cozy atmosphere for family and friends to get together. the main level bed rooms have new carpet. You will appreciate the large wrap around deck with views of the surrounding Black Hills, extensive land scaping and the wildlife that frequents the area including deer, turkeys, song birds, squirrels, chipmunks, plus the beautiful pines and oak trees that that make this location their home. The perimeter of the property is fenced by two rail fencing with the east side unfenced to the available 11 acres (two lots) to add to your already private location. Out buildings include a 30x40 post frame building with attached dog kennel and run plus concrete flooring and a heated work shop area. Also included is parking for a RV and a 50 amp hook up. The home has a new roof recently installed. The subdivision fishing pond features trophy size Bass and other species. you will enjoy the great views of bear Butte State Park from several location on the property.
Zillow last checked: 8 hours ago
Listing updated: December 09, 2024 at 09:21am
Listed by:
Bob Bertolotto,
Great Peaks Realty,
Heath Gran,
Great Peaks Realty
Bought with:
NON MEMBER
NON-MEMBER OFFICE
Source: Mount Rushmore Area AOR,MLS#: 81315
Facts & features
Interior
Bedrooms & bathrooms
- Bedrooms: 3
- Bathrooms: 3
- Full bathrooms: 2
- 1/2 bathrooms: 1
- Main level bathrooms: 2
- Main level bedrooms: 2
Primary bedroom
- Level: Main
- Area: 210
- Dimensions: 14 x 15
Bedroom 2
- Level: Main
- Area: 168
- Dimensions: 12 x 14
Bedroom 3
- Description: open loft
- Level: Upper
- Area: 180
- Dimensions: 12 x 15
Dining room
- Level: Main
- Area: 80
- Dimensions: 8 x 10
Family room
- Description: open with cedar railing
Kitchen
- Description: open floor plan w/island
- Level: Main
- Dimensions: 13 x 15
Living room
- Description: open floor plan,fireplace
- Level: Main
- Area: 312
- Dimensions: 13 x 24
Heating
- Natural Gas, Forced Air
Cooling
- Refrig. C/Air
Appliances
- Included: Dishwasher, Refrigerator, Gas Range Oven, Microwave, Range Hood, Washer, Dryer, Water Filter, Water Softener Owned
- Laundry: Main Level, Sink
Features
- Vaulted Ceiling(s), Walk-In Closet(s), Ceiling Fan(s), Loft, Office, Workshop
- Flooring: Carpet, Laminate
- Windows: Skylight(s), Bay Window(s), Casement, Sliders, Window Coverings
- Basement: Partial,Walk-Out Access,Partially Finished
- Number of fireplaces: 1
- Fireplace features: One, Living Room
Interior area
- Total structure area: 3,456
- Total interior livable area: 3,456 sqft
Property
Parking
- Total spaces: 2
- Parking features: Two Car, Attached, Detached, Underground, RV Access/Parking, Garage Door Opener
- Attached garage spaces: 2
Features
- Levels: Two
- Stories: 2
- Patio & porch: Open Deck, Covered Deck
- Exterior features: Kennel, Sprinkler System, Lighting
- Fencing: Wood,Garden Area
- Has view: Yes
Lot
- Size: 21.51 Acres
- Features: Bluff Site, Wooded, Few Trees, Views, Lawn, Rock, Trees, Horses Allowed, View
Details
- Additional structures: Shed(s), Outbuilding
- Parcel number: 224000060426000
- Zoning description: Lawrence County Zoning: Rural Residential
- Horses can be raised: Yes
Construction
Type & style
- Home type: SingleFamily
- Property subtype: Site Built
Materials
- Frame
- Foundation: Poured Concrete Fd.
- Roof: Composition
Condition
- Year built: 2004
Community & neighborhood
Security
- Security features: Smoke Detector(s), Fire Alarm, Security
Location
- Region: Whitewood
- Subdivision: Spruce Mountain Estates II
Other
Other facts
- Listing terms: Cash,New Loan
- Road surface type: Unimproved
Price history
| Date | Event | Price |
|---|---|---|
| 12/6/2024 | Sold | $1,159,000-1.4%$335/sqft |
Source: | ||
| 11/12/2024 | Contingent | $1,175,000$340/sqft |
Source: | ||
| 10/15/2024 | Price change | $1,175,000-5.6%$340/sqft |
Source: | ||
| 8/7/2024 | Listed for sale | $1,245,000-3.9%$360/sqft |
Source: | ||
| 7/22/2024 | Listing removed | $1,295,000$375/sqft |
Source: | ||
Public tax history
| Year | Property taxes | Tax assessment |
|---|---|---|
| 2025 | $5,238 +21.2% | $574,080 +8.9% |
| 2024 | $4,322 -7.5% | $527,000 +31% |
| 2023 | $4,673 +11.8% | $402,250 |
Find assessor info on the county website
Neighborhood: 57793
Nearby schools
GreatSchools rating
- 7/10Whitewood Elementary - 04Grades: PK-5Distance: 2.5 mi
- 5/10Williams Middle School - 02Grades: 5-8Distance: 5.8 mi
- 7/10Brown High School - 01Grades: 9-12Distance: 7.3 mi

Get pre-qualified for a loan
At Zillow Home Loans, we can pre-qualify you in as little as 5 minutes with no impact to your credit score.An equal housing lender. NMLS #10287.
