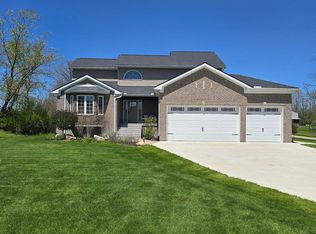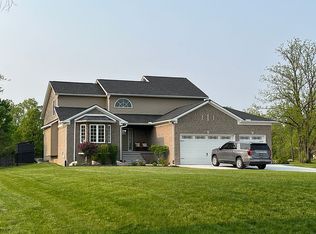Sold for $375,000
$375,000
20195 32 Mile Rd, Armada, MI 48005
4beds
2,800sqft
Single Family Residence
Built in 1952
1.23 Acres Lot
$-- Zestimate®
$134/sqft
$3,135 Estimated rent
Home value
Not available
Estimated sales range
Not available
$3,135/mo
Zestimate® history
Loading...
Owner options
Explore your selling options
What's special
This completely updated 3-bedroom and an office (or bedroom), 2-bathroom home, offers modern living on 1.23 acres of peaceful land. Located in the highly desirable Armada School District, the home features two primary suites, each with its own en suite bathroom—one on the main floor and the second with a private entrance through a door wall, perfect for guests or multi-generational living. The bright and spacious eat-in kitchen, cozy living room, and dining area provide the perfect space for both relaxation and entertaining. Enjoy the convenience of first-floor laundry, ample closet space, and a large barn for additional storage or hobbies. All major mechanicals, including the furnace, A/C, and water heater, are under 5 years old, offering peace of mind for years to come. With central air and forced air heating this home offers year-round comfort. Situated near the Macomb Orchard Trail and several parks, you'll have endless outdoor recreation options right at your doorstep. Commuting is a breeze with easy access to 32 Mile Road, putting you just minutes away from local amenities. Imagine relaxing in the peaceful setting, enjoying the serenity of the private lot while still being close to everything you need—this home offers the best of both worlds! You will not find more home for the money, home needs finishes, but the bones are solid.
Zillow last checked: 8 hours ago
Listing updated: July 08, 2025 at 06:02am
Listed by:
Anna Rivard 586-321-0865,
Keller Williams Realty Lakeside,
Scott Rivard 586-738-2435,
Keller Williams Realty Lakeside
Bought with:
Lia LoChirco, 6501272289
LoChirco Realty, LLC
Source: MiRealSource,MLS#: 50173917 Originating MLS: MiRealSource
Originating MLS: MiRealSource
Facts & features
Interior
Bedrooms & bathrooms
- Bedrooms: 4
- Bathrooms: 3
- Full bathrooms: 3
Primary bedroom
- Level: First
Bedroom 1
- Level: Entry
- Area: 156
- Dimensions: 13 x 12
Bedroom 2
- Level: Upper
- Area: 143
- Dimensions: 13 x 11
Bedroom 3
- Level: Upper
- Area: 110
- Dimensions: 10 x 11
Bedroom 4
- Level: Upper
- Area: 110
- Dimensions: 10 x 11
Bathroom 1
- Level: Entry
Bathroom 2
- Level: Entry
Bathroom 3
- Level: Upper
Dining room
- Level: Entry
- Area: 240
- Dimensions: 16 x 15
Family room
- Level: Entry
- Area: 304
- Dimensions: 16 x 19
Kitchen
- Level: Entry
- Area: 169
- Dimensions: 13 x 13
Living room
- Level: Entry
- Area: 288
- Dimensions: 16 x 18
Heating
- Forced Air, Natural Gas
Cooling
- Ceiling Fan(s), Central Air
Appliances
- Included: Dishwasher, Dryer, Microwave, Range/Oven, Refrigerator, Washer, Gas Water Heater
- Laundry: First Floor Laundry, Entry
Features
- Walk-In Closet(s)
- Basement: Crawl Space
- Has fireplace: No
Interior area
- Total structure area: 2,800
- Total interior livable area: 2,800 sqft
- Finished area above ground: 2,800
- Finished area below ground: 0
Property
Parking
- Parking features: Detached
Features
- Levels: Multi/Split,One and One Half
- Stories: 1
- Patio & porch: Patio
- Frontage type: Road
- Frontage length: 138
Lot
- Size: 1.23 Acres
- Dimensions: 129 x 363
- Features: Deep Lot - 150+ Ft., Main Street, Rural
Details
- Additional structures: Pole Barn
- Parcel number: 0233400034
- Zoning description: Residential
- Special conditions: Private
Construction
Type & style
- Home type: SingleFamily
- Property subtype: Single Family Residence
Materials
- Composition
Condition
- Year built: 1952
Utilities & green energy
- Sewer: Septic Tank
- Water: Private Well
Community & neighborhood
Location
- Region: Armada
- Subdivision: N/A
Other
Other facts
- Listing agreement: Exclusive Right To Sell
- Listing terms: Cash,Conventional
Price history
| Date | Event | Price |
|---|---|---|
| 7/7/2025 | Sold | $375,000-1.3%$134/sqft |
Source: | ||
| 6/24/2025 | Pending sale | $380,000$136/sqft |
Source: | ||
| 6/20/2025 | Listed for sale | $380,000$136/sqft |
Source: | ||
| 6/12/2025 | Pending sale | $380,000$136/sqft |
Source: | ||
| 5/21/2025 | Price change | $380,000-6.2%$136/sqft |
Source: | ||
Public tax history
| Year | Property taxes | Tax assessment |
|---|---|---|
| 2016 | -- | -- |
| 2015 | -- | -- |
| 2011 | -- | $64,087 |
Find assessor info on the county website
Neighborhood: 48005
Nearby schools
GreatSchools rating
- 7/10Orville C. Krause Later Elementary SchoolGrades: PK-5Distance: 4 mi
- 7/10Armada Middle SchoolGrades: 6-8Distance: 3.9 mi
- 9/10Armada High SchoolGrades: 9-12Distance: 4.1 mi
Schools provided by the listing agent
- District: Armada Area Schools
Source: MiRealSource. This data may not be complete. We recommend contacting the local school district to confirm school assignments for this home.

Get pre-qualified for a loan
At Zillow Home Loans, we can pre-qualify you in as little as 5 minutes with no impact to your credit score.An equal housing lender. NMLS #10287.

