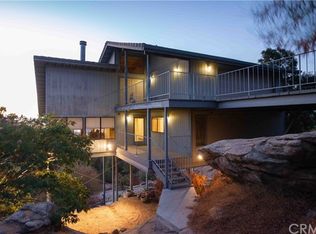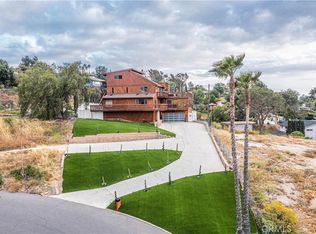Sold for $761,000
Listing Provided by:
SUSAN WOLF DRE #01882096 951-565-8105,
BETTER HOMES AND GARDENS REAL ESTATE CHAMPIONS
Bought with: PRICE REAL ESTATE GROUP INC
$761,000
20196 Westpoint Dr, Riverside, CA 92507
6beds
3,667sqft
Single Family Residence
Built in 1965
0.39 Acres Lot
$803,100 Zestimate®
$208/sqft
$3,707 Estimated rent
Home value
$803,100
$755,000 - $851,000
$3,707/mo
Zestimate® history
Loading...
Owner options
Explore your selling options
What's special
Large 6 bedroom and 3-bathroom Riverside view home! Boasts 3667 sq ft of living space! Enjoy entertaining with your family and friends in the large living room and dining room. Kitchen offers granite counter tops, stainless steel appliances, French doors leading to the backyard. Entire first floor has brand new beautiful laminate flooring. Extra-large primary bedroom with incredible views, 3 closets with ample storage space. En suite bathroom with walk-in custom shower, oversized bathroom with double vanities/sinks. Two additional bathrooms, one off upstairs' hallway and second downstairs. Four additional upstairs' bedrooms as well as a DOWNSTAIRS' bedroom. Backyard is a blank canvas, pool size lot or maybe you prefer to add a private tennis court or maybe Pickleball court. RV parking on the side of home. Conveniently located near shopping, freeways, restaurants and UCR. CLICK 360 DEGREE WALK THROUGH TAB UNDER THE MAP.
Zillow last checked: 8 hours ago
Listing updated: December 21, 2023 at 04:57pm
Listing Provided by:
SUSAN WOLF DRE #01882096 951-565-8105,
BETTER HOMES AND GARDENS REAL ESTATE CHAMPIONS
Bought with:
Sue Ann Challita, DRE #01994646
PRICE REAL ESTATE GROUP INC
Source: CRMLS,MLS#: IV23178473 Originating MLS: California Regional MLS
Originating MLS: California Regional MLS
Facts & features
Interior
Bedrooms & bathrooms
- Bedrooms: 6
- Bathrooms: 3
- Full bathrooms: 1
- 3/4 bathrooms: 2
- Main level bathrooms: 1
- Main level bedrooms: 1
Primary bedroom
- Features: Primary Suite
Bedroom
- Features: Bedroom on Main Level
Bathroom
- Features: Dual Sinks, Tub Shower, Upgraded, Walk-In Shower
Kitchen
- Features: Updated Kitchen
Other
- Features: Walk-In Closet(s)
Heating
- Central
Cooling
- Central Air
Appliances
- Included: Dishwasher, Gas Cooktop, Gas Range, Water Heater
- Laundry: Laundry Room
Features
- Ceiling Fan(s), Separate/Formal Dining Room, Pull Down Attic Stairs, Recessed Lighting, Storage, Bedroom on Main Level, Galley Kitchen, Primary Suite, Walk-In Closet(s)
- Flooring: Laminate, Tile, Wood
- Doors: Double Door Entry
- Has fireplace: No
- Fireplace features: None
- Common walls with other units/homes: No Common Walls
Interior area
- Total interior livable area: 3,667 sqft
Property
Parking
- Total spaces: 2
- Parking features: Direct Access, Driveway, Driveway Up Slope From Street, Garage Faces Front, Garage, RV Access/Parking
- Attached garage spaces: 2
Features
- Levels: Two
- Stories: 2
- Entry location: Ground level with steps
- Patio & porch: Covered, Front Porch, Patio
- Pool features: None
- Spa features: None
- Fencing: Chain Link
- Has view: Yes
- View description: Hills, Mountain(s), Neighborhood
Lot
- Size: 0.39 Acres
- Features: Back Yard, Sloped Down, Front Yard, Sloped Up
Details
- Parcel number: 256083006
- Zoning: R-1
- Special conditions: Standard,Trust
Construction
Type & style
- Home type: SingleFamily
- Property subtype: Single Family Residence
Condition
- New construction: No
- Year built: 1965
Utilities & green energy
- Sewer: Septic Type Unknown
- Water: Public
Community & neighborhood
Security
- Security features: Carbon Monoxide Detector(s), Smoke Detector(s)
Community
- Community features: Hiking
Location
- Region: Riverside
Other
Other facts
- Listing terms: Cash to New Loan
- Road surface type: Paved
Price history
| Date | Event | Price |
|---|---|---|
| 12/21/2023 | Sold | $761,000-1%$208/sqft |
Source: | ||
| 11/27/2023 | Contingent | $768,888$210/sqft |
Source: | ||
| 11/16/2023 | Listed for sale | $768,888+94.7%$210/sqft |
Source: | ||
| 2/3/2015 | Sold | $395,000-1%$108/sqft |
Source: Public Record Report a problem | ||
| 1/8/2015 | Pending sale | $399,000$109/sqft |
Source: Active Realty #IG14258953 Report a problem | ||
Public tax history
| Year | Property taxes | Tax assessment |
|---|---|---|
| 2025 | $8,727 +2.5% | $776,220 +2% |
| 2024 | $8,517 +66.8% | $761,000 +66.8% |
| 2023 | $5,107 +2% | $456,289 +2% |
Find assessor info on the county website
Neighborhood: 92507
Nearby schools
GreatSchools rating
- 3/10Seneca Elementary SchoolGrades: K-6Distance: 0.9 mi
- 3/10Vista Heights Middle SchoolGrades: 6-8Distance: 3 mi
- 4/10Canyon Springs High SchoolGrades: 9-12Distance: 3 mi
Get a cash offer in 3 minutes
Find out how much your home could sell for in as little as 3 minutes with a no-obligation cash offer.
Estimated market value$803,100
Get a cash offer in 3 minutes
Find out how much your home could sell for in as little as 3 minutes with a no-obligation cash offer.
Estimated market value
$803,100

