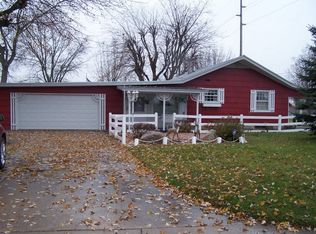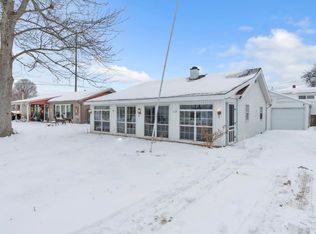Closed
$546,825
202 Angling Rd, Kendallville, IN 46755
5beds
7,614sqft
Single Family Residence
Built in 1992
2.05 Acres Lot
$551,100 Zestimate®
$--/sqft
$2,848 Estimated rent
Home value
$551,100
Estimated sales range
Not available
$2,848/mo
Zestimate® history
Loading...
Owner options
Explore your selling options
What's special
**OPEN HOUSE Saturday 5/10 12:00-2:00pm** Welcome to 202 Angling Road, a stunning brick estate nestled on a beautiful two-acre corner lot in the heart of Kendallville, Indiana. This expansive 7,614 square foot home offers an extraordinary blend of classic elegance and modern comfort, featuring five spacious bedrooms and a total of eight baths throughout. The home opens with a grand marble foyer that leads into a formal living room showcasing cathedral ceilings, intricate woodwork, a cozy fireplace and new windows. The main kitchen is thoughtfully designed, complete with two ovens, a large island, breakfast bar, updated quartz countertops—and it’s one of two full kitchens in the home, offering flexibility and convenience for entertaining. The finished basement adds over 2,000 square feet of versatile space, featuring a wood dance floor surrounded by mirrors- ideal for dance, fitness, or studio use, along with additional room for hosting guests or a home theater. Additional luxurious amenities include an indoor pool and spa, a sauna, gazebo, walk-in closets, crown molding, and built-in bookcases. The property features a detached three-car garage, privacy fencing, and mature landscaping, offering a peaceful and private retreat. Conveniently located just a short walk from a variety of stores and everyday essentials. You have to step inside to truly appreciate the scale, comfort, and brilliance this property offers!
Zillow last checked: 8 hours ago
Listing updated: June 05, 2025 at 09:39am
Listed by:
Serena Gresham Off:260-399-1177,
CENTURY 21 Bradley Realty, Inc
Bought with:
Serena Gresham, RB22002003
CENTURY 21 Bradley Realty, Inc
Source: IRMLS,MLS#: 202516249
Facts & features
Interior
Bedrooms & bathrooms
- Bedrooms: 5
- Bathrooms: 8
- Full bathrooms: 6
- 1/2 bathrooms: 2
- Main level bedrooms: 4
Bedroom 1
- Level: Main
Bedroom 2
- Level: Main
Dining room
- Level: Main
- Area: 192
- Dimensions: 16 x 12
Family room
- Level: Main
- Area: 800
- Dimensions: 20 x 40
Kitchen
- Level: Main
- Area: 504
- Dimensions: 18 x 28
Living room
- Level: Main
- Area: 440
- Dimensions: 20 x 22
Office
- Level: Main
- Area: 182
- Dimensions: 14 x 13
Heating
- Natural Gas, Forced Air
Cooling
- Central Air, Ceiling Fan(s)
Appliances
- Included: Disposal, Range/Oven Hook Up Elec, Range/Oven Hook Up Gas, Range/Oven Hk Up Gas/Elec, Dishwasher, Microwave, Refrigerator, Washer, Dryer-Electric, Exhaust Fan, Oven-Built-In, Gas Range, Gas Water Heater, Water Softener Owned, Wine Cooler
- Laundry: Dryer Hook Up Gas/Elec, Sink, Main Level, Washer Hookup
Features
- 1st Bdrm En Suite, Bookcases, Ceiling-9+, Cathedral Ceiling(s), Ceiling Fan(s), Walk-In Closet(s), Stone Counters, Crown Molding, Eat-in Kitchen, Guest Quarters, Kitchen Island, Natural Woodwork, Formal Dining Room, Great Room
- Flooring: Carpet, Vinyl, Stone
- Basement: Full,Finished,Concrete,Sump Pump
- Number of fireplaces: 2
- Fireplace features: Family Room, Kitchen
Interior area
- Total structure area: 9,014
- Total interior livable area: 7,614 sqft
- Finished area above ground: 5,614
- Finished area below ground: 2,000
Property
Parking
- Total spaces: 3
- Parking features: Detached, Garage Door Opener, Concrete
- Garage spaces: 3
- Has uncovered spaces: Yes
Features
- Levels: One
- Stories: 1
- Exterior features: Fire Pit
- Pool features: Indoor
- Has spa: Yes
- Spa features: Private, Jet Tub
- Fencing: Privacy
Lot
- Size: 2.05 Acres
- Features: Corner Lot, 0-2.9999
Details
- Additional structures: Outbuilding
- Parcel number: 570729200007.000020
- Other equipment: Pool Equipment, Sump Pump
Construction
Type & style
- Home type: SingleFamily
- Property subtype: Single Family Residence
Materials
- Brick
- Roof: Asphalt
Condition
- New construction: No
- Year built: 1992
Utilities & green energy
- Gas: NIPSCO
- Sewer: City
- Water: City
Community & neighborhood
Security
- Security features: Smoke Detector(s)
Community
- Community features: Sauna, Pool
Location
- Region: Kendallville
- Subdivision: None
Other
Other facts
- Listing terms: Cash,Conventional
Price history
| Date | Event | Price |
|---|---|---|
| 6/5/2025 | Sold | $546,825-8.8% |
Source: | ||
| 5/13/2025 | Pending sale | $599,900 |
Source: | ||
| 5/6/2025 | Listed for sale | $599,900+38.1% |
Source: | ||
| 3/22/2021 | Sold | $434,500-0.9% |
Source: | ||
| 2/25/2021 | Pending sale | $438,500 |
Source: | ||
Public tax history
| Year | Property taxes | Tax assessment |
|---|---|---|
| 2024 | $5,675 +2.5% | $530,100 +12.2% |
| 2023 | $5,536 -0.2% | $472,300 +1.4% |
| 2022 | $5,547 +16.5% | $466,000 +1.5% |
Find assessor info on the county website
Neighborhood: 46755
Nearby schools
GreatSchools rating
- 7/10Wayne Center Elementary SchoolGrades: PK-5Distance: 1.6 mi
- 3/10East Noble Middle SchoolGrades: 6-8Distance: 1.3 mi
- 6/10East Noble High SchoolGrades: 9-12Distance: 1.5 mi
Schools provided by the listing agent
- Elementary: Wayne Center
- Middle: East Noble
- High: East Noble
- District: East Noble Schools
Source: IRMLS. This data may not be complete. We recommend contacting the local school district to confirm school assignments for this home.
Get pre-qualified for a loan
At Zillow Home Loans, we can pre-qualify you in as little as 5 minutes with no impact to your credit score.An equal housing lender. NMLS #10287.

