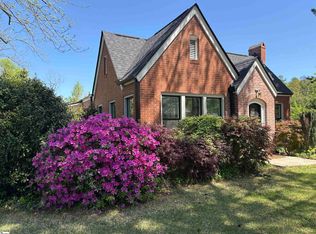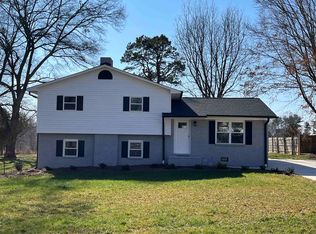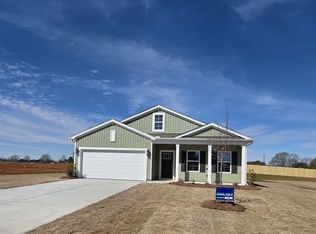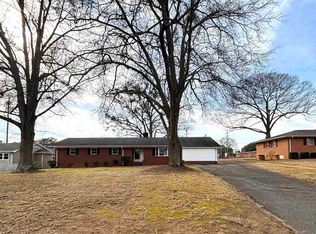USDA eligible and move-in ready with no HOA—on nearly 1 acre with public water and public sewer. This updated 3BR/2.5BA home blends character and function with an open-concept great room, dining, and kitchen, a main-level primary suite, and an additional main-level bedroom with full bath access and a half bath for guests. The upstairs lends itself to a home office, or multi-purpose room: yoga, workout, or change it up and add several beds, a closet, and built-in storage as needed. Outdoor living shines with a spacious wrap-around porch and back deck. Plenty of parking for an RV, a truck, and lots of cars. A carport and workshop space offer room for hobbies, tools, and storage. If you’ve been looking for a home with space, flexibility, and practical extras—this is the one. Could also be used as an Airbnb, or a co-living home. Creative financing or other options considered.
For sale
$274,899
202 Arrowood Branch Rd, Chesnee, SC 29323
3beds
2,500sqft
Est.:
Single Family Residence, Residential
Built in 1920
0.89 Acres Lot
$268,200 Zestimate®
$110/sqft
$-- HOA
What's special
Back deckSpacious wrap-around porchHalf bath for guestsMain-level primary suite
- 324 days |
- 2,126 |
- 127 |
Zillow last checked: 8 hours ago
Listing updated: February 18, 2026 at 02:41pm
Listed by:
Susan McCarter 864-421-3353,
Servus Realty Group
Source: Greater Greenville AOR,MLS#: 1552781
Tour with a local agent
Facts & features
Interior
Bedrooms & bathrooms
- Bedrooms: 3
- Bathrooms: 3
- Full bathrooms: 2
- 1/2 bathrooms: 1
- Main level bathrooms: 2
- Main level bedrooms: 2
Rooms
- Room types: Exercise Room, Laundry, Office/Study, Bonus Room/Rec Room, Breakfast Area
Primary bedroom
- Area: 169
- Dimensions: 13 x 13
Bedroom 2
- Area: 169
- Dimensions: 13 x 13
Bedroom 3
- Area: 165
- Dimensions: 15 x 11
Primary bathroom
- Features: Double Sink, Full Bath, Tub/Shower
- Level: Main
Dining room
- Area: 49
- Dimensions: 7 x 7
Family room
- Area: 204
- Dimensions: 12 x 17
Kitchen
- Area: 154
- Dimensions: 14 x 11
Heating
- Electric, Forced Air
Cooling
- Central Air
Appliances
- Included: Dishwasher, Electric Oven, Microwave, Electric Water Heater
- Laundry: 1st Floor, Laundry Closet, Electric Dryer Hookup, Laundry Room
Features
- High Ceilings, Ceiling Smooth, Granite Counters, Open Floorplan
- Flooring: Luxury Vinyl
- Windows: Tilt Out Windows, Insulated Windows
- Basement: None
- Attic: Storage
- Has fireplace: No
- Fireplace features: None
Interior area
- Total interior livable area: 2,500 sqft
Property
Parking
- Total spaces: 2
- Parking features: Detached Carport, None
- Garage spaces: 2
- Has carport: Yes
Accessibility
- Accessibility features: Accessible Approach with Ramp
Features
- Levels: Two
- Stories: 2
- Patio & porch: Deck, Front Porch
Lot
- Size: 0.89 Acres
- Features: Corner Lot, Few Trees, 1/2 - Acre
- Topography: Level
Details
- Parcel number: 2070010600
Construction
Type & style
- Home type: SingleFamily
- Architectural style: Cape Cod
- Property subtype: Single Family Residence, Residential
Materials
- Vinyl Siding
- Foundation: Crawl Space
- Roof: Architectural
Condition
- Year built: 1920
Utilities & green energy
- Sewer: Public Sewer
- Water: Public
- Utilities for property: Cable Available
Community & HOA
Community
- Features: None
- Subdivision: None
HOA
- Has HOA: No
- Services included: None
Location
- Region: Chesnee
Financial & listing details
- Price per square foot: $110/sqft
- Tax assessed value: $230,800
- Date on market: 4/2/2025
- Listing terms: Owner May Carry,Possible Exchange,Lease Purchase,USDA Loan
Estimated market value
$268,200
$255,000 - $282,000
$2,140/mo
Price history
Price history
| Date | Event | Price |
|---|---|---|
| 12/28/2025 | Price change | $274,8990%$110/sqft |
Source: | ||
| 8/12/2025 | Price change | $274,900-8%$110/sqft |
Source: | ||
| 6/23/2025 | Price change | $298,800-0.4%$120/sqft |
Source: | ||
| 5/30/2025 | Price change | $299,900-13%$120/sqft |
Source: | ||
| 4/2/2025 | Listed for sale | $344,900+379%$138/sqft |
Source: | ||
| 7/27/2022 | Sold | $72,000$29/sqft |
Source: Public Record Report a problem | ||
Public tax history
Public tax history
| Year | Property taxes | Tax assessment |
|---|---|---|
| 2025 | -- | $13,848 +97.6% |
| 2024 | $2,544 +3% | $7,008 |
| 2023 | $2,470 | $7,008 +119.4% |
| 2022 | -- | $3,194 |
| 2021 | -- | $3,194 |
| 2020 | -- | $3,194 |
| 2019 | -- | $3,194 |
| 2018 | $236 | $3,194 +15% |
| 2017 | $236 +35.1% | $2,777 |
| 2016 | $175 | $2,777 |
| 2015 | $175 +6.1% | $2,777 |
| 2014 | $165 | $2,777 +0.4% |
| 2013 | -- | $2,767 |
| 2012 | -- | -- |
| 2011 | -- | $2,415 |
| 2010 | -- | $2,415 |
| 2009 | -- | $2,415 |
| 2008 | -- | $2,415 +15% |
| 2006 | $64 | $2,100 |
| 2005 | -- | $2,100 |
| 2004 | $64 +1.6% | $2,100 |
| 2003 | $63 | $2,100 +33.8% |
| 2002 | -- | $1,570 |
| 2001 | $47 -68.3% | $1,570 |
| 2000 | $148 | $1,570 |
Find assessor info on the county website
BuyAbility℠ payment
Est. payment
$1,441/mo
Principal & interest
$1304
Property taxes
$137
Climate risks
Neighborhood: 29323
Nearby schools
GreatSchools rating
- 9/10Chesnee Elementary SchoolGrades: PK-5Distance: 2.6 mi
- 6/10Chesnee Middle SchoolGrades: 6-8Distance: 3.9 mi
- 7/10Chesnee High SchoolGrades: 9-12Distance: 3.8 mi
Schools provided by the listing agent
- Elementary: Chesnee
- Middle: Chesnee
- High: Chesnee
Source: Greater Greenville AOR. This data may not be complete. We recommend contacting the local school district to confirm school assignments for this home.



