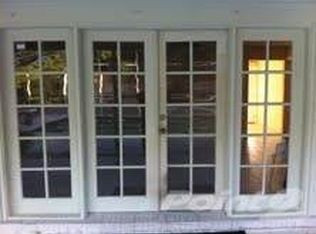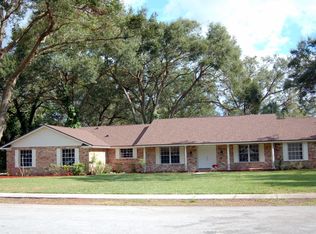Sold for $615,000
$615,000
202 Bedford Rd, Altamonte Springs, FL 32714
5beds
3,156sqft
Single Family Residence
Built in 1983
0.71 Acres Lot
$-- Zestimate®
$195/sqft
$3,403 Estimated rent
Home value
Not available
Estimated sales range
Not available
$3,403/mo
Zestimate® history
Loading...
Owner options
Explore your selling options
What's special
Discover your new home in the sought-after Bonaventure Heights neighborhood! This lovingly maintained, one-owner ranch-style brick residence sits on a generous .71-acre lot with no HOA, offering ample space and privacy. Boasting over 3,100 sq ft of heated living space (3,600+ total sq ft), this well-constructed home features a versatile split-bedroom layout. Entering from the west, you?ll find three bedrooms and two bathrooms, along with a FLEX ROOM ideal for a home office, studio, or a fifth bedroom. The expansive primary suite, located on the east side, includes an en-suite bathroom, walk-in closet, vanity, and built-in shelving. Step into the foyer and to your right, you'll be greeted by a spacious great room with a charming double-sided wood-burning fireplace. To the left, the dining room seamlessly flows into a large kitchen, complete with a center island and a cozy eating area. Adjacent to the kitchen and great room is a sizable family room that leads to an enclosed patio/porch, perfect for relaxing while enjoying the serene backyard views. This property also offers ample space for your boat, RV, or camper. Residents benefit from top-rated Seminole County Schools, with Forest City Elementary and Lake Brantley High School within walking distance. Enjoy nearby shopping, dining, and a variety of amenities just a short drive away. Don?t miss the chance to make 202 Bedford Road your new home!
Zillow last checked: 8 hours ago
Listing updated: May 05, 2025 at 11:02am
Listing Provided by:
Cheryl Roda-Wu 407-595-9580,
CENTURY 21 BE3 727-596-1811
Bought with:
Laurie Cravey, 3088298
CHARLES RUTENBERG REALTY ORLANDO
Source: Stellar MLS,MLS#: O6237612 Originating MLS: Orlando Regional
Originating MLS: Orlando Regional

Facts & features
Interior
Bedrooms & bathrooms
- Bedrooms: 5
- Bathrooms: 3
- Full bathrooms: 3
Primary bedroom
- Features: Built-In Shelving, Ceiling Fan(s), Walk-In Closet(s)
- Level: First
- Area: 20989 Square Feet
- Dimensions: 1510x13.9
Bedroom 2
- Features: Built-In Shelving, Ceiling Fan(s), Built-in Closet
- Level: First
- Area: 165.09 Square Feet
- Dimensions: 14.11x11.7
Bedroom 3
- Features: Ceiling Fan(s), Built-in Closet
- Level: First
- Area: 107.38 Square Feet
- Dimensions: 11.8x9.1
Bedroom 4
- Features: Ceiling Fan(s), Built-in Closet
- Level: First
- Area: 142.9 Square Feet
- Dimensions: 11.8x12.11
Primary bathroom
- Features: En Suite Bathroom
- Level: First
- Area: 70.8 Square Feet
- Dimensions: 6x11.8
Bathroom 2
- Features: En Suite Bathroom
- Level: First
- Area: 52 Square Feet
- Dimensions: 6.5x8
Bathroom 3
- Level: First
- Area: 70.56 Square Feet
- Dimensions: 8.7x8.11
Balcony porch lanai
- Level: First
- Area: 292.64 Square Feet
- Dimensions: 23.6x12.4
Bonus room
- Features: Built-In Shelving, Ceiling Fan(s), Walk-In Closet(s)
- Level: First
- Area: 124.89 Square Feet
- Dimensions: 15.4x8.11
Dining room
- Level: First
- Area: 148.35 Square Feet
- Dimensions: 11.5x12.9
Family room
- Features: Ceiling Fan(s)
- Level: First
- Area: 549.1 Square Feet
- Dimensions: 28.9x19
Great room
- Features: Ceiling Fan(s)
- Level: First
- Area: 504.6 Square Feet
- Dimensions: 17.4x29
Kitchen
- Level: First
- Area: 331.5 Square Feet
- Dimensions: 19.5x17
Heating
- Central, Electric
Cooling
- Central Air
Appliances
- Included: Oven, Cooktop, Dishwasher, Disposal, Dryer, Electric Water Heater, Microwave, Refrigerator, Washer
- Laundry: Laundry Room
Features
- Ceiling Fan(s), Eating Space In Kitchen, Primary Bedroom Main Floor, Solid Surface Counters, Split Bedroom, Walk-In Closet(s)
- Flooring: Carpet, Linoleum, Tile
- Has fireplace: Yes
- Fireplace features: Living Room, Wood Burning
Interior area
- Total structure area: 3,662
- Total interior livable area: 3,156 sqft
Property
Parking
- Total spaces: 2
- Parking features: Driveway, Garage Door Opener, Garage Faces Side
- Attached garage spaces: 2
- Has uncovered spaces: Yes
Features
- Levels: One
- Stories: 1
- Patio & porch: Enclosed, Rear Porch
- Exterior features: Irrigation System, Private Mailbox, Rain Gutters, Sidewalk, Storage
Lot
- Size: 0.71 Acres
- Dimensions: 150 x 207
- Features: Landscaped, Oversized Lot, Sidewalk
- Residential vegetation: Mature Landscaping, Trees/Landscaped
Details
- Additional structures: Shed(s)
- Parcel number: 0821295150D000060
- Zoning: RC-1
- Special conditions: None
Construction
Type & style
- Home type: SingleFamily
- Architectural style: Ranch
- Property subtype: Single Family Residence
Materials
- Brick
- Foundation: Other
- Roof: Shingle
Condition
- New construction: No
- Year built: 1983
Utilities & green energy
- Sewer: Septic Tank
- Water: Well
- Utilities for property: Electricity Connected, Water Connected
Community & neighborhood
Location
- Region: Altamonte Springs
- Subdivision: BONAVENTURE HEIGHTS 2ND SEC
HOA & financial
HOA
- Has HOA: No
Other fees
- Pet fee: $0 monthly
Other financial information
- Total actual rent: 0
Other
Other facts
- Listing terms: Cash,Conventional,FHA,VA Loan
- Ownership: Fee Simple
- Road surface type: Paved
Price history
| Date | Event | Price |
|---|---|---|
| 5/5/2025 | Sold | $615,000-5.2%$195/sqft |
Source: | ||
| 3/31/2025 | Pending sale | $649,000$206/sqft |
Source: | ||
| 2/18/2025 | Price change | $649,000-7.2%$206/sqft |
Source: | ||
| 12/17/2024 | Price change | $699,000-2.8%$221/sqft |
Source: | ||
| 8/30/2024 | Listed for sale | $719,000$228/sqft |
Source: | ||
Public tax history
| Year | Property taxes | Tax assessment |
|---|---|---|
| 2024 | $2,522 | $235,923 +3% |
| 2023 | -- | $229,051 +3% |
| 2022 | -- | $222,380 +3% |
Find assessor info on the county website
Neighborhood: 32714
Nearby schools
GreatSchools rating
- 8/10Forest City Elementary SchoolGrades: PK-5Distance: 0.3 mi
- 8/10Teague Middle SchoolGrades: 6-8Distance: 0.2 mi
- 6/10Lake Brantley High SchoolGrades: 9-12Distance: 0.1 mi
Schools provided by the listing agent
- Elementary: Forest City Elementary
- Middle: Teague Middle
- High: Lake Brantley High
Source: Stellar MLS. This data may not be complete. We recommend contacting the local school district to confirm school assignments for this home.
Get pre-qualified for a loan
At Zillow Home Loans, we can pre-qualify you in as little as 5 minutes with no impact to your credit score.An equal housing lender. NMLS #10287.

