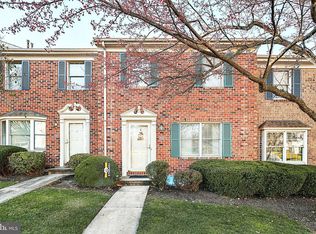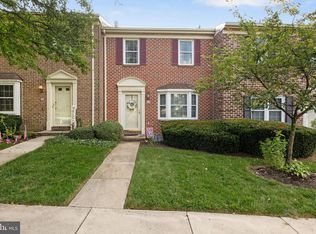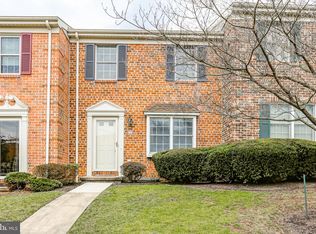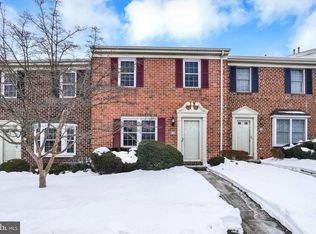Sold for $175,000
$175,000
202 Chambers Rdg #202, York, PA 17402
2beds
1,664sqft
Townhouse
Built in 1986
-- sqft lot
$177,300 Zestimate®
$105/sqft
$1,679 Estimated rent
Home value
$177,300
$167,000 - $188,000
$1,679/mo
Zestimate® history
Loading...
Owner options
Explore your selling options
What's special
Welcome to Your New Home in Chambers Ridge! This 2-bedroom, 1.5-bath townhome offers the perfect blend of comfort, convenience, and low-maintenance living. Whether you're a first-time buyer, downsizer, or simply looking for a fresh start, this home has the space and features to match your lifestyle. Step inside to a bright and inviting living room filled with natural light, anchored by a cozy gas fireplace — the perfect spot for relaxing evenings or hosting. The open dining area flows easily into the kitchen, which includes bar seating, ideal for casual meals, morning coffee, or catching up over a glass of wine. A convenient half bath on the main level adds everyday ease, and just off the dining area is your private back porch — a great space to enjoy fresh air, container gardening, or reading outdoors. Upstairs, you’ll find two generously sized bedrooms. The primary suite features direct access to a Jack and Jill bathroom, while the second bedroom surprises with three closets, including a large walk-in — perfect for storage, wardrobe lovers, or even a home office setup. Downstairs, the finished basement and spacious 2-car garage provide even more room for storage or hobbies. As an added bonus, the association just installed brand-new windows throughout the entire home in June 2025, enhancing both energy efficiency and comfort. Just minutes from I-83, shopping, restaurants, and conveniences, this location makes daily life easy — whether you're commuting, dining out, or running errands. The home does need a little TLC, offering a great opportunity to make it your own and build equity over time. Don’t miss your chance to call this home — schedule your showing today and imagine the possibilities!
Zillow last checked: 8 hours ago
Listing updated: September 10, 2025 at 09:47am
Listed by:
Brittani Snyder 717-855-4478,
Iron Valley Real Estate of York County,
Listing Team: The Annemarie Cook & Brittani Snyder Team
Bought with:
Jeffrey Darr, RS272455
RE/MAX Patriots
Source: Bright MLS,MLS#: PAYK2085772
Facts & features
Interior
Bedrooms & bathrooms
- Bedrooms: 2
- Bathrooms: 2
- Full bathrooms: 1
- 1/2 bathrooms: 1
- Main level bathrooms: 1
Primary bedroom
- Level: Upper
- Area: 192 Square Feet
- Dimensions: 16 x 12
Bedroom 2
- Level: Upper
- Area: 255 Square Feet
- Dimensions: 17 x 15
Bathroom 1
- Level: Upper
- Area: 32 Square Feet
- Dimensions: 8 x 4
Dining room
- Level: Main
- Area: 187 Square Feet
- Dimensions: 17 x 11
Family room
- Level: Lower
- Area: 196 Square Feet
- Dimensions: 14 x 14
Half bath
- Level: Main
- Area: 30 Square Feet
- Dimensions: 6 x 5
Kitchen
- Level: Main
- Area: 99 Square Feet
- Dimensions: 11 x 9
Living room
- Level: Main
- Area: 289 Square Feet
- Dimensions: 17 x 17
Heating
- Forced Air, Natural Gas
Cooling
- Central Air, Electric
Appliances
- Included: Gas Water Heater
Features
- Basement: Full
- Number of fireplaces: 1
- Fireplace features: Gas/Propane
Interior area
- Total structure area: 1,664
- Total interior livable area: 1,664 sqft
- Finished area above ground: 1,520
- Finished area below ground: 144
Property
Parking
- Total spaces: 2
- Parking features: Garage Faces Rear, Attached, Off Street
- Attached garage spaces: 2
Accessibility
- Accessibility features: None
Features
- Levels: Two
- Stories: 2
- Pool features: None
Details
- Additional structures: Above Grade, Below Grade
- Parcel number: 54000IJ0079B0C0009
- Zoning: RS
- Special conditions: Standard
Construction
Type & style
- Home type: Townhouse
- Architectural style: Colonial
- Property subtype: Townhouse
Materials
- Brick
- Foundation: Other
Condition
- New construction: No
- Year built: 1986
Utilities & green energy
- Sewer: Public Sewer
- Water: Public
Community & neighborhood
Location
- Region: York
- Subdivision: Chambers Ridge
- Municipality: YORK TWP
HOA & financial
HOA
- Has HOA: No
- Amenities included: Other
- Services included: Maintenance Structure, Common Area Maintenance, Maintenance Grounds, Trash, Snow Removal
- Association name: Community Asset Mgmt
Other fees
- Condo and coop fee: $250 monthly
Other
Other facts
- Listing agreement: Exclusive Right To Sell
- Listing terms: Cash,Conventional
- Ownership: Condominium
Price history
| Date | Event | Price |
|---|---|---|
| 9/10/2025 | Sold | $175,000+0.1%$105/sqft |
Source: | ||
| 7/30/2025 | Pending sale | $174,900$105/sqft |
Source: | ||
| 7/26/2025 | Listed for sale | $174,900$105/sqft |
Source: | ||
Public tax history
Tax history is unavailable.
Neighborhood: 17402
Nearby schools
GreatSchools rating
- 6/10Ore Valley El SchoolGrades: K-3Distance: 1.8 mi
- 6/10Dallastown Area Middle SchoolGrades: 7-8Distance: 4.4 mi
- 7/10Dallastown Area Senior High SchoolGrades: 9-12Distance: 4.4 mi
Schools provided by the listing agent
- District: Dallastown Area
Source: Bright MLS. This data may not be complete. We recommend contacting the local school district to confirm school assignments for this home.
Get pre-qualified for a loan
At Zillow Home Loans, we can pre-qualify you in as little as 5 minutes with no impact to your credit score.An equal housing lender. NMLS #10287.
Sell with ease on Zillow
Get a Zillow Showcase℠ listing at no additional cost and you could sell for —faster.
$177,300
2% more+$3,546
With Zillow Showcase(estimated)$180,846



