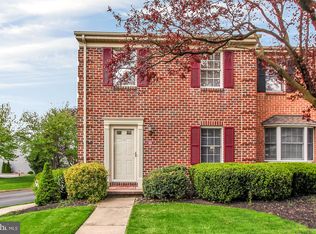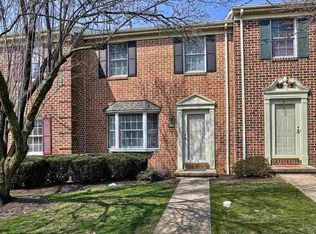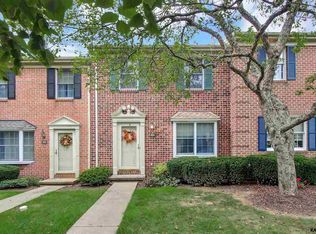Sold for $175,000
$175,000
202 Chambers Rdg, York, PA 17402
2beds
1baths
1,841sqft
Condo
Built in 1986
-- sqft lot
$177,600 Zestimate®
$95/sqft
$1,723 Estimated rent
Home value
$177,600
$167,000 - $188,000
$1,723/mo
Zestimate® history
Loading...
Owner options
Explore your selling options
What's special
Kitchen: 10 x 11.4 This efficient kitchen features tiled floors, a matching tiled back splash, a double bowl stainless steel sink with a chrome extendable faucet, a GE white spacemaker microwave, a GE white gas stove, a GE black potscrubber dishwasher, a 1/2 hp disposal and a Frigidaire white refrigerator / freezer. This space is well lit with a ceiling mounted light fixture, and 8 recessed lights. The workspace area is also a breakfast bar area and this space flows directly into the Dining room which features 4 track lights above. The kitchen also boast plenty of electrical outlet, stylish electrical outlets and a wall mounted phone jack.Dining Room: 10.4 x 18.4 This large bright dining area features a French door to the rear 8 x 18 deck with a automatic powered awning. This room has neutral pile carpeting, a phone jack and speaker wires for your sound system.Living Room: 18.3 x 15.9 This large and inviting living room has a gas fireplace surrounded by a mirrored wall, a tiled entry foyer to the front door with an upgraded storm door which locks, 2 windows, a ceiling mounted light fixture and an eyeball light above the fireplace. This room as neutral grey pile carpeting and also has a generous entry coat closet and painted open spindles.Master Bedroom: 12 x 17 This large bedroom in the rear of the home has multiple windows which look out over the rear deck, a full wall of bi-fold closet doors which feature built-in closet organizers, neutral pile carpeting, ample lighting & access to the full bath.Bedroom 2: 12 x 15.7 This large front bedroom features 3 generous closets - one of which is a huge walk-in closet with professionally installed custom closet organizers & an access panel to the attic which is floored & carpeted according to the owner. This room is bright with several front facing windows & is a really great sized room with neutral pile carpeting.Recreation Room: 12 x 14.9 This carpeted room features 2 casement windows, storage area under the staircase, access to the gas wanter heater with an expansion tank, the gas furnace & the Maytag washer & dryer. This laundry closet area is well lit & has plenty of room for all your laundry storage needs. This room has a cable jack & access to the fully finished & painted 2 car garage with ample additional lighting.
Facts & features
Interior
Bedrooms & bathrooms
- Bedrooms: 2
- Bathrooms: 1.5
Heating
- Other, Gas
Cooling
- Central
Appliances
- Included: Dishwasher, Dryer, Garbage disposal, Microwave, Range / Oven, Refrigerator, Washer
Features
- Basement: Finished
- Has fireplace: Yes
- Fireplace features: wood stove
Interior area
- Total interior livable area: 1,841 sqft
Property
Parking
- Total spaces: 2
- Parking features: Garage - Attached, Off-street
Features
- Exterior features: Brick
Lot
- Size: 1,481 sqft
Details
- Parcel number: 54000IJ0079B0C0009
Construction
Type & style
- Home type: Condo
Materials
- Roof: Asphalt
Condition
- Year built: 1986
Community & neighborhood
Location
- Region: York
HOA & financial
HOA
- Has HOA: Yes
- HOA fee: $170 monthly
Price history
| Date | Event | Price |
|---|---|---|
| 9/22/2025 | Sold | $175,000+48.4%$95/sqft |
Source: Public Record Report a problem | ||
| 6/19/2013 | Sold | $117,900$64/sqft |
Source: Public Record Report a problem | ||
| 4/15/2013 | Listed for sale | $117,900-1.7%$64/sqft |
Source: HELP-U-SELL HOMETOWN REALTY #21303976 Report a problem | ||
| 3/12/2013 | Listing removed | $119,900$65/sqft |
Source: PRUDENTIAL BOB YOST HOMESALE #21209273 Report a problem | ||
| 12/22/2012 | Price change | $119,900-3.7%$65/sqft |
Source: Prudential Homesale Services Group #21209273 Report a problem | ||
Public tax history
| Year | Property taxes | Tax assessment |
|---|---|---|
| 2025 | $3,440 +0.4% | $100,210 |
| 2024 | $3,427 | $100,210 |
| 2023 | $3,427 +9.7% | $100,210 |
Find assessor info on the county website
Neighborhood: 17402
Nearby schools
GreatSchools rating
- 6/10Ore Valley El SchoolGrades: K-3Distance: 1.9 mi
- 6/10Dallastown Area Middle SchoolGrades: 7-8Distance: 4.4 mi
- 7/10Dallastown Area Senior High SchoolGrades: 9-12Distance: 4.4 mi
Schools provided by the listing agent
- Middle: Dallastown Area
- High: Dallastown Area
- District: Dallastown
Source: The MLS. This data may not be complete. We recommend contacting the local school district to confirm school assignments for this home.
Get pre-qualified for a loan
At Zillow Home Loans, we can pre-qualify you in as little as 5 minutes with no impact to your credit score.An equal housing lender. NMLS #10287.
Sell for more on Zillow
Get a Zillow Showcase℠ listing at no additional cost and you could sell for .
$177,600
2% more+$3,552
With Zillow Showcase(estimated)$181,152


