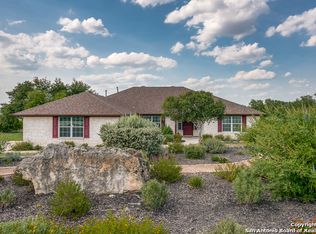Sold
Price Unknown
202 Charon Pt, Spring Branch, TX 78070
3beds
2,251sqft
Single Family Residence
Built in 2009
1.08 Acres Lot
$578,300 Zestimate®
$--/sqft
$2,389 Estimated rent
Home value
$578,300
$549,000 - $607,000
$2,389/mo
Zestimate® history
Loading...
Owner options
Explore your selling options
What's special
Come live in the highly coveted Mystic Shores neighborhood in this charming custom home! This peaceful retreat, situated on a spacious and fully usable 1.08-acre lot, offers breathtaking vista views, gorgeous sunrises and sunsets, and starry night skies. The back yard is fully fenced, landscaped, and generous in size, giving you the freedom to create your own outdoor sanctuary, whether it be a lush garden or a relaxing poolside oasis. Nature abounds with deer, butterflies, and birds. The property boasts approx. 30 Live Oaks, 2 Monterrey Oaks, and 2 Red Oaks. This attractive 2,251-square-foot home features 3 bedrooms, a study, flex room, 2 bathrooms and an enclosed side patio for your pets. With attractive stained concrete floors throughout, an open concept kitchen / great room, trey ceilings and crown molding, you'll enjoy comfortable living in an inviting atmosphere. Conveniently situated between Austin and San Antonio, Mystic Shores is a luxury community of acreage homesites offering a 30-acre lake front park, waterfront access for both Canyon Lake and Guadalupe River, two pools, a community center with fitness area and kitchen, 200-acre nature preserve along the Guadalupe River, tennis and pickleball courts, basketball, volleyball, playground, two large pavilions, and covered picnic tables with grills near the lake. Low POA dues are a plus! Your tranquil escape in the Texas Hill Country awaits you!
Zillow last checked: 8 hours ago
Listing updated: September 09, 2025 at 06:27pm
Listed by:
Mikaela Rios TREC #775778 (210) 774-7373,
Keller Williams Heritage
Source: LERA MLS,MLS#: 1847730
Facts & features
Interior
Bedrooms & bathrooms
- Bedrooms: 3
- Bathrooms: 2
- Full bathrooms: 2
Primary bedroom
- Features: Walk-In Closet(s), Ceiling Fan(s), Full Bath
- Area: 273
- Dimensions: 21 x 13
Bedroom 2
- Area: 144
- Dimensions: 16 x 9
Bedroom 3
- Area: 108
- Dimensions: 12 x 9
Primary bathroom
- Features: Tub/Shower Separate, Double Vanity
- Area: 110
- Dimensions: 10 x 11
Dining room
- Area: 120
- Dimensions: 12 x 10
Kitchen
- Area: 300
- Dimensions: 20 x 15
Living room
- Area: 312
- Dimensions: 24 x 13
Office
- Area: 88
- Dimensions: 11 x 8
Heating
- Central, Electric
Cooling
- Central Air
Appliances
- Included: Cooktop, Built-In Oven, Self Cleaning Oven, Microwave, Dishwasher, Electric Water Heater, Plumb for Water Softener, Electric Cooktop, Double Oven
- Laundry: Main Level, Lower Level, Laundry Room, Washer Hookup, Dryer Connection
Features
- One Living Area, Separate Dining Room, Eat-in Kitchen, Two Eating Areas, Kitchen Island, Study/Library, Utility Room Inside, 1st Floor Lvl/No Steps, Open Floorplan, High Speed Internet, All Bedrooms Downstairs, Walk-In Closet(s), Master Downstairs, Ceiling Fan(s), Chandelier, Custom Cabinets
- Flooring: Painted/Stained
- Windows: Window Coverings
- Has basement: No
- Attic: Pull Down Storage,Partially Floored,Pull Down Stairs
- Number of fireplaces: 1
- Fireplace features: One, Living Room
Interior area
- Total structure area: 2,251
- Total interior livable area: 2,251 sqft
Property
Parking
- Total spaces: 2
- Parking features: Two Car Garage, Attached, Garage Door Opener
- Attached garage spaces: 2
Features
- Levels: One
- Stories: 1
- Pool features: None, Community
- Has spa: Yes
- Spa features: Bath
Lot
- Size: 1.08 Acres
Details
- Parcel number: 360150028600
Construction
Type & style
- Home type: SingleFamily
- Architectural style: Traditional,Texas Hill Country
- Property subtype: Single Family Residence
Materials
- Brick, 3 Sides Masonry, Stone, Fiber Cement
- Foundation: Slab
- Roof: Composition
Condition
- Pre-Owned
- New construction: No
- Year built: 2009
Details
- Builder name: Robert Vela Homes
Utilities & green energy
- Electric: PEC
- Sewer: Septic, Aerobic Septic
- Water: TX Water, Co-op Water
- Utilities for property: Private Garbage Service
Green energy
- Indoor air quality: Integrated Pest Management
Community & neighborhood
Security
- Security features: Smoke Detector(s), Security System Owned
Community
- Community features: Waterfront Access, Tennis Court(s), Clubhouse, Playground, Jogging Trails, Sports Court, BBQ/Grill, Basketball Court, Volleyball Court, Lake/River Park
Location
- Region: Spring Branch
- Subdivision: Mystic Shores
HOA & financial
HOA
- Has HOA: Yes
- HOA fee: $414 annually
- Association name: MYSTIC SHORES POA
Other
Other facts
- Listing terms: Conventional,FHA,VA Loan,Cash
Price history
| Date | Event | Price |
|---|---|---|
| 9/9/2025 | Sold | -- |
Source: | ||
| 8/13/2025 | Pending sale | $588,900$262/sqft |
Source: | ||
| 8/5/2025 | Contingent | $588,900$262/sqft |
Source: | ||
| 4/30/2025 | Price change | $588,900-0.2%$262/sqft |
Source: | ||
| 3/7/2025 | Listed for sale | $589,900$262/sqft |
Source: | ||
Public tax history
| Year | Property taxes | Tax assessment |
|---|---|---|
| 2025 | -- | $496,912 -3.5% |
| 2024 | $2,297 -1.9% | $514,990 +10% |
| 2023 | $2,340 -42.9% | $468,173 +10% |
Find assessor info on the county website
Neighborhood: 78070
Nearby schools
GreatSchools rating
- 8/10Rebecca Creek Elementary SchoolGrades: PK-5Distance: 0.4 mi
- 8/10Mt Valley Middle SchoolGrades: 6-8Distance: 10 mi
- 6/10Canyon Lake High SchoolGrades: 9-12Distance: 5.4 mi
Schools provided by the listing agent
- Elementary: Rebecca Creek
- Middle: Mountain Valley
- High: Canyon Lake
- District: Comal
Source: LERA MLS. This data may not be complete. We recommend contacting the local school district to confirm school assignments for this home.
Get a cash offer in 3 minutes
Find out how much your home could sell for in as little as 3 minutes with a no-obligation cash offer.
Estimated market value
$578,300
