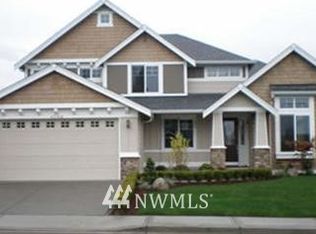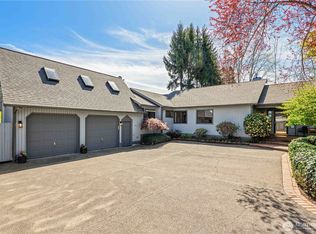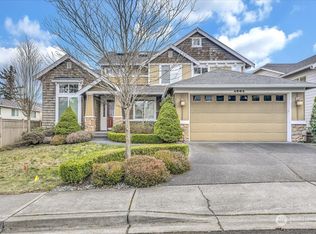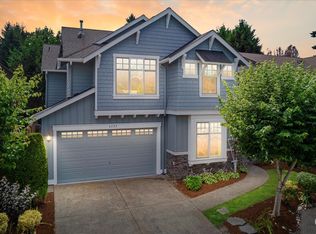Sold
Listed by:
Ivan Grishko,
eXp Realty
Bought with: Windermere Real Estate Midtown
$1,422,000
202 Chelan Court NE, Renton, WA 98059
5beds
3,370sqft
Single Family Residence
Built in 2006
7,784.17 Square Feet Lot
$1,398,200 Zestimate®
$422/sqft
$4,440 Estimated rent
Home value
$1,398,200
$1.29M - $1.52M
$4,440/mo
Zestimate® history
Loading...
Owner options
Explore your selling options
What's special
Luxury and elegance converge in this 3,470 sq ft showpiece in Laurelhurst, Renton Highlands. Built by Conner Homes, this exceptional residence offers formal living and dining, a gourmet chef’s kitchen, expansive family room, private office, and a rare main-floor guest room with a three-quarter bath. Upstairs features a luxurious primary retreat, spacious bonus room, and three additional bedrooms. Skylights and oversized windows fill the home with natural light. Step outside to a stamped concrete patio, manicured landscaping, and a 3-car garage. Includes A/C, brand-new carpet and paint, sprinkler system, and pre-inspection. Endless parks, QFC, dining, and more. Easy commute to Bellevue, Seattle, and airport.
Zillow last checked: 8 hours ago
Listing updated: June 29, 2025 at 04:02am
Offers reviewed: Apr 28
Listed by:
Ivan Grishko,
eXp Realty
Bought with:
Javila Creer, 18365
Windermere Real Estate Midtown
Source: NWMLS,MLS#: 2364855
Facts & features
Interior
Bedrooms & bathrooms
- Bedrooms: 5
- Bathrooms: 3
- Full bathrooms: 2
- 3/4 bathrooms: 1
- Main level bathrooms: 1
- Main level bedrooms: 1
Bedroom
- Level: Main
Bathroom three quarter
- Level: Main
Den office
- Level: Main
Dining room
- Level: Main
Entry hall
- Level: Main
Other
- Level: Main
Family room
- Level: Main
Kitchen with eating space
- Level: Main
Living room
- Level: Main
Utility room
- Level: Main
Heating
- Fireplace, Forced Air, Electric, Natural Gas
Cooling
- Central Air
Appliances
- Included: Dishwasher(s), Disposal, Dryer(s), Microwave(s), Refrigerator(s), See Remarks, Stove(s)/Range(s), Washer(s), Garbage Disposal
Features
- Dining Room
- Flooring: Ceramic Tile, Hardwood, Vinyl, Carpet
- Basement: None
- Number of fireplaces: 1
- Fireplace features: Gas, Main Level: 1, Fireplace
Interior area
- Total structure area: 3,370
- Total interior livable area: 3,370 sqft
Property
Parking
- Total spaces: 3
- Parking features: Driveway, Attached Garage, Off Street
- Attached garage spaces: 3
Features
- Levels: Two
- Stories: 2
- Entry location: Main
- Patio & porch: Ceramic Tile, Dining Room, Fireplace
Lot
- Size: 7,784 sqft
- Features: Corner Lot, Curbs, Paved, Sidewalk, Deck, Fenced-Fully, Gas Available, High Speed Internet
- Topography: Level
- Residential vegetation: Garden Space
Details
- Parcel number: 4219600350
- Special conditions: Standard
Construction
Type & style
- Home type: SingleFamily
- Property subtype: Single Family Residence
Materials
- Stone, Wood Products
- Foundation: Poured Concrete
- Roof: Composition
Condition
- Very Good
- Year built: 2006
Details
- Builder name: Conner Homes
Utilities & green energy
- Electric: Company: Puget Sound Energy
- Sewer: Sewer Connected, Company: City of Renton
- Water: Public, Company: City of Renton
- Utilities for property: Xfinity, Xfinity
Community & neighborhood
Community
- Community features: CCRs, Park, Playground
Location
- Region: Renton
- Subdivision: Highlands
HOA & financial
HOA
- HOA fee: $450 annually
- Association phone: 206-300-0339
Other
Other facts
- Listing terms: Cash Out,Conventional
- Cumulative days on market: 5 days
Price history
| Date | Event | Price |
|---|---|---|
| 5/29/2025 | Sold | $1,422,000+3.6%$422/sqft |
Source: | ||
| 4/29/2025 | Pending sale | $1,372,986$407/sqft |
Source: | ||
| 4/24/2025 | Listed for sale | $1,372,986+329.2%$407/sqft |
Source: | ||
| 5/9/2008 | Listing removed | $319,900$95/sqft |
Source: Homes.com Report a problem | ||
| 4/22/2008 | Listed for sale | $319,900-48.7%$95/sqft |
Source: Homes.com Report a problem | ||
Public tax history
| Year | Property taxes | Tax assessment |
|---|---|---|
| 2024 | $10,956 +12.4% | $1,063,000 +18.2% |
| 2023 | $9,745 -8.5% | $899,000 -17.9% |
| 2022 | $10,649 +17.3% | $1,095,000 +36.9% |
Find assessor info on the county website
Neighborhood: South Union
Nearby schools
GreatSchools rating
- 10/10Maplewood Heights Elementary SchoolGrades: K-5Distance: 0.5 mi
- 6/10Mcknight Middle SchoolGrades: 6-8Distance: 1.9 mi
- 6/10Hazen Senior High SchoolGrades: 9-12Distance: 1.1 mi
Schools provided by the listing agent
- Elementary: Hilltop Heritage Elementary
- Middle: Mcknight Mid
- High: Hazen Snr High
Source: NWMLS. This data may not be complete. We recommend contacting the local school district to confirm school assignments for this home.
Get a cash offer in 3 minutes
Find out how much your home could sell for in as little as 3 minutes with a no-obligation cash offer.
Estimated market value$1,398,200
Get a cash offer in 3 minutes
Find out how much your home could sell for in as little as 3 minutes with a no-obligation cash offer.
Estimated market value
$1,398,200



