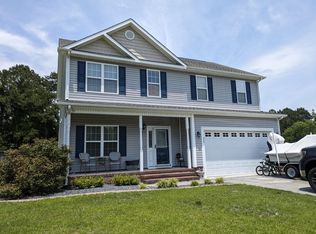Welcome to 202 Chestwood Drive in Hubert, NC a beautifully maintained 3-bedroom, 2-bathroom home offering comfort and convenience in a peaceful neighborhood. This charming property features an open-concept layout with vaulted ceilings in the living area, creating a spacious and airy atmosphere. The kitchen is equipped with modern appliances, ample cabinet space, and a breakfast bar that flows into the dining area.
Enjoy the privacy of a split floor plan, with the primary bedroom featuring a walk-in closet and en-suite bathroom. The two additional bedrooms are generously sized with plenty of closet space and natural light. Step outside to a fully fenced backyard perfect for relaxing, grilling, or entertaining guests.
Additional highlights include an attached two-car garage, laundry room with washer and dryer hookups, and central heating and air. Located just minutes from local shopping, restaurants, and a short drive to area beaches and Camp Lejeune's back gate, this home combines everyday functionality with a quiet coastal lifestyle.
Don't miss your chance to call 202 Chestwood Drive home schedule your tour today!
House for rent
$1,695/mo
202 Chestwood Dr, Hubert, NC 28539
3beds
1,445sqft
Price may not include required fees and charges.
Singlefamily
Available now
Cats, dogs OK
Ceiling fan
2 Parking spaces parking
Electric, heat pump
What's special
Modern appliancesBreakfast barVaulted ceilingsAmple cabinet spaceSplit floor planFully fenced backyardWalk-in closet
- 167 days |
- -- |
- -- |
Zillow last checked: 8 hours ago
Listing updated: December 02, 2025 at 09:14pm
Travel times
Facts & features
Interior
Bedrooms & bathrooms
- Bedrooms: 3
- Bathrooms: 2
- Full bathrooms: 2
Heating
- Electric, Heat Pump
Cooling
- Ceiling Fan
Features
- Ceiling Fan(s), Vaulted Ceiling(s), Walk In Closet, Wash/Dry Connect
Interior area
- Total interior livable area: 1,445 sqft
Property
Parking
- Total spaces: 2
- Parking features: Covered
- Details: Contact manager
Features
- Stories: 1
- Exterior features: Contact manager
Details
- Parcel number: 155935
Construction
Type & style
- Home type: SingleFamily
- Property subtype: SingleFamily
Condition
- Year built: 2015
Community & HOA
Location
- Region: Hubert
Financial & listing details
- Lease term: Contact For Details
Price history
| Date | Event | Price |
|---|---|---|
| 11/20/2025 | Price change | $1,695-5.6%$1/sqft |
Source: Hive MLS #100514781 | ||
| 10/15/2025 | Price change | $1,795-5.3%$1/sqft |
Source: Hive MLS #100514781 | ||
| 9/4/2025 | Price change | $1,895-5%$1/sqft |
Source: Hive MLS #100514781 | ||
| 6/20/2025 | Listed for rent | $1,995+5.3%$1/sqft |
Source: Hive MLS #100514781 | ||
| 8/24/2024 | Listing removed | $1,895$1/sqft |
Source: Hive MLS #100457261 | ||

