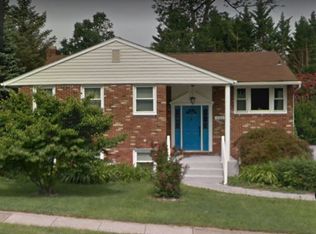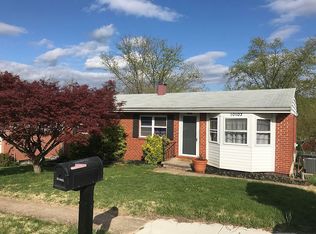Sold for $450,000
$450,000
202 Cranbrook Rd, Cockeysville, MD 21030
4beds
2,814sqft
Single Family Residence
Built in 1967
5,781 Square Feet Lot
$452,900 Zestimate®
$160/sqft
$3,275 Estimated rent
Home value
$452,900
$412,000 - $494,000
$3,275/mo
Zestimate® history
Loading...
Owner options
Explore your selling options
What's special
Welcome to your opportunity to a spacious well maintained home in Cockeysville. Great value per sq. ft., includes 4BR/2FB/2HB. The split foyer leads to a nice sized living room with a see-through fireplace into your large eat-in kitchen. The kitchen boasts plenty of cabinets and a pantry. French doors leading to the covered patio. A large additional room on this floor can be used as a dining room or home office. The 4 bedrooms are located on the top floor. The oversized Master bedroom is complete with full bath, vanity area and 2 large closets. The other 3 bedrooms are nicely sized with double-door closets. Ceiling fans in all 4 bedrooms. Spacious, partially-finished lower level has a bar, refrigerator, storage room, laundry room with cabinets/ shelving and its own entrance/exit. Updates include a newer roof, furnace replaced in 2023, upgraded electrical and some freshly painted rooms. Backyard has a separate fenced-in area for pets and a storage shed. First floor 1008sqft, Second floor 1050sqft, Basement 1008sqft/756sqft finished. Existing Home Warranty included. Plenty of photos. You may have to click 2x to view properly.
Zillow last checked: 8 hours ago
Listing updated: August 01, 2025 at 04:29am
Listed by:
homecoin.com Minerick 888-400-2513,
Homecoin.com
Bought with:
Roxana Kellam, 680521
Berkshire Hathaway HomeServices Homesale Realty
Source: Bright MLS,MLS#: MDBC2111504
Facts & features
Interior
Bedrooms & bathrooms
- Bedrooms: 4
- Bathrooms: 4
- Full bathrooms: 2
- 1/2 bathrooms: 2
- Main level bathrooms: 1
Primary bedroom
- Features: Flooring - HardWood, Ceiling Fan(s), Flooring - Tile/Brick, Primary Bedroom - Dressing Area, Walk-In Closet(s), Crown Molding
- Level: Upper
Bedroom 2
- Features: Attic - Access Panel, Ceiling Fan(s), Flooring - HardWood, Walk-In Closet(s)
- Level: Upper
Bedroom 3
- Features: Ceiling Fan(s), Flooring - HardWood, Walk-In Closet(s)
- Level: Upper
Bedroom 4
- Features: Ceiling Fan(s), Flooring - HardWood, Walk-In Closet(s)
- Level: Upper
Primary bathroom
- Features: Bathroom - Tub Shower
- Level: Upper
Dining room
- Features: Ceiling Fan(s), Flooring - Carpet, Chair Rail
- Level: Main
Foyer
- Features: Crown Molding, Flooring - Tile/Brick
- Level: Main
Other
- Features: Flooring - Tile/Brick, Bathroom - Tub Shower
- Level: Upper
Half bath
- Level: Main
Kitchen
- Features: Kitchen - Gas Cooking, Pantry, Window Treatments, Flooring - Vinyl, Breakfast Room, Fireplace - Wood Burning
- Level: Main
Living room
- Features: Fireplace - Wood Burning, Flooring - Carpet
- Level: Main
Heating
- Forced Air, Natural Gas
Cooling
- Central Air, Ceiling Fan(s), Programmable Thermostat, Electric
Appliances
- Included: Dishwasher, Disposal, Dryer, Exhaust Fan, Extra Refrigerator/Freezer, Microwave, Oven/Range - Gas, Range Hood, Refrigerator, Washer, Water Heater, Gas Water Heater
- Laundry: In Basement, Lower Level, Has Laundry
Features
- Ceiling Fan(s), Bar, Chair Railings, Formal/Separate Dining Room, Eat-in Kitchen, Pantry, Recessed Lighting, Store/Office, Walk-In Closet(s), Soaking Tub, Bathroom - Tub Shower, Attic, Dry Wall, Paneled Walls
- Flooring: Vinyl, Hardwood, Ceramic Tile, Carpet, Concrete, Laminate
- Doors: French Doors
- Windows: Double Hung, Screens, Bay/Bow, Double Pane Windows, Storm Window(s), Window Treatments
- Basement: Partially Finished,Sump Pump,Heated,Windows,Interior Entry,Side Entrance,Exterior Entry,Walk-Out Access,Shelving
- Number of fireplaces: 1
- Fireplace features: Brick, Screen, Double Sided, Glass Doors, Metal
Interior area
- Total structure area: 3,134
- Total interior livable area: 2,814 sqft
- Finished area above ground: 2,058
- Finished area below ground: 756
Property
Parking
- Total spaces: 5
- Parking features: Concrete, Off Street, Driveway
- Uncovered spaces: 5
Accessibility
- Accessibility features: None
Features
- Levels: Three
- Stories: 3
- Patio & porch: Deck, Patio, Porch
- Exterior features: Sidewalks, Play Area, Lighting, Rain Gutters, Flood Lights
- Pool features: None
- Fencing: Vinyl,Other,Partial
- Has view: Yes
- View description: Street, Other
- Frontage type: Road Frontage
Lot
- Size: 5,781 sqft
- Dimensions: 1.00 x
- Features: Front Yard, Level, SideYard(s), Vegetation Planting, Rear Yard, Suburban, Unknown Soil Type
Details
- Additional structures: Above Grade, Below Grade
- Parcel number: 04080819079250
- Zoning: R
- Special conditions: Standard
- Other equipment: Negotiable
Construction
Type & style
- Home type: SingleFamily
- Architectural style: Colonial
- Property subtype: Single Family Residence
Materials
- Brick Front, Stick Built, Concrete, Stucco, Vinyl Siding, Block, Brick
- Foundation: Block
- Roof: Shingle
Condition
- Very Good
- New construction: No
- Year built: 1967
Utilities & green energy
- Sewer: Public Sewer
- Water: Public
- Utilities for property: Cable Connected, Phone, Cable, Fixed Wireless
Community & neighborhood
Security
- Security features: Fire Alarm, Motion Detectors, Security System, Smoke Detector(s), Carbon Monoxide Detector(s)
Location
- Region: Cockeysville
- Subdivision: Ramsgate
Other
Other facts
- Listing agreement: Exclusive Agency
- Listing terms: Conventional,Cash
- Ownership: Fee Simple
- Road surface type: Concrete, Paved
Price history
| Date | Event | Price |
|---|---|---|
| 7/31/2025 | Sold | $450,000-9.9%$160/sqft |
Source: | ||
| 6/30/2025 | Pending sale | $499,500$178/sqft |
Source: | ||
| 6/13/2025 | Price change | $499,500-1.9%$178/sqft |
Source: | ||
| 11/27/2024 | Price change | $509,000-1.9%$181/sqft |
Source: | ||
| 11/19/2024 | Price change | $519,000-1.1%$184/sqft |
Source: | ||
Public tax history
| Year | Property taxes | Tax assessment |
|---|---|---|
| 2025 | $5,261 +22.3% | $372,600 +5% |
| 2024 | $4,301 +5.3% | $354,867 +5.3% |
| 2023 | $4,086 +5.6% | $337,133 +5.6% |
Find assessor info on the county website
Neighborhood: 21030
Nearby schools
GreatSchools rating
- 6/10Padonia International Elementary SchoolGrades: PK-5Distance: 0.3 mi
- 6/10Cockeysville Middle SchoolGrades: 6-8Distance: 0.5 mi
- 8/10Dulaney High SchoolGrades: 9-12Distance: 1.2 mi
Schools provided by the listing agent
- Middle: Cockeysville
- High: Dulaney
- District: Baltimore County Public Schools
Source: Bright MLS. This data may not be complete. We recommend contacting the local school district to confirm school assignments for this home.
Get a cash offer in 3 minutes
Find out how much your home could sell for in as little as 3 minutes with a no-obligation cash offer.
Estimated market value$452,900
Get a cash offer in 3 minutes
Find out how much your home could sell for in as little as 3 minutes with a no-obligation cash offer.
Estimated market value
$452,900

