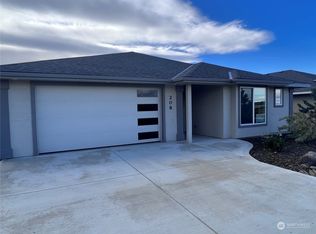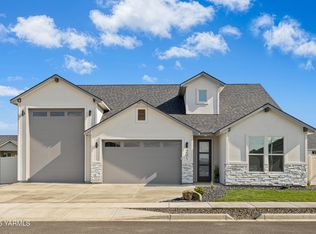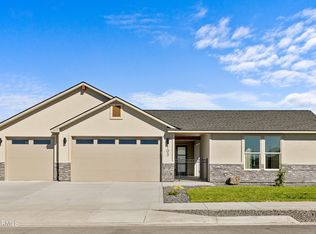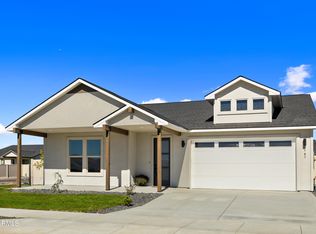Sold
Listed by:
Lara N. Huppert,
Windermere R. E. Ellensburg
Bought with: COMPASS
$679,400
202 E Chinook Road, Ellensburg, WA 98926
3beds
2,282sqft
Single Family Residence
Built in 2023
7,021.87 Square Feet Lot
$678,800 Zestimate®
$298/sqft
$2,563 Estimated rent
Home value
$678,800
$591,000 - $787,000
$2,563/mo
Zestimate® history
Loading...
Owner options
Explore your selling options
What's special
This charming home offers the perfect blend of comfort and functionality, ideal for those seeking a work-from-home environment. With 3 spacious bedrooms & an additional detached "Casita" with a 3/4 bath, you can create an inspiring office space. The interior showcases high-quality finishes, including solid wood doors, soft-close cabinets, and elegant solid quartz countertops with under-mount sinks. Enjoy the luxury of tile showers and nine-foot ceilings that enhance the sense of space. The low-maintenance exterior features a stylish stucco finish, vinyl fencing, and underground sprinklers, making yard care a breeze. The outdoor area is perfect for relaxation or entertaining, complete with a cozy fire bowl to enjoy evenings under the stars.
Zillow last checked: 8 hours ago
Listing updated: November 16, 2025 at 04:01am
Listed by:
Lara N. Huppert,
Windermere R. E. Ellensburg
Bought with:
Ann J Pierson, 73724
COMPASS
Source: NWMLS,MLS#: 2058538
Facts & features
Interior
Bedrooms & bathrooms
- Bedrooms: 3
- Bathrooms: 3
- Full bathrooms: 1
- 3/4 bathrooms: 2
- Main level bathrooms: 3
- Main level bedrooms: 3
Primary bedroom
- Level: Main
Bedroom
- Level: Main
Bedroom
- Level: Main
Bathroom full
- Level: Main
Bathroom three quarter
- Level: Main
Bathroom three quarter
- Level: Main
Other
- Level: Main
Entry hall
- Level: Main
Great room
- Level: Main
Kitchen with eating space
- Level: Main
Utility room
- Level: Main
Heating
- Fireplace, Forced Air, Heat Pump, High Efficiency (Unspecified), Electric, Natural Gas
Cooling
- Central Air, Forced Air, High Efficiency (Unspecified)
Appliances
- Included: Dishwasher(s), Disposal, Microwave(s), Stove(s)/Range(s), Garbage Disposal, Water Heater: Tankless, Water Heater Location: garage
Features
- Bath Off Primary, Walk-In Pantry
- Flooring: Ceramic Tile, Engineered Hardwood, Carpet
- Windows: Double Pane/Storm Window
- Basement: None
- Number of fireplaces: 1
- Fireplace features: Gas, Main Level: 1, Fireplace
Interior area
- Total structure area: 2,282
- Total interior livable area: 2,282 sqft
Property
Parking
- Total spaces: 2
- Parking features: Attached Garage
- Attached garage spaces: 2
Features
- Levels: One
- Stories: 1
- Entry location: Main
- Patio & porch: Bath Off Primary, Double Pane/Storm Window, Fireplace, Walk-In Closet(s), Walk-In Pantry, Water Heater
Lot
- Size: 7,021 sqft
- Features: Curbs, Paved, Sidewalk, Cable TV, Fenced-Fully, Gas Available, High Speed Internet, Irrigation, Patio, Sprinkler System
Details
- Parcel number: 959938
- Zoning description: Jurisdiction: City
- Special conditions: Standard
Construction
Type & style
- Home type: SingleFamily
- Property subtype: Single Family Residence
Materials
- Stucco
- Foundation: Slab
- Roof: Composition
Condition
- New construction: Yes
- Year built: 2023
Utilities & green energy
- Electric: Company: City of Ellensburg
- Sewer: Sewer Connected, Company: City of Ellensburg
- Water: Public, Company: City of Ellensburg
Community & neighborhood
Community
- Community features: CCRs
Location
- Region: Ellensburg
- Subdivision: Airport
Other
Other facts
- Listing terms: Cash Out,Conventional,VA Loan
- Cumulative days on market: 338 days
Price history
| Date | Event | Price |
|---|---|---|
| 10/16/2025 | Sold | $679,400$298/sqft |
Source: | ||
| 10/1/2025 | Pending sale | $679,400$298/sqft |
Source: | ||
| 5/20/2025 | Price change | $679,400-1.5%$298/sqft |
Source: | ||
| 3/4/2025 | Listed for sale | $689,950$302/sqft |
Source: | ||
Public tax history
| Year | Property taxes | Tax assessment |
|---|---|---|
| 2024 | $5,170 +33.7% | $546,520 +31.9% |
| 2023 | $3,866 +216.2% | $414,260 +335.7% |
| 2022 | $1,223 +55% | $95,080 +58.4% |
Find assessor info on the county website
Neighborhood: 98926
Nearby schools
GreatSchools rating
- 5/10Lincoln Elementary SchoolGrades: K-5Distance: 1 mi
- 6/10Morgan Middle SchoolGrades: 6-8Distance: 2.3 mi
- 8/10Ellensburg High SchoolGrades: 9-12Distance: 2.6 mi
Schools provided by the listing agent
- Middle: Morgan Mid
- High: Ellensburg High
Source: NWMLS. This data may not be complete. We recommend contacting the local school district to confirm school assignments for this home.
Get a cash offer in 3 minutes
Find out how much your home could sell for in as little as 3 minutes with a no-obligation cash offer.
Estimated market value
$678,800



