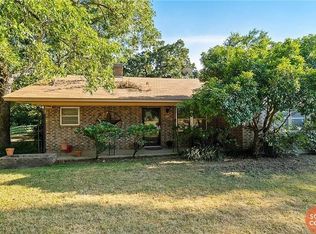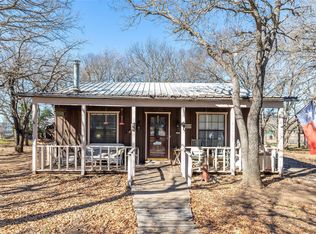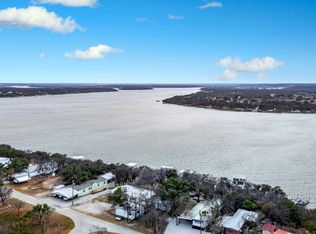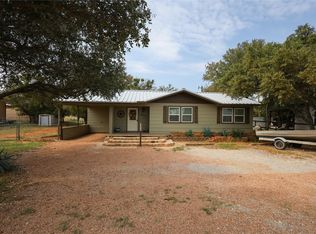Step into a piece of storybook charm with this 1920 Tudor Revival cottage in Rising Star. Known for its steep gabled rooflines, arched brickwork, and rich stone exterior, this thoughtfully updated 2- bedroom, 1 bath home blends whimsical architecture with modern comforts.
Inside, the handcrafted petrified wood fireplace steals the spotlight—featuring unique embedded details like fossils, two clay pipes, and natural stone elements. Though the chimney has been sealed due to the absence of a damper and limited repair options, it remains a beautifully preserved focal point in the living space.
In addition to the two bedrooms, there’s a versatile bonus room with an exterior entrance—perfect for a home office, hobby room, or quiet retreat.
Sitting on a generous 0.78-acre lot, the property features a large fenced backyard with a separate paddock space ideal for animals or additional use. A spacious covered patio with shade curtains and string lighting provides the perfect spot for relaxing or entertaining.
Significant updates around 2012 included electrical, plumbing, kitchen, and bath renovations. Since 2022, the home has seen fresh interior and exterior paint, additional foundation supports, new luxury vinyl plank flooring, a completely remodeled bathroom with walk-in shower, and a newly constructed walk-in closet in the primary bedroom. Exterior enhancements include a new perimeter fence with an automatic gate opener for security, a dedicated dog run, and a detached 3-4 car carport with a two-bay garage or workshop added in 2020.
Refrigerator, washer, and dryer are negotiable. This one-of-a-kind home offers a blend of history, character, and practical updates—ready for its next chapter. More info and floor plan available upon request.
For sale
$194,900
202 E Ross St, Rising Star, TX 76471
2beds
1,205sqft
Est.:
Single Family Residence
Built in 1920
0.78 Acres Lot
$-- Zestimate®
$162/sqft
$-- HOA
What's special
Handcrafted petrified wood fireplaceDedicated dog runNewly constructed walk-in closetSpacious covered patioLarge fenced backyardSeparate paddock spaceSteep gabled rooflines
- 270 days |
- 470 |
- 29 |
Zillow last checked: 8 hours ago
Listing updated: January 08, 2026 at 09:00am
Listed by:
Brandi Smith 0581442 325-721-8551,
RE/MAX Big Country 325-750-6188,
Kandi Wood 0706139 325-280-0545,
RE/MAX Big Country
Source: NTREIS,MLS#: 20959928
Tour with a local agent
Facts & features
Interior
Bedrooms & bathrooms
- Bedrooms: 2
- Bathrooms: 1
- Full bathrooms: 1
Primary bedroom
- Features: En Suite Bathroom, Walk-In Closet(s)
- Level: First
- Dimensions: 0 x 0
Primary bedroom
- Level: First
- Dimensions: 0 x 0
Primary bathroom
- Level: First
- Dimensions: 0 x 0
Dining room
- Level: First
- Dimensions: 0 x 0
Living room
- Level: First
- Dimensions: 0 x 0
Heating
- Central, Electric, Heat Pump
Cooling
- Central Air, Ceiling Fan(s), Electric, Heat Pump
Appliances
- Included: Electric Range, Microwave
- Laundry: Laundry in Utility Room
Features
- Decorative/Designer Lighting Fixtures, High Speed Internet, Kitchen Island, Wired for Sound
- Flooring: Ceramic Tile, Luxury Vinyl Plank
- Windows: Window Coverings
- Has basement: No
- Number of fireplaces: 1
- Fireplace features: Decorative, Living Room, Masonry, See Remarks
Interior area
- Total interior livable area: 1,205 sqft
Video & virtual tour
Property
Parking
- Total spaces: 5
- Parking features: Asphalt, Covered, Detached Carport, Driveway, Electric Gate, Garage, On Site, Oversized, Private, Secured, Workshop in Garage, Boat, RV Access/Parking
- Garage spaces: 2
- Carport spaces: 3
- Covered spaces: 5
- Has uncovered spaces: Yes
Features
- Levels: One
- Stories: 1
- Patio & porch: Rear Porch, Covered
- Exterior features: Awning(s), Dog Run, Lighting, Private Yard, Storage
- Pool features: None
- Fencing: Back Yard,Cross Fenced,Fenced,Full,Front Yard,Gate,Perimeter,Pipe,Privacy,Wire
Lot
- Size: 0.78 Acres
- Features: Back Yard, Hardwood Trees, Interior Lot, Irregular Lot, Lawn, Landscaped, Many Trees
- Residential vegetation: Partially Wooded
Details
- Additional structures: Kennel/Dog Run, Outbuilding, RV/Boat Storage, Storage, Workshop
- Parcel number: 0000102
Construction
Type & style
- Home type: SingleFamily
- Architectural style: Tudor,Detached
- Property subtype: Single Family Residence
Materials
- Rock, Stone
- Foundation: Pillar/Post/Pier
- Roof: Composition
Condition
- Year built: 1920
Utilities & green energy
- Sewer: Public Sewer
- Water: Public
- Utilities for property: Sewer Available, Water Available
Community & HOA
Community
- Security: Security Gate
- Subdivision: M G ROBERTSON
HOA
- Has HOA: No
Location
- Region: Rising Star
Financial & listing details
- Price per square foot: $162/sqft
- Tax assessed value: $175,110
- Date on market: 6/5/2025
- Cumulative days on market: 367 days
- Listing terms: Cash,Conventional
- Exclusions: personal property and a few more specific items. See List in Transaction docs
Estimated market value
Not available
Estimated sales range
Not available
Not available
Price history
Price history
| Date | Event | Price |
|---|---|---|
| 1/8/2026 | Listed for sale | $194,900$162/sqft |
Source: NTREIS #20959928 Report a problem | ||
| 10/3/2025 | Contingent | $194,900$162/sqft |
Source: NTREIS #20959928 Report a problem | ||
| 6/5/2025 | Listed for sale | $194,900-2.5%$162/sqft |
Source: NTREIS #20959928 Report a problem | ||
| 5/23/2025 | Listing removed | $199,900$166/sqft |
Source: NTREIS #20845508 Report a problem | ||
| 4/4/2025 | Price change | $199,900-7%$166/sqft |
Source: NTREIS #20845508 Report a problem | ||
| 3/26/2025 | Price change | $215,000-4.4%$178/sqft |
Source: NTREIS #20845508 Report a problem | ||
| 2/15/2025 | Listed for sale | $225,000+28.8%$187/sqft |
Source: NTREIS #20845508 Report a problem | ||
| 12/9/2022 | Sold | -- |
Source: NTREIS #20149310 Report a problem | ||
| 12/7/2022 | Pending sale | $174,700$145/sqft |
Source: NTREIS #20149310 Report a problem | ||
| 11/9/2022 | Contingent | $174,700$145/sqft |
Source: NTREIS #20149310 Report a problem | ||
| 10/14/2022 | Price change | $174,700-2.7%$145/sqft |
Source: NTREIS #20149310 Report a problem | ||
| 8/25/2022 | Listed for sale | $179,500$149/sqft |
Source: NTREIS #20149310 Report a problem | ||
Public tax history
Public tax history
| Year | Property taxes | Tax assessment |
|---|---|---|
| 2025 | -- | $175,110 -0.1% |
| 2024 | -- | $175,230 +7% |
| 2023 | -- | $163,820 +113.7% |
| 2022 | -- | $76,650 +57.8% |
| 2021 | -- | $48,560 -0.5% |
| 2020 | -- | $48,790 -1.4% |
| 2018 | -- | $49,490 +18.3% |
| 2017 | -- | $41,820 |
| 2016 | -- | $41,820 |
| 2015 | -- | $41,820 -4.3% |
| 2014 | -- | $43,690 |
| 2013 | -- | $43,690 |
| 2012 | -- | $43,690 +52.9% |
| 2011 | -- | $28,580 |
| 2010 | -- | $28,580 |
| 2009 | -- | $28,580 +62.9% |
| 2008 | -- | $17,540 |
| 2007 | -- | $17,540 |
Find assessor info on the county website
BuyAbility℠ payment
Est. payment
$1,088/mo
Principal & interest
$895
Property taxes
$193
Climate risks
Neighborhood: 76471
Nearby schools
GreatSchools rating
- 1/10Rising Star Elementary SchoolGrades: PK-5Distance: 0.9 mi
- 5/10Rising Star High SchoolGrades: 6-12Distance: 0.9 mi
Schools provided by the listing agent
- Elementary: Rising Star
- Middle: Rising Star
- High: Rising Star
- District: Rising Star ISD
Source: NTREIS. This data may not be complete. We recommend contacting the local school district to confirm school assignments for this home.



