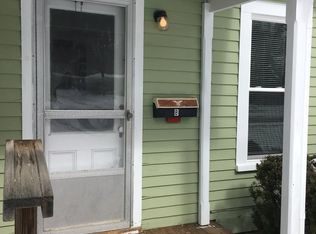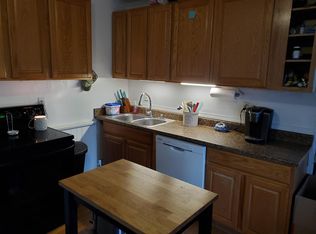Sold for $350,000
$350,000
202 E South Holly Rd, Fenton, MI 48430
5beds
2,280sqft
Single Family Residence
Built in 1870
0.74 Acres Lot
$362,600 Zestimate®
$154/sqft
$2,510 Estimated rent
Home value
$362,600
$330,000 - $399,000
$2,510/mo
Zestimate® history
Loading...
Owner options
Explore your selling options
What's special
Welcome home to this charming Victorian home located close to downtown Fenton. You are within walking distance to dining and shopping in downtown Fenton and all the events Fenton offers. This delightful home features 2280 square feet, 5 bedrooms, 2 baths, wood floors, 2 natural fireplaces, 2 car oversized garage and a flagstone patio overlooking a private double lot with mature trees. Schedule a showing today to make this your new home.
Zillow last checked: 8 hours ago
Listing updated: July 28, 2025 at 11:15am
Listed by:
Mark J Goldsworthy 810-955-3736,
Keller Williams First
Bought with:
Lorrie Fiteny, 6501264155
Sandora & Fiteny Real Estate
Source: MiRealSource,MLS#: 50178473 Originating MLS: East Central Association of REALTORS
Originating MLS: East Central Association of REALTORS
Facts & features
Interior
Bedrooms & bathrooms
- Bedrooms: 5
- Bathrooms: 2
- Full bathrooms: 2
Bedroom 1
- Features: Vinyl
- Level: Entry
- Area: 209
- Dimensions: 19 x 11
Bedroom 2
- Features: Carpet
- Level: Second
- Area: 156
- Dimensions: 13 x 12
Bedroom 3
- Features: Wood
- Level: Second
- Area: 130
- Dimensions: 13 x 10
Bedroom 4
- Features: Wood
- Level: Second
- Area: 90
- Dimensions: 10 x 9
Bedroom 5
- Features: Wood
- Level: First
- Area: 190
- Dimensions: 10 x 19
Bathroom 1
- Features: Ceramic
- Level: Entry
- Area: 64
- Dimensions: 8 x 8
Bathroom 2
- Features: Ceramic
- Level: Second
- Area: 36
- Dimensions: 9 x 4
Dining room
- Features: Wood
- Level: Entry
- Area: 182
- Dimensions: 13 x 14
Kitchen
- Features: Wood
- Level: Entry
- Area: 156
- Dimensions: 13 x 12
Living room
- Features: Wood
- Level: Entry
- Area: 345
- Dimensions: 23 x 15
Heating
- Forced Air, Natural Gas
Cooling
- Ceiling Fan(s), Central Air
Appliances
- Included: Dishwasher, Dryer, Microwave, Range/Oven, Refrigerator, Washer, Water Softener Owned, Gas Water Heater
Features
- Flooring: Hardwood, Vinyl, Carpet, Wood, Ceramic Tile
- Basement: MI Basement,Michigan Basement
- Number of fireplaces: 1
- Fireplace features: Family Room, Natural Fireplace, Other
Interior area
- Total structure area: 2,568
- Total interior livable area: 2,280 sqft
- Finished area above ground: 2,280
- Finished area below ground: 0
Property
Parking
- Total spaces: 2
- Parking features: Detached
- Garage spaces: 2
Features
- Levels: Two
- Stories: 2
- Patio & porch: Patio, Porch
- Exterior features: Sidewalks
- Frontage type: Road
- Frontage length: 134
Lot
- Size: 0.74 Acres
- Dimensions: 134 x 307
Details
- Parcel number: 5336551024
- Zoning description: Residential
- Special conditions: Private
Construction
Type & style
- Home type: SingleFamily
- Architectural style: Victorian
- Property subtype: Single Family Residence
Materials
- Wood Siding
- Foundation: Basement
Condition
- New construction: No
- Year built: 1870
Utilities & green energy
- Sewer: Public Sanitary
- Water: Public
- Utilities for property: Cable/Internet Avail.
Community & neighborhood
Location
- Region: Fenton
- Subdivision: Assrs 3 Fenton
Other
Other facts
- Listing agreement: Exclusive Right To Sell
- Listing terms: Cash,Conventional
- Road surface type: Paved
Price history
| Date | Event | Price |
|---|---|---|
| 7/22/2025 | Sold | $350,000-2.8%$154/sqft |
Source: | ||
| 6/21/2025 | Pending sale | $359,900$158/sqft |
Source: | ||
| 6/19/2025 | Listed for sale | $359,900+227.2%$158/sqft |
Source: | ||
| 5/25/2012 | Sold | $110,000-8.3%$48/sqft |
Source: | ||
| 12/21/2011 | Listed for sale | $119,900$53/sqft |
Source: RE/MAX Grande #30011427 Report a problem | ||
Public tax history
| Year | Property taxes | Tax assessment |
|---|---|---|
| 2024 | $3,114 | $170,600 +18.8% |
| 2023 | -- | $143,600 +19.3% |
| 2022 | -- | $120,400 +1.3% |
Find assessor info on the county website
Neighborhood: 48430
Nearby schools
GreatSchools rating
- 7/10State Road Elementary SchoolGrades: K-5Distance: 0.7 mi
- 5/10Andrew G. Schmidt Middle SchoolGrades: 6-8Distance: 1.4 mi
- 9/10Fenton Senior High SchoolGrades: 9-12Distance: 1.6 mi
Schools provided by the listing agent
- District: Fenton Area Public Schools
Source: MiRealSource. This data may not be complete. We recommend contacting the local school district to confirm school assignments for this home.
Get a cash offer in 3 minutes
Find out how much your home could sell for in as little as 3 minutes with a no-obligation cash offer.
Estimated market value
$362,600

