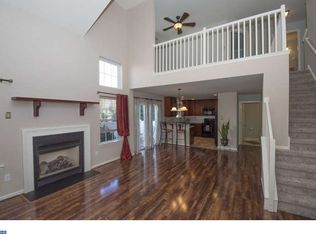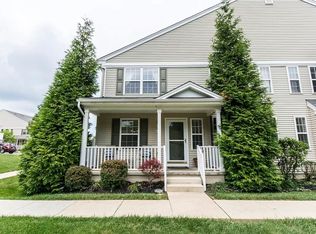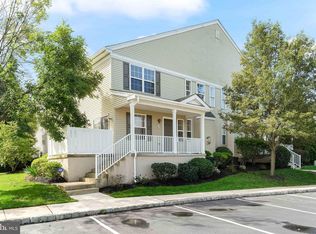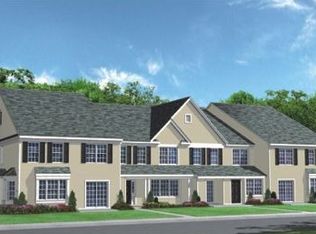Sold for $432,500
$432,500
202 Flagstone Rd #6, Chester Springs, PA 19425
3beds
2,662sqft
Townhouse
Built in 2007
4,148 Square Feet Lot
$434,700 Zestimate®
$162/sqft
$3,192 Estimated rent
Home value
$434,700
$413,000 - $461,000
$3,192/mo
Zestimate® history
Loading...
Owner options
Explore your selling options
What's special
Seller is moving to warmer climates and is looking for a quick sale. Any reasonable offer will be entertained. Welcome to 202 flagstone. 3 bedroom 2/2 bath. End unit. Move in ready. House has just been completely painted. New carpets. Walk in to tiled entry way. There is the family room with gas fireplace. Kitchen has marble counters, new gas stove, new dishwasher, sliding door to patio, perfect for your barbeque. Power room, dining room and living room. Upstairs. Master bedroom has walk in closet, tray ceiling with fan. En-suite bath has soaking tub and stall shower Second and third bedrooms have spacious closets. Large windows fill the rooms with light. Hall bath and laundry room complete 2nd floor. Fully finished lower level, with wet bar and powder room. Wired for home theater. The Mews at Beyers Station is a quiet community that offers resort-like living with a pool, clubhouse, tennis courts, fitness center, and much more! Special community events include a 5K run/walk, DJ’d pool parties, outdoor movie nights, Octoberfest and holiday party complete with Santa. Located in award winning Downingtown School District and Stem Academy. Easy access to Rt 100, Rt 30, Rt 202 and the PA Turnpike, and just minutes to Marsh Creek State Park, Main Street at Exton, Exton Mall, Whole Foods, all your shopping needs. Coming in September- Trader Joes. this home truly has it all! Schedule your tour today and experience low-maintenance luxury living at its finest!
Zillow last checked: 8 hours ago
Listing updated: December 22, 2025 at 05:12pm
Listed by:
Ed Bauer 610-457-9281,
BHHS Fox & Roach Malvern-Paoli,
Co-Listing Agent: Dan Mcmonigle 610-246-9745,
BHHS Fox & Roach Malvern-Paoli
Bought with:
Dana Parker, RS323286
Keller Williams Real Estate -Exton
Source: Bright MLS,MLS#: PACT2101702
Facts & features
Interior
Bedrooms & bathrooms
- Bedrooms: 3
- Bathrooms: 4
- Full bathrooms: 2
- 1/2 bathrooms: 2
- Main level bathrooms: 1
Primary bedroom
- Level: Upper
- Area: 204 Square Feet
- Dimensions: 17 X 12
Primary bedroom
- Level: Unspecified
Bedroom 1
- Level: Upper
- Area: 110 Square Feet
- Dimensions: 11 X 10
Bedroom 2
- Level: Upper
- Area: 121 Square Feet
- Dimensions: 11 X 10
Basement
- Level: Lower
- Area: 345 Square Feet
- Dimensions: 23 x 15
Dining room
- Level: Main
- Area: 120 Square Feet
- Dimensions: 12 X 12
Family room
- Level: Main
- Area: 84 Square Feet
- Dimensions: 12 X 7
Kitchen
- Level: Main
- Area: 117 Square Feet
- Dimensions: 12 X 6
Laundry
- Level: Upper
- Area: 112 Square Feet
- Dimensions: 16 x 7
Living room
- Level: Main
- Area: 192 Square Feet
- Dimensions: 16 X 12
Heating
- Forced Air, Natural Gas
Cooling
- Central Air, Electric
Appliances
- Included: Range Hood, Refrigerator, Washer, Dryer, Dishwasher, Microwave, Disposal, Oven/Range - Gas, Gas Water Heater
- Laundry: Upper Level, Laundry Room
Features
- Ceiling Fan(s), Eat-in Kitchen
- Flooring: Carpet
- Basement: Full,Finished
- Number of fireplaces: 1
- Fireplace features: Gas/Propane
Interior area
- Total structure area: 2,662
- Total interior livable area: 2,662 sqft
- Finished area above ground: 1,932
- Finished area below ground: 730
Property
Parking
- Total spaces: 2
- Parking features: Parking Lot
Accessibility
- Accessibility features: None
Features
- Levels: Two
- Stories: 2
- Patio & porch: Patio
- Pool features: None
Lot
- Size: 4,148 sqft
Details
- Additional structures: Above Grade, Below Grade
- Parcel number: 3204 0683
- Zoning: R50
- Special conditions: Standard
Construction
Type & style
- Home type: Townhouse
- Architectural style: Traditional
- Property subtype: Townhouse
Materials
- Vinyl Siding
- Foundation: Permanent
Condition
- New construction: No
- Year built: 2007
Utilities & green energy
- Electric: 200+ Amp Service
- Sewer: Public Sewer
- Water: Public
- Utilities for property: Cable Connected
Community & neighborhood
Location
- Region: Chester Springs
- Subdivision: Byers Station
- Municipality: UPPER UWCHLAN TWP
HOA & financial
HOA
- Has HOA: Yes
- HOA fee: $245 quarterly
- Amenities included: Clubhouse, Tot Lots/Playground
- Services included: Common Area Maintenance, Maintenance Structure, Maintenance Grounds, Snow Removal, Trash, Pool(s), Health Club
- Association name: PENCO MANAGEMENT, INC.
- Second association name: The Mews At Byers Station
Other fees
- Condo and coop fee: $312 monthly
Other
Other facts
- Listing agreement: Exclusive Right To Sell
- Ownership: Fee Simple
- Road surface type: Black Top
Price history
| Date | Event | Price |
|---|---|---|
| 11/6/2025 | Sold | $432,500-1.5%$162/sqft |
Source: | ||
| 10/20/2025 | Contingent | $439,000$165/sqft |
Source: | ||
| 9/28/2025 | Price change | $439,000-1.1%$165/sqft |
Source: | ||
| 9/22/2025 | Price change | $444,000-1.1%$167/sqft |
Source: | ||
| 9/6/2025 | Price change | $449,000-1.3%$169/sqft |
Source: | ||
Public tax history
Tax history is unavailable.
Neighborhood: Eagle
Nearby schools
GreatSchools rating
- 9/10Pickering Valley El SchoolGrades: K-5Distance: 0.2 mi
- 5/10Marsh Creek Sixth Grade CenterGrades: 6Distance: 2 mi
- 9/10Downingtown High School East CampusGrades: 9-12Distance: 3 mi
Schools provided by the listing agent
- High: Downingtown High School East Campus
- District: Downingtown Area
Source: Bright MLS. This data may not be complete. We recommend contacting the local school district to confirm school assignments for this home.
Get a cash offer in 3 minutes
Find out how much your home could sell for in as little as 3 minutes with a no-obligation cash offer.
Estimated market value
$434,700



