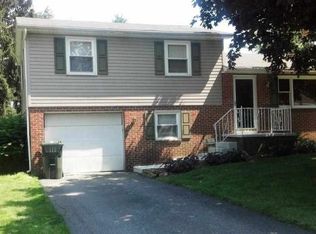Sold for $250,000 on 10/23/24
$250,000
202 Forest Hills Rd, Red Lion, PA 17356
3beds
1,640sqft
Single Family Residence
Built in 1968
0.28 Acres Lot
$265,700 Zestimate®
$152/sqft
$1,651 Estimated rent
Home value
$265,700
$244,000 - $287,000
$1,651/mo
Zestimate® history
Loading...
Owner options
Explore your selling options
What's special
This home offers approximately 1,040 square feet of living space and features three bedrooms and one bathroom. The covered front porch provides a welcoming entry, while the covered back porch offers a comfortable outdoor living area. The finished lower level adds versatile additional living space. A shed on the property provides convenient storage. The three bedrooms include a comfortable primary bedroom. The bathroom features modern fixtures and finishes. The ample living room and dining area create an open and functional floor plan, allowing for flexible furniture arrangement. The covered porches, both front and back, extend the living space and allow for enjoyment of the outdoor environment. The finished lower level can accommodate a variety of uses, such as a recreation room, home office, or additional living quarters. The shed provides ample storage space for lawn and garden tools, seasonal items, or other belongings, helping to maintain a tidy and organized property. The combination of the covered porches, finished lower level, and storage shed contributes to the overall livability and functionality of this home.
Zillow last checked: 8 hours ago
Listing updated: October 23, 2024 at 05:01pm
Listed by:
Sharon Emenheiser 717-332-5588,
Coldwell Banker Realty
Bought with:
Iva Berkebile, RS329825
Coldwell Banker Realty
Source: Bright MLS,MLS#: PAYK2069270
Facts & features
Interior
Bedrooms & bathrooms
- Bedrooms: 3
- Bathrooms: 1
- Full bathrooms: 1
- Main level bathrooms: 1
- Main level bedrooms: 3
Basement
- Area: 1040
Heating
- Forced Air, Natural Gas
Cooling
- Central Air, Electric
Appliances
- Included: Microwave, Dishwasher, Dryer, Oven/Range - Gas, Refrigerator, Washer, Gas Water Heater
Features
- Attic, Bathroom - Tub Shower, Ceiling Fan(s), Combination Kitchen/Dining, Floor Plan - Traditional, Kitchen - Country
- Basement: Partial,Drain,Improved,Exterior Entry,Partially Finished,Concrete,Walk-Out Access
- Has fireplace: No
Interior area
- Total structure area: 2,080
- Total interior livable area: 1,640 sqft
- Finished area above ground: 1,040
- Finished area below ground: 600
Property
Parking
- Total spaces: 5
- Parking features: Garage Faces Front, Garage Door Opener, Attached, Driveway, Off Street, On Street
- Attached garage spaces: 1
- Uncovered spaces: 4
Accessibility
- Accessibility features: Accessible Entrance
Features
- Levels: One
- Stories: 1
- Pool features: None
Lot
- Size: 0.28 Acres
Details
- Additional structures: Above Grade, Below Grade
- Parcel number: 530000200280000000
- Zoning: RESIDENTIAL
- Special conditions: Standard
Construction
Type & style
- Home type: SingleFamily
- Architectural style: Ranch/Rambler
- Property subtype: Single Family Residence
Materials
- Brick
- Foundation: Block
Condition
- Excellent
- New construction: No
- Year built: 1968
Utilities & green energy
- Sewer: Public Sewer
- Water: Public
- Utilities for property: Cable Connected
Community & neighborhood
Location
- Region: Red Lion
- Subdivision: Forest Hills
- Municipality: WINDSOR TWP
Other
Other facts
- Listing agreement: Exclusive Right To Sell
- Listing terms: Cash,Conventional,FHA,USDA Loan,VA Loan
- Ownership: Fee Simple
Price history
| Date | Event | Price |
|---|---|---|
| 10/23/2024 | Sold | $250,000+0%$152/sqft |
Source: | ||
| 9/26/2024 | Pending sale | $249,900$152/sqft |
Source: | ||
| 9/25/2024 | Listed for sale | $249,900+52.8%$152/sqft |
Source: | ||
| 8/22/2017 | Sold | $163,500$100/sqft |
Source: Public Record Report a problem | ||
| 7/20/2017 | Pending sale | $163,500$100/sqft |
Source: RE/MAX DELTA GROUP, INC. #10304693 Report a problem | ||
Public tax history
| Year | Property taxes | Tax assessment |
|---|---|---|
| 2025 | $3,581 +3.2% | $114,180 |
| 2024 | $3,469 | $114,180 |
| 2023 | $3,469 +3.8% | $114,180 |
Find assessor info on the county website
Neighborhood: 17356
Nearby schools
GreatSchools rating
- 6/10Pleasant View El SchoolGrades: K-6Distance: 1.2 mi
- 5/10Red Lion Area Junior High SchoolGrades: 7-8Distance: 0.5 mi
- 6/10Red Lion Area Senior High SchoolGrades: 9-12Distance: 0.6 mi
Schools provided by the listing agent
- Middle: Red Lion Area Junior
- High: Red Lion Area Senior
- District: Red Lion Area
Source: Bright MLS. This data may not be complete. We recommend contacting the local school district to confirm school assignments for this home.

Get pre-qualified for a loan
At Zillow Home Loans, we can pre-qualify you in as little as 5 minutes with no impact to your credit score.An equal housing lender. NMLS #10287.
Sell for more on Zillow
Get a free Zillow Showcase℠ listing and you could sell for .
$265,700
2% more+ $5,314
With Zillow Showcase(estimated)
$271,014